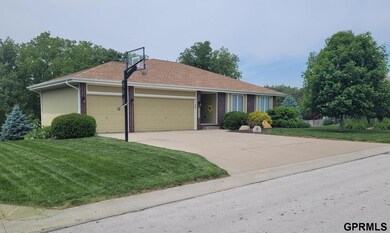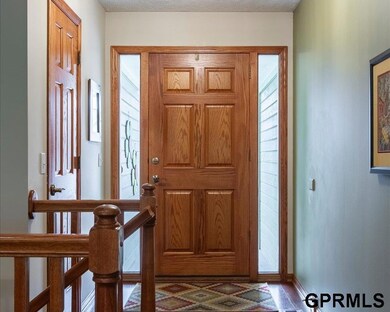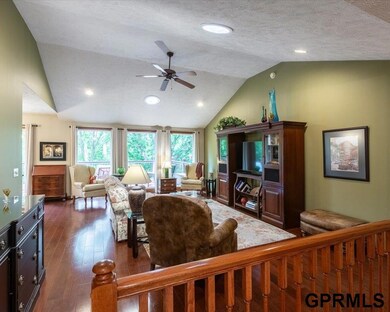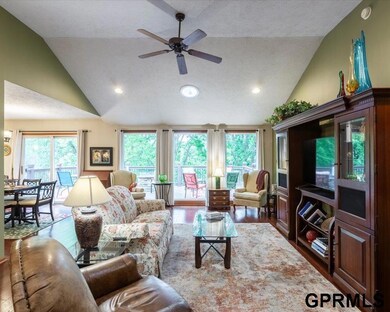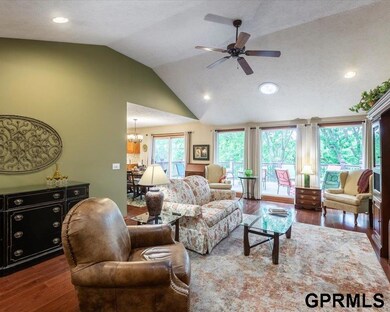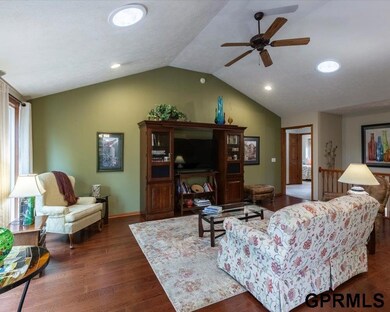
19588 Ridgeway Rd Plattsmouth, NE 68048
Estimated payment $2,806/month
Highlights
- Deck
- Cathedral Ceiling
- No HOA
- Ranch Style House
- Wood Flooring
- Enclosed patio or porch
About This Home
AMAZING!! If you're looking for a really Nice, Meticulously Maintained Ranch right in the Bay Hills Golf Club/Buccaneer Bay Community, this is one you don't want to miss! Step into Living Room with immediate view of Spacious Deck overlooking your own Peaceful, Private Back Yard with Mature Trees backing to a Wooded area and Abundant Wildlife! Inside the home, Updates include Elegant, Eng. Hardwood flrs, Beautiful Kit. Quartz Cntrs., Stunning Onyx BKS, Large Pantry, Solar-Powered Light Tunnels, Baths, Carpet, Blinds, '21 Furn/Air, '21 Roof, '23 Generac Generator, '20 H2O and well-established Picturesque Landscaping! Primary Bedroom includes an Ensuite, Tiled Bath and large Walk-in Closet! Finished L.L. boasts an Entertainment area w/Wet Bar, Game area with a Step-Out to an underdeck Patio, a Huge 4th Bedroom with double closets, another Bath and a good- Storage Room! This Serene Setting has a quick access to Hwy 75, only 10 mi. to Offutt and only 20 mi. to downtown Omaha! AMA
Home Details
Home Type
- Single Family
Est. Annual Taxes
- $6,424
Year Built
- Built in 2003
Lot Details
- 0.27 Acre Lot
- Lot Dimensions are 80 x 150
- Sprinkler System
- Property is zoned 8x7
Parking
- 3 Car Attached Garage
Home Design
- Ranch Style House
- Block Foundation
Interior Spaces
- Wet Bar
- Cathedral Ceiling
- Ceiling Fan
- Skylights
- Window Treatments
- Bay Window
- Sliding Doors
- Dining Area
- Walk-Out Basement
Flooring
- Wood
- Wall to Wall Carpet
- Luxury Vinyl Tile
- Vinyl
Bedrooms and Bathrooms
- 4 Bedrooms
- Walk-In Closet
- Shower Only
Outdoor Features
- Balcony
- Deck
- Enclosed patio or porch
Schools
- Plattsmouth Elementary And Middle School
- Plattsmouth High School
Utilities
- Forced Air Heating and Cooling System
- Heating System Uses Gas
- Private Water Source
- Private Sewer
Community Details
- No Home Owners Association
- Buccaneer Bay Subdivision
Listing and Financial Details
- Assessor Parcel Number 130197602
Map
Home Values in the Area
Average Home Value in this Area
Tax History
| Year | Tax Paid | Tax Assessment Tax Assessment Total Assessment is a certain percentage of the fair market value that is determined by local assessors to be the total taxable value of land and additions on the property. | Land | Improvement |
|---|---|---|---|---|
| 2024 | $5,271 | $293,055 | $36,045 | $257,010 |
| 2023 | $5,928 | $266,560 | $22,950 | $243,610 |
| 2022 | $5,826 | $267,409 | $24,098 | $243,311 |
| 2021 | $5,057 | $224,550 | $22,950 | $201,600 |
| 2020 | $5,310 | $228,762 | $24,786 | $203,976 |
| 2019 | $5,212 | $211,817 | $22,950 | $188,867 |
| 2018 | $5,181 | $211,817 | $22,950 | $188,867 |
| 2017 | $4,933 | $200,927 | $22,950 | $177,977 |
| 2016 | $4,656 | $192,165 | $22,950 | $169,215 |
| 2015 | $4,591 | $192,165 | $22,950 | $169,215 |
| 2014 | $4,694 | $192,165 | $22,950 | $169,215 |
Property History
| Date | Event | Price | Change | Sq Ft Price |
|---|---|---|---|---|
| 06/09/2025 06/09/25 | Pending | -- | -- | -- |
| 06/02/2025 06/02/25 | Price Changed | $410,000 | -2.4% | $171 / Sq Ft |
| 05/16/2025 05/16/25 | For Sale | $420,000 | +85.0% | $175 / Sq Ft |
| 06/03/2015 06/03/15 | Sold | $227,000 | 0.0% | $95 / Sq Ft |
| 04/11/2015 04/11/15 | Pending | -- | -- | -- |
| 04/09/2015 04/09/15 | For Sale | $227,000 | 0.0% | $95 / Sq Ft |
| 12/07/2012 12/07/12 | Rented | $1,500 | 0.0% | -- |
| 12/07/2012 12/07/12 | Under Contract | -- | -- | -- |
| 10/29/2012 10/29/12 | For Rent | $1,500 | -- | -- |
Purchase History
| Date | Type | Sale Price | Title Company |
|---|---|---|---|
| Interfamily Deed Transfer | $227,000 | Dri Title & Escrow | |
| Assessor Sales History | $20,950 | -- | |
| Assessor Sales History | $184,497 | -- |
Mortgage History
| Date | Status | Loan Amount | Loan Type |
|---|---|---|---|
| Closed | $181,600 | New Conventional | |
| Closed | $50,000 | Future Advance Clause Open End Mortgage | |
| Closed | $55,500 | Future Advance Clause Open End Mortgage |
Similar Homes in Plattsmouth, NE
Source: Great Plains Regional MLS
MLS Number: 22513350
APN: 130197602
- 19325 Spyglass Ct
- 19612 Sterling Ct
- 19630 Ridgeway Rd
- 19807 Sterling Ct
- 3322 Fairway Dr
- 3320 Fairway Dr
- 3028 Lakeside Dr
- Lot 21 Treasure Island Rd
- 19515 Watersedge Cir
- 6210 Sun Lake Dr
- 2618 Platte River Dr
- 17214 Chalet Dr
- 2208 Annabelle Dr
- 3611 Lynx Cir
- TBD - 15600 S 63rd St
- 0 S 63rd St
- 18302 Nicholas Rd
- 19911 Beach Rd
- 17819 Nicholas Rd
- 7815 Maui Cir

