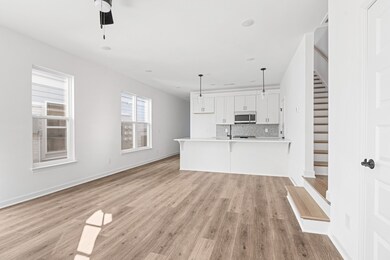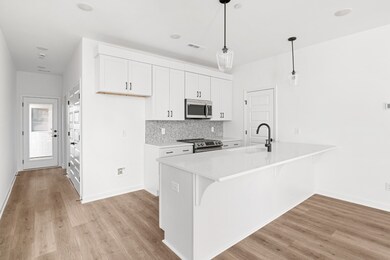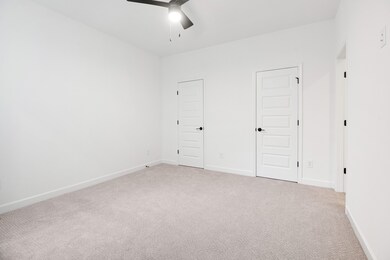
1959 Amacher Dr Spring Hill, TN 37174
Highlights
- End Unit
- Walk-In Closet
- Tile Flooring
- 2 Car Attached Garage
- Cooling Available
- Central Heating
About This Home
As of May 2025Welcome to your BRAND NEW- END UNIT townhome located in the beautiful Preston Park community! Our 3 Bedroom, 2.5 Bath unit is sure to WOW you from the moment you walk in. Featuring Stainless Steel Samsung Appliances, Mohawk Revwood Flooring in the common areas, and so much more! This unit includes a 2 Car Garage and the Primary Suite on the Main Level, with 2 Bedrooms, and a Spacious Bonus Room upstairs. Preston Park is located in the heart of Spring Hill and is conveniently located to all the shopping and restaurants you could imagine.
Last Agent to Sell the Property
Willow Branch Properties Brokerage Phone: 6154033214 License #345413 Listed on: 12/02/2024
Townhouse Details
Home Type
- Townhome
Est. Annual Taxes
- $1,500
Year Built
- Built in 2023
Lot Details
- End Unit
HOA Fees
- $265 Monthly HOA Fees
Parking
- 2 Car Attached Garage
Home Design
- Brick Exterior Construction
- Slab Foundation
Interior Spaces
- 1,646 Sq Ft Home
- Property has 2 Levels
Flooring
- Carpet
- Tile
Bedrooms and Bathrooms
- 3 Bedrooms | 1 Main Level Bedroom
- Walk-In Closet
Schools
- Amanda H. North Elementary School
- Heritage Middle School
- Independence High School
Utilities
- Cooling Available
- Central Heating
Community Details
- $1,590 One-Time Secondary Association Fee
- Association fees include exterior maintenance, ground maintenance, insurance, trash
- The Landings At Preston Park Subdivision
Listing and Financial Details
- Tax Lot 62
- Assessor Parcel Number 094167B M 00100C07904167B
Ownership History
Purchase Details
Home Financials for this Owner
Home Financials are based on the most recent Mortgage that was taken out on this home.Purchase Details
Similar Homes in the area
Home Values in the Area
Average Home Value in this Area
Purchase History
| Date | Type | Sale Price | Title Company |
|---|---|---|---|
| Special Warranty Deed | $466,400 | Phoenix Title | |
| Special Warranty Deed | $466,400 | Phoenix Title | |
| Special Warranty Deed | $345,000 | Phoenix Title |
Mortgage History
| Date | Status | Loan Amount | Loan Type |
|---|---|---|---|
| Open | $476,427 | VA | |
| Closed | $476,427 | VA |
Property History
| Date | Event | Price | Change | Sq Ft Price |
|---|---|---|---|---|
| 05/30/2025 05/30/25 | Sold | $466,400 | 0.0% | $283 / Sq Ft |
| 03/25/2025 03/25/25 | Pending | -- | -- | -- |
| 12/02/2024 12/02/24 | For Sale | $466,400 | -- | $283 / Sq Ft |
Tax History Compared to Growth
Tax History
| Year | Tax Paid | Tax Assessment Tax Assessment Total Assessment is a certain percentage of the fair market value that is determined by local assessors to be the total taxable value of land and additions on the property. | Land | Improvement |
|---|---|---|---|---|
| 2024 | $92 | $12,500 | $12,500 | -- |
| 2023 | $92 | $12,500 | $12,500 | $0 |
| 2022 | $229 | $12,500 | $12,500 | $0 |
Agents Affiliated with this Home
-
Holly Shelton

Seller's Agent in 2025
Holly Shelton
Willow Branch Properties
(615) 403-3214
15 in this area
75 Total Sales
-
Margaret Heaberlin

Buyer's Agent in 2025
Margaret Heaberlin
Reliant Realty ERA Powered
(713) 516-0436
1 in this area
23 Total Sales
Map
Source: Realtracs
MLS Number: 2898784
APN: 167B-M-004.00-C-012
- 1961 Amacher Dr
- 1963 Amacher Dr
- 1965 Amacher Dr
- 411 Drakes Way
- 1074 Cantwell Place
- 353 Wellows Chase
- 355 Wellows Chase
- 357 Wellows Chase
- 359 Wellows Chase
- 361 Wellows Chase
- 363 Wellows Chase
- 365 Wellows Chase
- 229A Folsom Pass
- 6006 Trotwood Ln
- 1757 Shane Dr
- 203B Folsom Pass
- 201B Folsom Pass
- 1908 Amacher Dr
- 6018 Trotwood Ln
- 2040 Belshire Way






