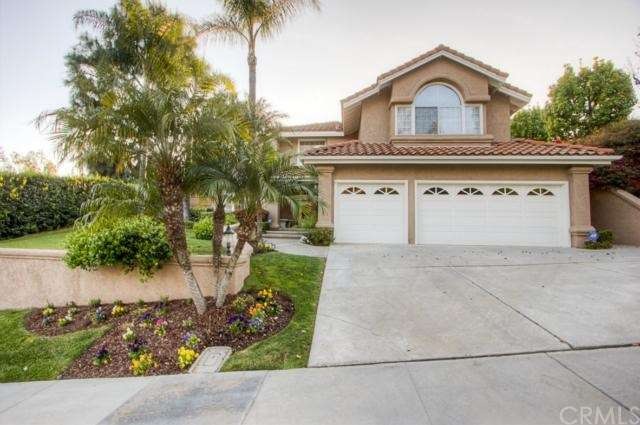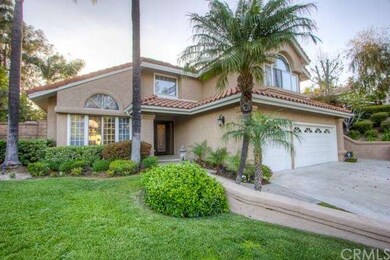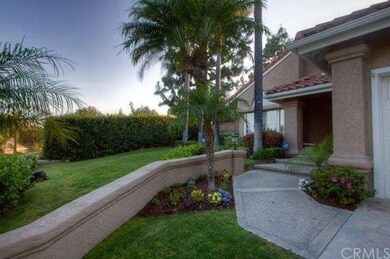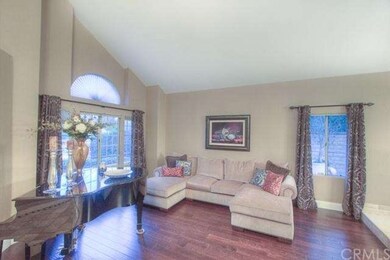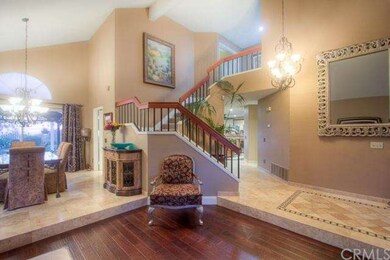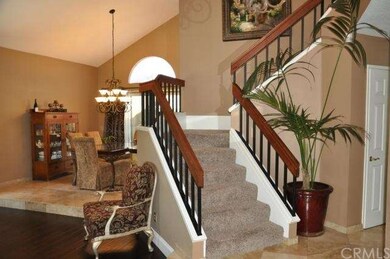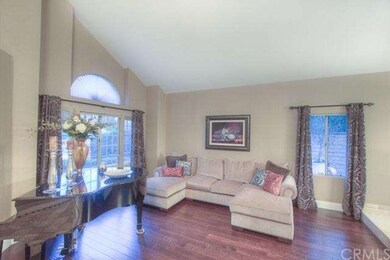
1959 Via Justino San Dimas, CA 91773
Estimated Value: $1,409,000 - $1,553,000
Highlights
- In Ground Pool
- Primary Bedroom Suite
- Updated Kitchen
- Gladstone Elementary School Rated A-
- Panoramic View
- Cathedral Ceiling
About This Home
As of June 2015Amazing Via Verde home located in Heatherglen Community.This Plan 5 model Features 4 Bedroom 3 Full baths a large Bonus Room upstairs. Premier hill top location provides a spectacular City Light View of the San Gabriel Valley to downtown Los Angeles w/ breathtaking sunsets !This Home Has been upgraded throughout with quality finishes.Entry offers Travertine flooring. Hardwood Flooring in Living room, Family Room and downstairs Bedroom,new carpet upstairs. Kitchen has been updated with large Island,Granite counters & stainless steel appliances , Separate eating area opens up to Family room with Fireplace and wet bar! Indoor laundry area.Large Master with Walk in Closest, Incredible Views from Master suite.Master Restroom Completely remodeled with a large walk in Shower!.Large Bonus Room Upstairs w/ Custom Shutters and valued ceilings. Additional 2nd floor Restroom has also been remolded. Walk out to the yard and enjoy the privacy. Large covered patio great for Parties and entertaining.Custom Pool & spa /Waterfall and still lots of room to entertain, Great Yard for Children.Garage has Custom Built -In storage cabinets .Home is Perfect for enjoying sunset views.
Last Agent to Sell the Property
KELLER WILLIAMS REALTY COLLEGE PARK License #01373612 Listed on: 04/11/2015

Last Buyer's Agent
KELLER WILLIAMS REALTY COLLEGE PARK License #01373612 Listed on: 04/11/2015

Home Details
Home Type
- Single Family
Est. Annual Taxes
- $13,579
Year Built
- Built in 1987
Lot Details
- 9,449 Sq Ft Lot
- Brick Fence
- Paved or Partially Paved Lot
- Gentle Sloping Lot
- Sprinklers Throughout Yard
HOA Fees
- $165 Monthly HOA Fees
Parking
- 3 Car Attached Garage
- Parking Available
- Three Garage Doors
- Driveway
Property Views
- Panoramic
- City Lights
Home Design
- Spanish Architecture
- Tile Roof
Interior Spaces
- 2,800 Sq Ft Home
- Wet Bar
- Built-In Features
- Cathedral Ceiling
- Shutters
- Custom Window Coverings
- Sliding Doors
- Formal Entry
- Family Room with Fireplace
- Family Room Off Kitchen
- Living Room
- Dining Room
- Bonus Room
- Laundry Room
Kitchen
- Updated Kitchen
- Breakfast Area or Nook
- Open to Family Room
- Eat-In Kitchen
- Walk-In Pantry
- Gas Range
- Kitchen Island
Flooring
- Wood
- Carpet
Bedrooms and Bathrooms
- 4 Bedrooms
- Primary Bedroom Suite
- Walk-In Closet
- 3 Full Bathrooms
Pool
- In Ground Pool
- In Ground Spa
Outdoor Features
- Patio
- Exterior Lighting
- Rain Gutters
Utilities
- Central Heating and Cooling System
Listing and Financial Details
- Tax Lot 73
- Tax Tract Number 33302
- Assessor Parcel Number 8448043059
Community Details
Recreation
- Horse Trails
Ownership History
Purchase Details
Home Financials for this Owner
Home Financials are based on the most recent Mortgage that was taken out on this home.Purchase Details
Home Financials for this Owner
Home Financials are based on the most recent Mortgage that was taken out on this home.Similar Homes in San Dimas, CA
Home Values in the Area
Average Home Value in this Area
Purchase History
| Date | Buyer | Sale Price | Title Company |
|---|---|---|---|
| Esmaili Ali | $970,000 | Fidelity National Title | |
| Geraci Joseph A | $615,000 | North American Title Co |
Mortgage History
| Date | Status | Borrower | Loan Amount |
|---|---|---|---|
| Open | Esmaili Ali | $295,000 | |
| Open | Esmaili Ali | $742,000 | |
| Closed | Esmaili Ali | $765,600 | |
| Closed | Esmaili Ali | $795,400 | |
| Closed | Esmaili Ali | $921,500 | |
| Previous Owner | Geraci Joseph A | $424,297 | |
| Previous Owner | Geraci Joseph A | $167,000 | |
| Previous Owner | Geraci Joseph A | $234,000 | |
| Previous Owner | Geraci Joseph A | $492,000 | |
| Previous Owner | Detour Daniel Louis | $15,000 | |
| Previous Owner | Detour Daniel Louis | $275,000 |
Property History
| Date | Event | Price | Change | Sq Ft Price |
|---|---|---|---|---|
| 06/05/2015 06/05/15 | Sold | $970,000 | -7.6% | $346 / Sq Ft |
| 05/02/2015 05/02/15 | Pending | -- | -- | -- |
| 04/11/2015 04/11/15 | For Sale | $1,050,000 | -- | $375 / Sq Ft |
Tax History Compared to Growth
Tax History
| Year | Tax Paid | Tax Assessment Tax Assessment Total Assessment is a certain percentage of the fair market value that is determined by local assessors to be the total taxable value of land and additions on the property. | Land | Improvement |
|---|---|---|---|---|
| 2024 | $13,579 | $1,142,927 | $447,389 | $695,538 |
| 2023 | $13,176 | $1,120,517 | $438,617 | $681,900 |
| 2022 | $12,964 | $1,098,547 | $430,017 | $668,530 |
| 2021 | $11,300 | $950,000 | $371,900 | $578,100 |
| 2019 | $12,470 | $1,045,066 | $409,083 | $635,983 |
| 2018 | $11,890 | $1,024,575 | $401,062 | $623,513 |
| 2016 | $11,448 | $984,792 | $385,490 | $599,302 |
| 2015 | $9,216 | $779,164 | $345,316 | $433,848 |
| 2014 | -- | $763,902 | $338,552 | $425,350 |
Agents Affiliated with this Home
-
Brenda Geraci

Seller's Agent in 2015
Brenda Geraci
KELLER WILLIAMS REALTY COLLEGE PARK
(909) 917-1473
10 in this area
197 Total Sales
Map
Source: California Regional Multiple Listing Service (CRMLS)
MLS Number: CV15076217
APN: 8448-043-059
- 746 Avenida Bernardo
- 2310 Calle Agata
- 1761 Paseo Granada
- 951 Calle Primavera
- 1018 Calle Ortega
- 1722 Calle Alto
- 104 Calle Renata
- 1780 Calle Alto
- 1203 Paseo Dorado
- 1362 Calle Galante
- 1231 Calle Vistaso
- 1216 Paseo Gracia
- 1254 Camino Del Sur
- 2369 Via Fresa
- 1009 Avenida Loma Vista
- 1355 Paseo Dorado
- 1319 Via Esperanza
- 21544 E Covina Hills Rd
- 0 Calle Cristina
- 2394 Concord Ave
- 1959 Via Justino
- 1951 Via Justino
- 1967 Via Justino
- 1943 Via Justino
- 1918 Via Justino
- 125 Calle Agosto
- 682 Avenida Bernardo
- 676 Avenida Bernardo
- 1935 Via Justino
- 670 Avenida Bernardo
- 688 Avenida Bernardo
- 1910 Via Justino
- 119 Calle Agosto
- 1927 Via Justino
- 668 Avenida Bernardo
- 124 Calle Agosto
- 1978 Via Justino
- 113 Calle Agosto
- 1902 Via Justino
- 1919 Via Justino
