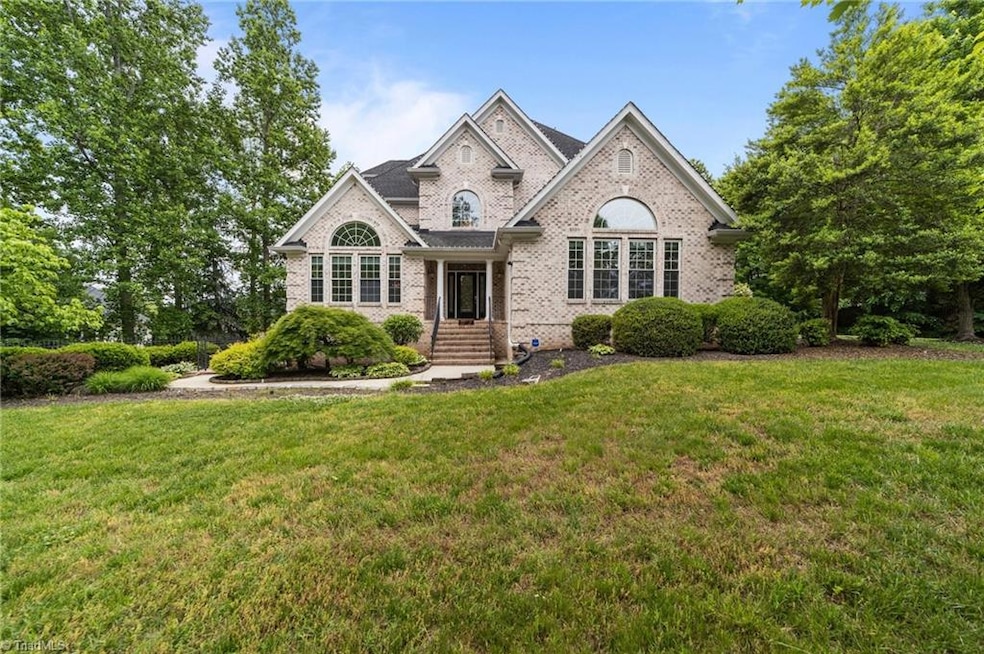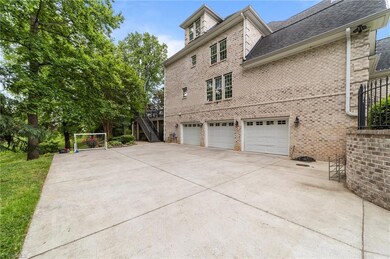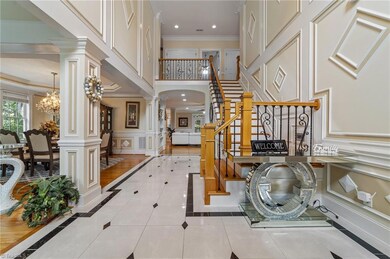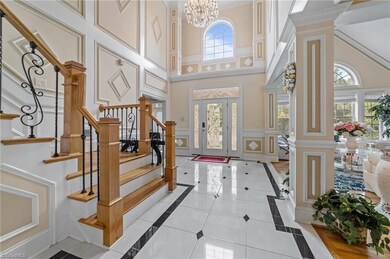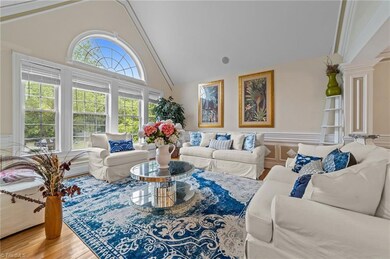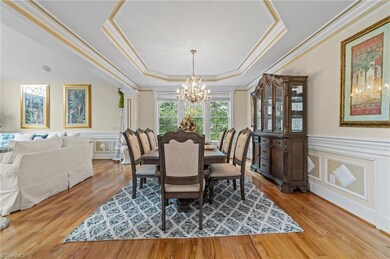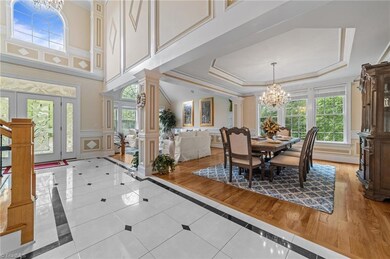
196 Arnold Palmer Dr Advance, NC 27006
Estimated payment $7,055/month
Highlights
- Outdoor Pool
- Wood Flooring
- Second Washer
- Shady Grove Elementary School Rated A-
- Main Floor Primary Bedroom
- Cul-De-Sac
About This Home
Nestled on over an acre within Oak Valley golf course community, this stunning 4-story brick home offers a rare blend of luxury, space and functionality. Boasting 5 generously sized bedrooms, including 2 that could serve as owner’s suites, and 5 full bathrooms. This home is designed to accommodate both comfort and flexibility for today’s dynamic lifestyles. The home offers 2 dedicated office spaces, perfect for working from home. Complete with a house whole surround sound system. Two separate laundry areas provide added convenience for large families or multigenerational living. The huge 3rd level bonus room offers endless possibilities. The expansive finished basement features custom epoxy flooring, a movie theatre, a full bathroom, full kitchen and living room perfect for entertaining or an in-law suite. A 3-bay garage offers ample parking/storage. Relax on the composite deck or screened in patio. This home is the perfect retreat for both luxury and everyday practicality.
Home Details
Home Type
- Single Family
Est. Annual Taxes
- $4,445
Year Built
- Built in 2004
Lot Details
- 1.15 Acre Lot
- Cul-De-Sac
- Fenced
- Sloped Lot
- Property is zoned RA
HOA Fees
- $58 Monthly HOA Fees
Parking
- 3 Car Attached Garage
- Driveway
Home Design
- Brick Exterior Construction
Interior Spaces
- 8,531 Sq Ft Home
- Property has 3 Levels
- Ceiling Fan
- Living Room with Fireplace
- Finished Basement
Kitchen
- Dishwasher
- Kitchen Island
- Disposal
Flooring
- Wood
- Carpet
- Concrete
- Tile
Bedrooms and Bathrooms
- 5 Bedrooms
- Primary Bedroom on Main
- Separate Shower
Laundry
- Second Washer
- Second Dryer Hookup
- Second Washer Hookup
Outdoor Features
- Outdoor Pool
- Porch
Utilities
- Forced Air Heating and Cooling System
- Heat Pump System
- Electric Water Heater
Listing and Financial Details
- Assessor Parcel Number E900000559
- 1% Total Tax Rate
Community Details
Overview
- Oak Valley Subdivision
Recreation
- Community Pool
Map
Home Values in the Area
Average Home Value in this Area
Tax History
| Year | Tax Paid | Tax Assessment Tax Assessment Total Assessment is a certain percentage of the fair market value that is determined by local assessors to be the total taxable value of land and additions on the property. | Land | Improvement |
|---|---|---|---|---|
| 2024 | $4,445 | $602,400 | $100,000 | $502,400 |
| 2023 | $4,445 | $602,400 | $100,000 | $502,400 |
| 2022 | $4,731 | $593,340 | $100,000 | $493,340 |
| 2021 | $4,731 | $593,340 | $100,000 | $493,340 |
| 2020 | $4,350 | $542,120 | $100,000 | $442,120 |
| 2019 | $4,350 | $542,120 | $100,000 | $442,120 |
| 2018 | $4,218 | $542,120 | $100,000 | $442,120 |
| 2017 | $4,163 | $542,120 | $0 | $0 |
| 2016 | $4,233 | $551,200 | $0 | $0 |
| 2015 | $4,233 | $551,200 | $0 | $0 |
| 2014 | -- | $551,200 | $0 | $0 |
| 2013 | -- | $551,200 | $0 | $0 |
Property History
| Date | Event | Price | Change | Sq Ft Price |
|---|---|---|---|---|
| 06/16/2025 06/16/25 | Price Changed | $1,200,000 | -14.3% | $141 / Sq Ft |
| 05/24/2025 05/24/25 | For Sale | $1,400,000 | +55.6% | $164 / Sq Ft |
| 04/28/2022 04/28/22 | Sold | $899,900 | -- | $136 / Sq Ft |
| 04/05/2022 04/05/22 | Pending | -- | -- | -- |
Purchase History
| Date | Type | Sale Price | Title Company |
|---|---|---|---|
| Warranty Deed | $67,500 | -- | |
| Warranty Deed | -- | -- |
Mortgage History
| Date | Status | Loan Amount | Loan Type |
|---|---|---|---|
| Open | $115,000 | Credit Line Revolving |
Similar Homes in Advance, NC
Source: Triad MLS
MLS Number: 1180422
APN: E9-000-00-559
- 121 S Niblick Ct
- 0 Seay Dr
- 00 Seay Dr
- 116 Arnold Palmer Dr
- 131 Sawgrass Dr
- 135 Lonetree Cir
- 183 Scottsdale Dr
- 376 Kingsmill Dr
- 561 Oak Valley Blvd
- 200 Scottsdale Dr
- 121 Beauchamp Oaks Ct
- 145 Savannah Ct
- 137 Hidden Creek Dr
- 162 N Hiddenbrooke Dr
- 164 Fieldwood Dr
- 116 Winchester Rd
- 692 Oak Valley Blvd
- 171 Legacy Dr Unit 703
- 103 Knicker Ln
- 141 Orchard Park Dr
- 375 Kingsmill Dr
- 105 Ariston Way
- 159 W Kinderton Way
- 147 Scotch Moss Dr
- 6889 Idols Rd
- 1610 Lakefield Dr
- 1651 Havenbrook Ct
- 3747 Littlebrook Dr
- 1739 Havenbrook Ct
- 2875 Gray Moss Dr
- 1755 Havenbrook Ct
- 3635 Spangenberg Ave
- 1925 Waterford Village Dr
- 2140 Rossmore Rd
- 5051 Windsbury Ridge Rd
- 6400 Gentry Cir
- 2172 Cherrywood Dr
- 3405 Cook Place Dr
- 6205 Ramada Dr Unit B
- 5333 Graycliff Ln
