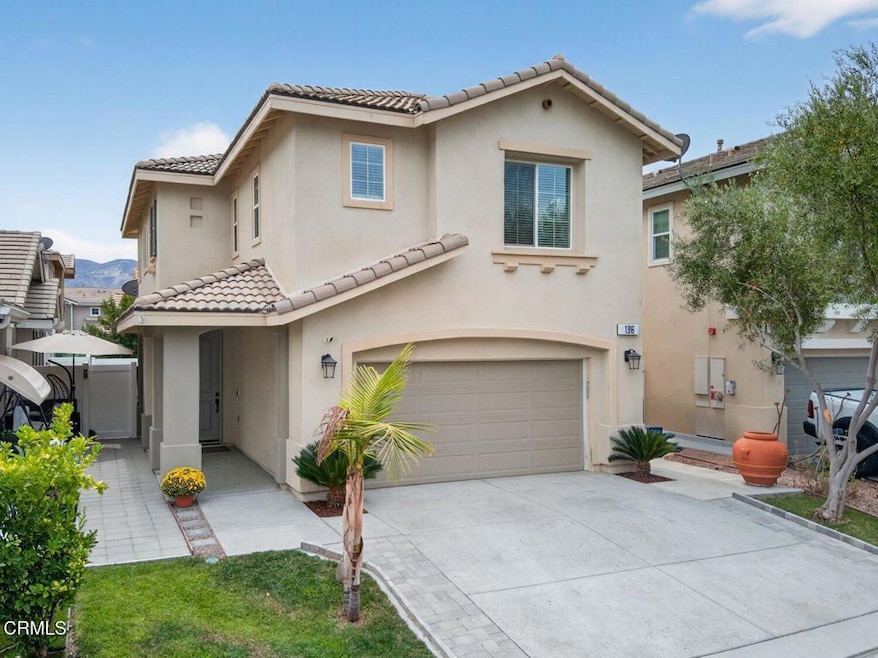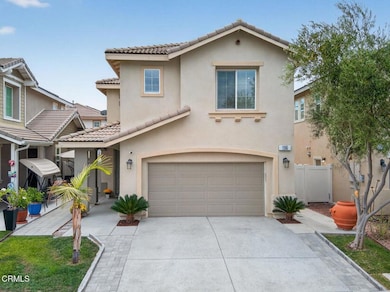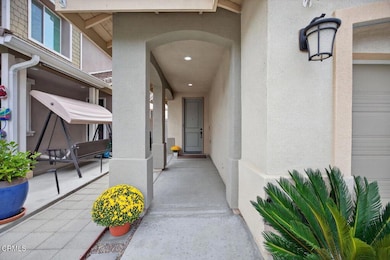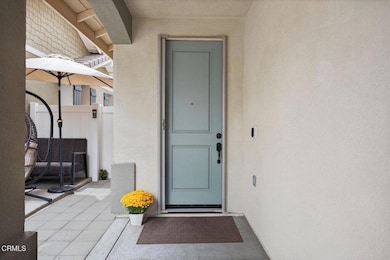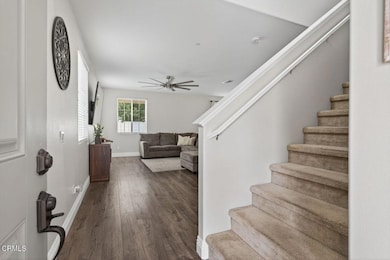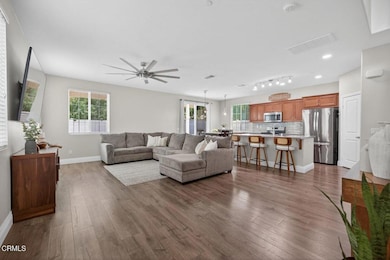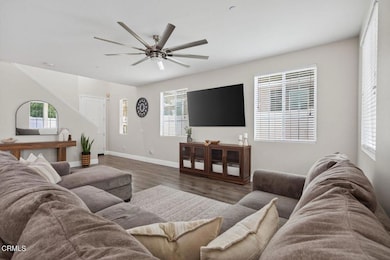196 Elmwood St Fillmore, CA 93015
Estimated payment $4,555/month
Highlights
- In Ground Pool
- Sport Court
- Walk-In Closet
- Neighborhood Views
- 2 Car Attached Garage
- Cooling Available
About This Home
Welcome to this beautifully upgraded home in the highly desirable gated Oak Haven community of Fillmore. Offering 4 bedrooms, 2.5 bathrooms, and 1,742 sq ft of living space, this residence combines comfort, style, and functionality all in one.Inside, you will find fresh paint throughout, soaring ceilings, and recessed lighting that enhance the home's bright and airy atmosphere. The upgraded kitchen features a sleek new backsplash, while laminate flooring spans the downstairs living areas, creating a modern and cohesive look. The open layout makes this the perfect home for both everyday living and entertaining.Upstairs, the spacious primary suite offers a walk-in closet and ceiling fan for added comfort. Each bedroom is equipped with window coverings, giving the home a move-in ready feel. An individual laundry room adds convenience to the thoughtful floor plan.The backyard offers a cozy, low-maintenance outdoor space with hardscaping and a covered patio, ideal for relaxing evenings or weekend gatherings. For fitness enthusiasts, the attached garage is upgraded with a mini split system and squat rack setup, creating the perfect home gym space.Living in Oak Haven means enjoying resort-style amenities, including a community pool and spa, basketball courts, and the security of a gated neighborhood.This well-maintained property is a rare opportunity to own in one of Ventura County's most desirable communities. Do not miss your chance to call this home!
Home Details
Home Type
- Single Family
Est. Annual Taxes
- $9,701
Year Built
- Built in 2016
Lot Details
- 1,742 Sq Ft Lot
- Fenced
- No Sprinklers
HOA Fees
- $190 Monthly HOA Fees
Parking
- 2 Car Attached Garage
- Parking Available
Home Design
- Planned Development
Interior Spaces
- 1,742 Sq Ft Home
- Recessed Lighting
- Living Room
- Laminate Flooring
- Neighborhood Views
- Laundry Room
Kitchen
- Gas Oven
- Microwave
- Kitchen Island
Bedrooms and Bathrooms
- 4 Bedrooms
- Walk-In Closet
Pool
- In Ground Pool
- Spa
Outdoor Features
- Exterior Lighting
Utilities
- Cooling Available
- Heating Available
Listing and Financial Details
- Assessor Parcel Number 0530230225
Community Details
Overview
- London Management Association, Phone Number (805) 751-4142
- Maintained Community
Recreation
- Sport Court
- Community Pool
- Community Spa
Security
- Security Service
- Resident Manager or Management On Site
Map
Home Values in the Area
Average Home Value in this Area
Tax History
| Year | Tax Paid | Tax Assessment Tax Assessment Total Assessment is a certain percentage of the fair market value that is determined by local assessors to be the total taxable value of land and additions on the property. | Land | Improvement |
|---|---|---|---|---|
| 2025 | $9,701 | $550,957 | $358,286 | $192,671 |
| 2024 | $9,701 | $540,154 | $351,260 | $188,894 |
| 2023 | $9,570 | $529,563 | $344,372 | $185,191 |
| 2022 | $9,064 | $519,180 | $337,620 | $181,560 |
| 2021 | $9,985 | $509,000 | $331,000 | $178,000 |
| 2020 | $7,952 | $378,836 | $246,252 | $132,584 |
| 2019 | $7,903 | $371,409 | $241,424 | $129,985 |
| 2018 | $7,752 | $364,128 | $236,691 | $127,437 |
| 2017 | $7,757 | $356,989 | $232,050 | $124,939 |
Property History
| Date | Event | Price | List to Sale | Price per Sq Ft | Prior Sale |
|---|---|---|---|---|---|
| 10/14/2025 10/14/25 | Price Changed | $675,000 | -1.5% | $387 / Sq Ft | |
| 09/04/2025 09/04/25 | For Sale | $685,000 | +34.6% | $393 / Sq Ft | |
| 12/22/2020 12/22/20 | Sold | $509,000 | 0.0% | $292 / Sq Ft | View Prior Sale |
| 10/05/2020 10/05/20 | For Sale | $509,000 | -- | $292 / Sq Ft |
Purchase History
| Date | Type | Sale Price | Title Company |
|---|---|---|---|
| Grant Deed | $509,000 | Priority Title Camarillo | |
| Grant Deed | $350,000 | First American Title Company |
Mortgage History
| Date | Status | Loan Amount | Loan Type |
|---|---|---|---|
| Open | $483,550 | New Conventional | |
| Previous Owner | $343,650 | FHA |
Source: Ventura County Regional Data Share
MLS Number: V1-32105
APN: 053-0-230-225
- 199 Rosewood St
- 74 Teakwood St
- 309 Heritage Valley Pkwy
- 81 Wildwood Ln
- 48 Clearwood St
- 154 Azalea St
- 250 E Telegraph Rd Unit 68
- 250 E Telegraph Rd Unit 135
- 250 E Telegraph Rd Unit 213
- 250 E Telegraph Rd Unit 224
- 250 E Telegraph Rd Unit 184
- 250 E Telegraph Rd Unit 223
- 250 E Telegraph Rd Unit 77
- 250 E Telegraph Rd Unit 203
- 250 E Telegraph Rd Unit 197
- 153 Heritage Valley Pkwy
- 915 E Telegraph Rd
- 513 Heritage Valley Pkwy
- 340 Central Ave
- 330 Buttercup St
- 510 Central Ave
- 3021 Grand Ave
- 8451 Roseland Ave
- 11972 Broadway Rd
- 7216 Littler Ct
- 12390 Nelson Rd
- 7124 Baneberry Ave
- 13687 Blue Ridge Way
- 14810 Blue Ridge Ct
- 14353 Loyola St
- 15535 Mallory Ct
- 15479 Doris Ct
- 15290 Bambi Ct
- 226 E High St
- 452 Bard St
- 6492 Melray St
- 2034 Tangelo Way
- 600 N Spring Rd
- 633 New Los Angeles Ave
- 51 Majestic Ct
