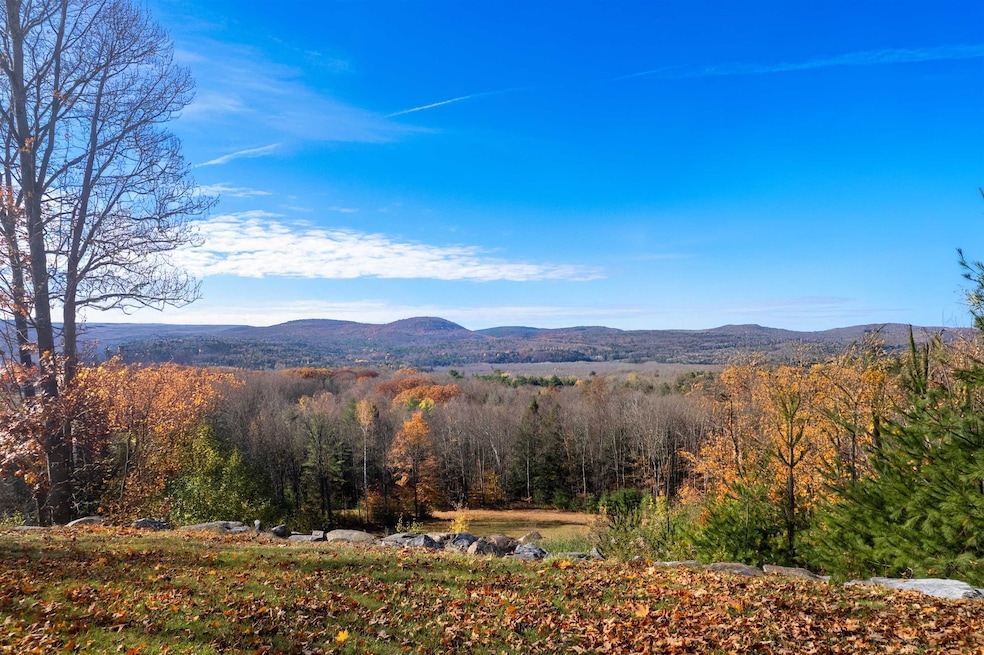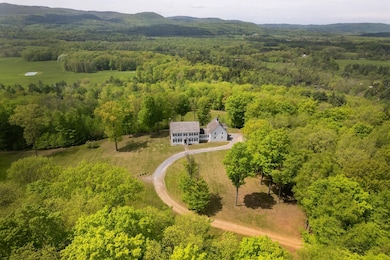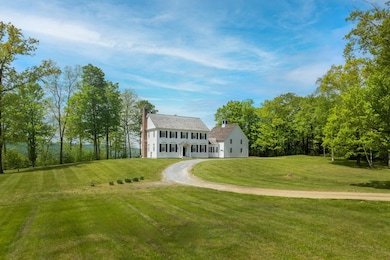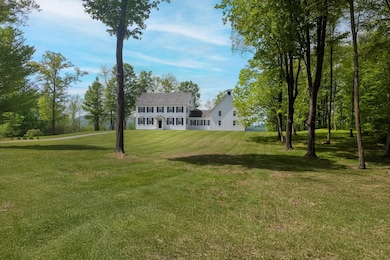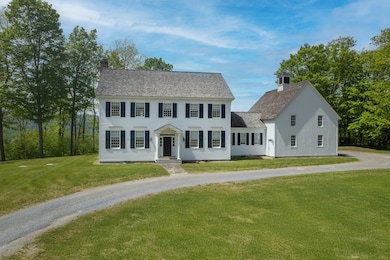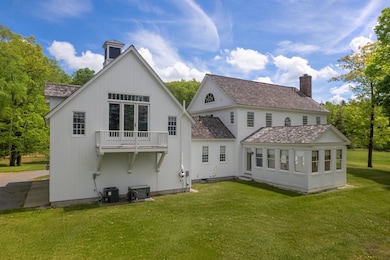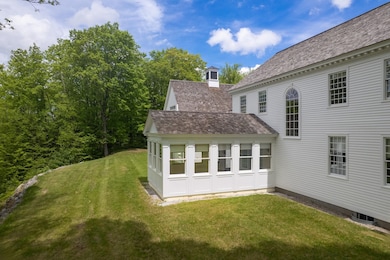196 Old Ice House Ln Brandon, VT 05733
Estimated payment $8,748/month
Highlights
- 78.55 Acre Lot
- Mountain View
- Wooded Lot
- Colonial Architecture
- Secluded Lot
- Radiant Floor
About This Home
Listed Below Appraised Value! Step into timeless elegance-starting with the grand foyer, where natural light pours through a striking palladium window, illuminating a sweeping staircase that sets the tone for this refined Vermont home. To the right, a chef’s kitchen features floor-to-ceiling cabinetry, a variety of sophisticated countertops, and a cozy breakfast nook for casual meals or a stylish coffee station a sunroom with wraparound windows offers a front-row seat to Vermont’s scenic beauty and vibrant sunsets year-round. The main level also boasts a formal dining room and a spacious living room, both with high ceilings and oversized windows. A thermostatically controlled gas fireplace adds warmth and ambiance to the living space. Several pocket doors provide flexibility-ideal for open entertaining or quiet, intimate moments. Upstairs, the primary suite offers a luxurious bath and a walk-in closet. Two additional bedrooms and a full bath complete this level. Over the garage, a versatile bonus room-currently used as an office and den-could become a fourth bedroom complete with Juliet balcony overlooking the landscape. Additional highlights include a combination laundry/mudroom, an attached garage with carriage-style doors, and direct access to outdoor enjoyment. Whether you’re seeking a peaceful retreat with 78+ acres or a stylish home base with endless possibilities, this exceptional Vermont property delivers. Centrally located between Middlebury and Rutland.
Listing Agent
Four Seasons Sotheby's Int'l Realty License #081.0101415 Listed on: 12/06/2024
Property Details
Home Type
- Modular Prefabricated Home
Est. Annual Taxes
- $21,928
Year Built
- Built in 2007
Lot Details
- 78.55 Acre Lot
- Secluded Lot
- Level Lot
- Wooded Lot
- Garden
Parking
- 2 Car Attached Garage
- Gravel Driveway
- Dirt Driveway
Home Design
- Colonial Architecture
- Concrete Foundation
- Shake Roof
- Radon Mitigation System
Interior Spaces
- Property has 1 Level
- Ceiling Fan
- Fireplace
- Natural Light
- Blinds
- Window Screens
- Mud Room
- Entrance Foyer
- Living Room
- Dining Room
- Den
- Sun or Florida Room
- Mountain Views
Kitchen
- Breakfast Area or Nook
- Gas Range
- Range Hood
- Microwave
- Dishwasher
- Kitchen Island
Flooring
- Wood
- Radiant Floor
- Slate Flooring
Bedrooms and Bathrooms
- 4 Bedrooms
- En-Suite Primary Bedroom
- En-Suite Bathroom
- Walk-In Closet
- Soaking Tub
Laundry
- Laundry Room
- Dryer
- Washer
Basement
- Basement Fills Entire Space Under The House
- Interior Basement Entry
Home Security
- Carbon Monoxide Detectors
- Fire and Smoke Detector
Outdoor Features
- Balcony
Schools
- Neshobe Elementary School
- Otter Valley Uhsd 8 Middle School
- Otter Valley High School
Utilities
- Forced Air Heating and Cooling System
- Mini Split Air Conditioners
- Vented Exhaust Fan
- Heat Pump System
- Mini Split Heat Pump
- Programmable Thermostat
- Underground Utilities
- Drilled Well
- Cable TV Available
Community Details
- Trails
Map
Home Values in the Area
Average Home Value in this Area
Property History
| Date | Event | Price | Change | Sq Ft Price |
|---|---|---|---|---|
| 07/19/2025 07/19/25 | Price Changed | $1,299,000 | -5.9% | $337 / Sq Ft |
| 05/24/2025 05/24/25 | For Sale | $1,380,000 | 0.0% | $358 / Sq Ft |
| 03/29/2025 03/29/25 | Off Market | $1,380,000 | -- | -- |
| 12/06/2024 12/06/24 | For Sale | $1,380,000 | -- | $358 / Sq Ft |
Source: PrimeMLS
MLS Number: 5024053
- 5 Patch St
- 306 Marble St Unit 1
- 306 Marble St Unit 2
- 2 East St Unit 1st Floor
- 46 Terrill St Unit 4
- 46 Terrill St Unit 2
- 1128 Town Line Rd
- 326 Main St Unit 2
- 326 Main St Unit 2
- 132 South St
- 19 Overbrook Dr Unit Studio
- 3220 Vt-30
- 45 Court St Unit A
- 45 Bakery Ln
- 3009 Vermont 12a
- 53 N Main St Unit NM4
- 17 Central St Unit 2
- 6 Crescent St
- 36-38 Main St Unit 3 Rear
- 35 Forest St Unit 2
