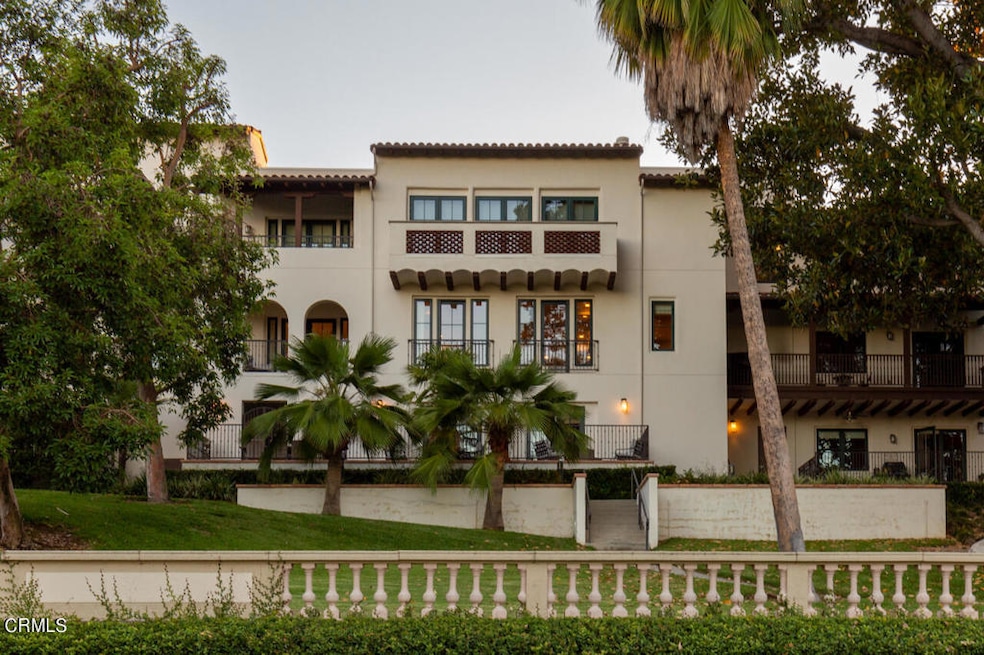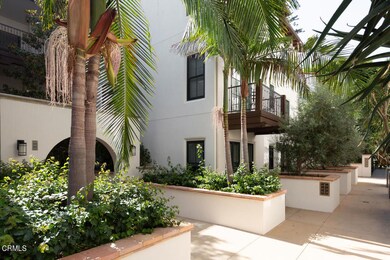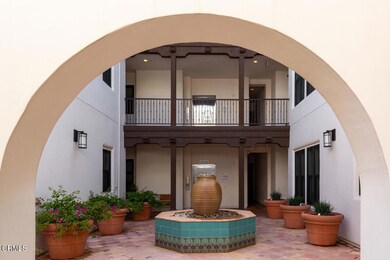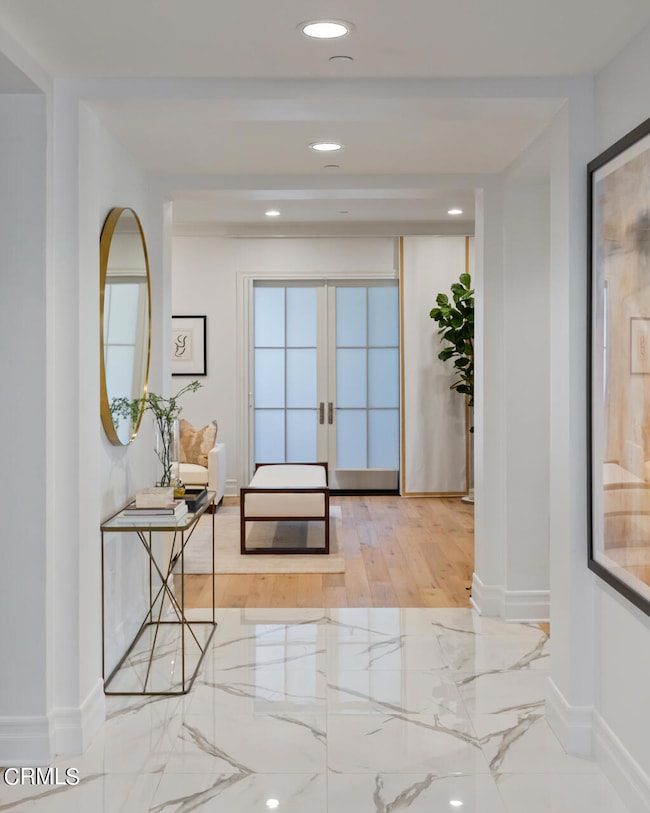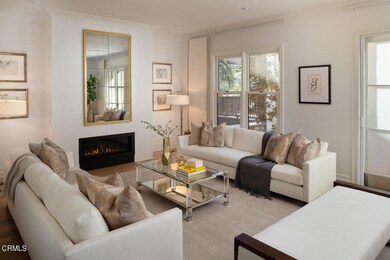
196 S Orange Grove Blvd Unit 204 Pasadena, CA 91105
Lower Arroyo NeighborhoodEstimated Value: $2,954,000 - $3,494,000
Highlights
- Newly Remodeled
- Filtered Pool
- Auto Driveway Gate
- Blair High School Rated A-
- Primary Bedroom Suite
- View of Trees or Woods
About This Home
As of August 2022The Grove at Ambassador Gardens offers an unmatched Pasadena living experience from its breathtaking grounds, state of the art amenities, and gorgeous architectural design. Built in 2015 as the second phase of the Ambassador Gardens residences, The Grove is distinguished for its amazing views of the famous Fowler Gardens and its award-winning California-Spanish style. The sprawling floor plan covering 3,295 square feet opens from the foyer and flows throughout this single level condominium gracefully. This home offers both formal and informal living and entertaining options from the open concept great room and kitchen with dual fireplace to the den and dining space. Featuring custom made fixtures, cabinets, and finishes throughout; every corner of the space is intentional and beautiful. The primary bedroom along with the additional bedrooms are all en-suite. With its own balcony, high ceilings, and gratuitous area, the primary bedroom is the epitome of luxury. The spa-like primary bathroom has a separate soaking tub, shower along with two separate vanities, and walk-in closet; maximizing the serenity of the space. A secondary bedroom currently used as a home office also has a private balcony. With its multiple sitting areas, bright open spaces, clean lines, and lush views this condominium feels like a single family residence. Unit amenities include laundry room, private elevator, and a four-car garage with a Telsa charger. The combination of its historic Pasadena location, connection to nature, and its smart living and modern design make The Grove one of Pasadena's most exclusive and luxurious residences. Easy access to commuting options close-by, a short distance to Old Town Pasadena, as well as some of the best schools, parks, and recreation in the area. A rare opportunity.
Property Details
Home Type
- Condominium
Est. Annual Taxes
- $32,807
Year Built
- Built in 2015 | Newly Remodeled
Lot Details
- End Unit
- South Facing Home
- Fenced
- Landscaped
- Sprinkler System
- Lawn
HOA Fees
- $1,483 Monthly HOA Fees
Parking
- 4 Car Garage
- Parking Available
- Side by Side Parking
- Single Garage Door
- Driveway
- Auto Driveway Gate
- Guest Parking
- Controlled Entrance
Property Views
- Woods
- Peek-A-Boo
- Mountain
- Courtyard
Home Design
- Contemporary Architecture
- Mediterranean Architecture
- Turnkey
- Tile Roof
- Stucco
Interior Spaces
- 3,250 Sq Ft Home
- 1-Story Property
- Wired For Data
- Built-In Features
- Crown Molding
- Beamed Ceilings
- High Ceiling
- Recessed Lighting
- Double Pane Windows
- Custom Window Coverings
- Window Screens
- Formal Entry
- Family Room with Fireplace
- Family Room Off Kitchen
- Living Room with Fireplace
- Home Office
- Library
- Storage
- Wood Flooring
Kitchen
- Updated Kitchen
- Open to Family Room
- Eat-In Kitchen
- Walk-In Pantry
- Butlers Pantry
- Six Burner Stove
- Range Hood
- Microwave
- Dishwasher
- Kitchen Island
- Pots and Pans Drawers
- Self-Closing Drawers and Cabinet Doors
Bedrooms and Bathrooms
- 3 Bedrooms
- Primary Bedroom Suite
- Walk-In Closet
- Remodeled Bathroom
- 4 Full Bathrooms
- Dual Vanity Sinks in Primary Bathroom
- Private Water Closet
- Soaking Tub
- Separate Shower
- Exhaust Fan In Bathroom
Laundry
- Laundry Room
- Dryer
- Washer
Pool
- Filtered Pool
- Heated In Ground Pool
- Fence Around Pool
Outdoor Features
- Living Room Balcony
- Patio
- Exterior Lighting
Schools
- Mckinley Elementary School
- Blair High School
Utilities
- Forced Air Heating and Cooling System
- Cable TV Available
Listing and Financial Details
- Tax Lot 9
- Tax Tract Number 463700
- Assessor Parcel Number 5713013071
Community Details
Overview
- Master Insurance
- 21 Units
- Ambassador Gardens Association, Phone Number (949) 450-0202
- Action Property Management HOA
- Maintained Community
Recreation
- Community Pool
- Bike Trail
Security
- Security Service
- Controlled Access
Ownership History
Purchase Details
Purchase Details
Home Financials for this Owner
Home Financials are based on the most recent Mortgage that was taken out on this home.Purchase Details
Home Financials for this Owner
Home Financials are based on the most recent Mortgage that was taken out on this home.Purchase Details
Home Financials for this Owner
Home Financials are based on the most recent Mortgage that was taken out on this home.Purchase Details
Home Financials for this Owner
Home Financials are based on the most recent Mortgage that was taken out on this home.Similar Homes in Pasadena, CA
Home Values in the Area
Average Home Value in this Area
Purchase History
| Date | Buyer | Sale Price | Title Company |
|---|---|---|---|
| Bello Douglas W | -- | -- | |
| Bello Douglas Wayne | $2,895,000 | Chicago Title | |
| Carpenter Linda | $2,600,000 | Chicago Title Company | |
| Warmuth David Scott | -- | None Available | |
| Warmuth David Scott | $2,300,000 | First American Title Company |
Mortgage History
| Date | Status | Borrower | Loan Amount |
|---|---|---|---|
| Previous Owner | Carpenter Linda | $823,000 | |
| Previous Owner | Warmuth David Scott | $200,000 | |
| Previous Owner | Warmuth David Scott | $350,000 | |
| Previous Owner | Warmuth David Scott | $1,320,000 | |
| Previous Owner | Warmuth David Scott | $1,320,000 |
Property History
| Date | Event | Price | Change | Sq Ft Price |
|---|---|---|---|---|
| 08/17/2022 08/17/22 | Sold | $2,895,000 | 0.0% | $891 / Sq Ft |
| 07/28/2022 07/28/22 | Pending | -- | -- | -- |
| 07/12/2022 07/12/22 | For Sale | $2,895,000 | +11.3% | $891 / Sq Ft |
| 07/09/2021 07/09/21 | Sold | $2,600,000 | -1.9% | $789 / Sq Ft |
| 06/07/2021 06/07/21 | Pending | -- | -- | -- |
| 06/03/2021 06/03/21 | For Sale | $2,650,000 | 0.0% | $804 / Sq Ft |
| 06/02/2021 06/02/21 | Pending | -- | -- | -- |
| 04/12/2021 04/12/21 | Price Changed | $2,650,000 | +6.0% | $804 / Sq Ft |
| 04/07/2021 04/07/21 | For Sale | $2,500,000 | +8.7% | $759 / Sq Ft |
| 01/23/2016 01/23/16 | Sold | $2,299,990 | 0.0% | $698 / Sq Ft |
| 09/13/2015 09/13/15 | Pending | -- | -- | -- |
| 05/02/2015 05/02/15 | For Sale | $2,299,990 | -- | $698 / Sq Ft |
Tax History Compared to Growth
Tax History
| Year | Tax Paid | Tax Assessment Tax Assessment Total Assessment is a certain percentage of the fair market value that is determined by local assessors to be the total taxable value of land and additions on the property. | Land | Improvement |
|---|---|---|---|---|
| 2024 | $32,807 | $2,952,900 | $1,326,000 | $1,626,900 |
| 2023 | $29,842 | $2,652,000 | $1,878,840 | $773,160 |
| 2022 | $28,790 | $2,600,000 | $1,842,000 | $758,000 |
| 2021 | $27,243 | $2,515,384 | $1,640,468 | $874,916 |
| 2020 | $26,116 | $2,489,593 | $1,623,648 | $865,945 |
| 2019 | $26,195 | $2,440,778 | $1,591,812 | $848,966 |
| 2018 | $26,836 | $2,392,920 | $1,560,600 | $832,320 |
| 2016 | $8,828 | $758,070 | $221,470 | $536,600 |
| 2015 | $7,778 | $158,818 | $158,818 | $0 |
Agents Affiliated with this Home
-
Lauren Luczyski

Seller's Agent in 2022
Lauren Luczyski
COMPASS
(310) 613-6363
3 in this area
45 Total Sales
-
Cynthia Luczyski

Seller Co-Listing Agent in 2022
Cynthia Luczyski
COMPASS
(626) 695-2311
5 in this area
52 Total Sales
-
Isaac Fast

Buyer's Agent in 2022
Isaac Fast
Coldwell Banker Realty
(323) 791-5553
1 in this area
17 Total Sales
-
Gary Forecast
G
Buyer Co-Listing Agent in 2022
Gary Forecast
Coldwell Banker Residential Brokerage Company
(626) 422-5398
1 in this area
22 Total Sales
-
Eva Lin

Seller's Agent in 2021
Eva Lin
eXp Realty of California, Inc.
(626) 807-6581
22 in this area
312 Total Sales
-
Kathy Seuylemezian

Buyer's Agent in 2021
Kathy Seuylemezian
Coldwell Banker Residential Brokerage
(818) 378-7928
3 in this area
93 Total Sales
Map
Source: Pasadena-Foothills Association of REALTORS®
MLS Number: P1-10406
APN: 5713-013-071
- 182 S Orange Grove Blvd
- 338 S Orange Grove Blvd
- 160 S Grand Ave
- 380 S Orange Grove Blvd Unit 6
- 380 S Orange Grove Blvd Unit 1
- 159 W Green St Unit 201A
- 500 Lockehaven St
- 50 W Dayton St Unit 210
- 330 W California Blvd Unit 111
- 330 W California Blvd Unit 308
- 625 S Orange Grove Blvd Unit 3
- 170 N Grand Ave Unit 103
- 99 S Raymond Ave Unit 409
- 206 N Grand Ave
- 201 N Orange Grove Blvd Unit 529
- 527 Bradford St
- 238 S Arroyo Pkwy Unit 208A
- 80 N Raymond Ave Unit 202
- 630 N Pasadena Ave
- 155 Cordova St Unit 203
- 196 S Orange Grove Blvd Unit 305
- 196 S Orange Grove Blvd Unit 203
- 196 S Orange Grove Blvd Unit 103
- 196 S Orange Grove Blvd Unit 204
- 196 S Orange Grove Blvd
- 196 S Orange Grove Blvd Unit 105
- 200 S Orange Grove Blvd Unit 306
- 200 S Orange Grove Blvd Unit 206
- 200 S Orange Grove Blvd Unit 107
- 200 S Orange Grove Blvd Unit 204
- 200 S Orange Grove Blvd Unit 101
- 200 S Orange Grove Blvd Unit 207
- 210 S Orange Grove Blvd
- 244 S Orange Grove Blvd Unit 103
- 244 S Orange Grove Blvd Unit 203
- 244 S Orange Grove Blvd Unit 204
- 244 S Orange Grove Blvd Unit 104
- 164 S Orange Grove Blvd Unit 102
- 164 S Orange Grove Blvd Unit 101
- 164 S Orange Grove Blvd Unit 202
