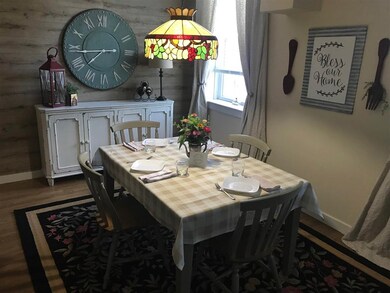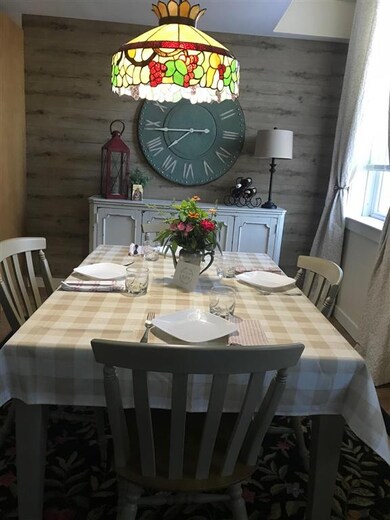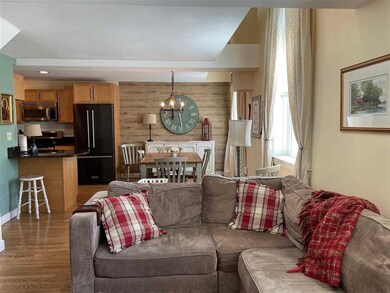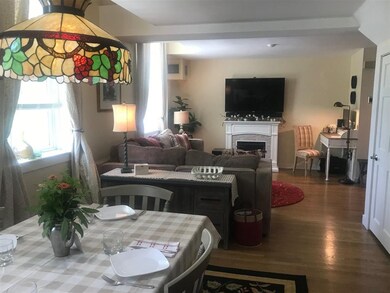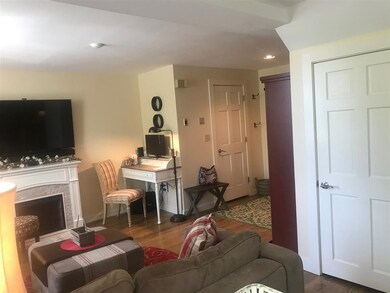
196 Water St Unit 18 Exeter, NH 03833
Highlights
- Unit is on the top floor
- Views
- 5-minute walk to Swasey Park
- Lincoln Street Elementary School Rated A-
- Forced Air Heating System
About This Home
As of May 2022*Open House Saturday, May 1, 11 AM - 1 PM. Essential buyers only. Masks required. No appointment necessary. Access rear of building. Elevator to the 2nd floor, Unit #18.* Bright and sunny two bedroom, 1.5 bath two-story condo overlooking downtown Exeter. kitchen with granite countertops, spacious living and dining area with hardwood flooring on the second floor, bedrooms and full bath on top floor. Natural gas heat, central A/C, automatic solar-powered skylights. Elevator in building. Private parking lot. Steps away from Swasey Parkway and Squamscott River with boat ramp access. Walking distance to shopping, dining, library, PEA campus, and the Amtrak train.
Last Agent to Sell the Property
Ruffner Real Estate, LLC License #005672 Listed on: 04/28/2021
Townhouse Details
Home Type
- Townhome
Est. Annual Taxes
- $4,793
Year Built
- Built in 1890
HOA Fees
- $320 Monthly HOA Fees
Home Design
- Brick Exterior Construction
- Concrete Foundation
- Clap Board Siding
Interior Spaces
- 1,213 Sq Ft Home
- 2-Story Property
- Blinds
- Property Views
Kitchen
- Electric Range
- Microwave
- Dishwasher
- Disposal
Bedrooms and Bathrooms
- 2 Bedrooms
Laundry
- Dryer
- Washer
Parking
- Shared Driveway
- Paved Parking
- Off-Street Parking
Location
- Unit is on the top floor
Utilities
- Forced Air Heating System
- Heating System Uses Natural Gas
- Electric Water Heater
Community Details
- Association fees include plowing, sewer, trash, water, condo fee
- Mcreel Condominiums
Listing and Financial Details
- Exclusions: Tiffany lamp in dining room and TV not included in sale. TV wall mount will remain.
- Legal Lot and Block 18 / 48
Similar Homes in the area
Home Values in the Area
Average Home Value in this Area
Property History
| Date | Event | Price | Change | Sq Ft Price |
|---|---|---|---|---|
| 06/01/2025 06/01/25 | Price Changed | $489,000 | -2.0% | $403 / Sq Ft |
| 04/25/2025 04/25/25 | Price Changed | $499,000 | -5.0% | $411 / Sq Ft |
| 03/25/2025 03/25/25 | For Sale | $525,000 | 0.0% | $433 / Sq Ft |
| 03/07/2025 03/07/25 | Off Market | $525,000 | -- | -- |
| 03/06/2025 03/06/25 | For Sale | $525,000 | 0.0% | $433 / Sq Ft |
| 03/06/2025 03/06/25 | Off Market | $525,000 | -- | -- |
| 03/03/2025 03/03/25 | For Sale | $525,000 | 0.0% | $433 / Sq Ft |
| 12/24/2023 12/24/23 | Rented | $2,800 | 0.0% | -- |
| 12/05/2023 12/05/23 | Price Changed | $2,800 | -3.4% | $2 / Sq Ft |
| 11/09/2023 11/09/23 | Price Changed | $2,900 | -3.3% | $2 / Sq Ft |
| 09/21/2023 09/21/23 | For Rent | $3,000 | 0.0% | -- |
| 05/27/2022 05/27/22 | Sold | $410,000 | +3.8% | $338 / Sq Ft |
| 03/25/2022 03/25/22 | Pending | -- | -- | -- |
| 03/22/2022 03/22/22 | For Sale | $395,000 | +13.0% | $326 / Sq Ft |
| 05/19/2021 05/19/21 | Sold | $349,500 | +12.8% | $288 / Sq Ft |
| 05/02/2021 05/02/21 | Pending | -- | -- | -- |
| 04/28/2021 04/28/21 | For Sale | $309,900 | +47.6% | $255 / Sq Ft |
| 10/24/2014 10/24/14 | Sold | $210,000 | -8.7% | $192 / Sq Ft |
| 08/29/2014 08/29/14 | Pending | -- | -- | -- |
| 07/05/2013 07/05/13 | For Sale | $230,000 | -- | $210 / Sq Ft |
Tax History Compared to Growth
Agents Affiliated with this Home
-
Donna Frederick

Seller's Agent in 2025
Donna Frederick
RE/MAX
(603) 396-3934
7 in this area
35 Total Sales
-
Lisa Chase

Seller's Agent in 2022
Lisa Chase
Tate & Foss Sotheby's International Rlty
(603) 817-1818
23 in this area
50 Total Sales
-
Pamela Downs
P
Buyer's Agent in 2022
Pamela Downs
Compass New England, LLC
(978) 944-1558
1 in this area
14 Total Sales
-
Florence Ruffner

Seller's Agent in 2021
Florence Ruffner
Ruffner Real Estate, LLC
(603) 772-6675
115 in this area
202 Total Sales
-
Betty LaBranche

Seller's Agent in 2014
Betty LaBranche
Betty LaBranche Real Estate, Inc.
(603) 828-3986
12 in this area
38 Total Sales
Map
Source: PrimeMLS
MLS Number: 4857941
- 163 Water St Unit B2
- 32 Willey Creek Rd Unit 402
- 32 Willey Creek Rd Unit 405
- - New Hampshire 27
- - New Hampshire 27 Unit Lot 1
- 12 Tanya Ln
- 44 Franklin St
- 22 River St
- 2 Salem St
- 14 Portsmouth Ave
- 77 Hayes Park
- 17 Hayes Park
- 75 Wadleigh St Unit 16
- 87 Wadleigh St Unit 20
- 96 Wadleigh St Unit 31
- 4 Walnut St
- 32 Union St
- 12 Harvard St
- 6 Highland St
- 7 School St

