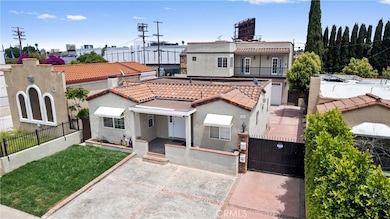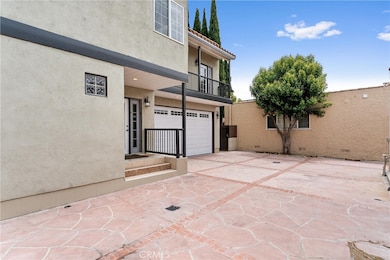
1960 Chariton St Los Angeles, CA 90034
Mid-City NeighborhoodEstimated payment $12,472/month
Highlights
- Gated Parking
- Quartz Countertops
- Walk-In Pantry
- Main Floor Bedroom
- No HOA
- 2 Car Attached Garage
About This Home
Two Stunning Single-Family Homes in One Prime Location! Perfect for Multi-Generational Living, Rental Income, or a Smart Investment!
Welcome to a rare opportunity to own two separate single-family homes on one lot in a highly desirable location! This unique property includes:
Back Home (currently vacant) – 2360 SQFT (Built in 2005) at 1962 Chariton St - Spacious 5-bedroom, 2.5-bathroom layout.
Recently updated with modern finishes, including: Brand new kitchen cabinets, quartz countertops, tile backsplash, sink, and faucet
New stainless steel appliances: stove, hood, and dishwasher.
Luxury vinyl plank flooring throughout.
Fresh interior and exterior paint.
New window blinds, mirrors, and chandelier.
Expansive master suite featuring two custom walk-in closets and a bonus room—ideal for a nursery or home office.
Cozy backyard with two second-floor patios perfect for entertaining or relaxing.
Newly serviced roof and energy-efficient dual central AC units.
Secured by an electric front gate with two side gates for added privacy.
Attached 2-car garage plus generous driveway space for multiple vehicles.
Front Home – 1012 SQFT (Spanish-Style Charm) at 1960 Chariton St - 2 bedrooms and 2 bathrooms.
Spacious living room and functional kitchen.
Beautifully landscaped with durable tile and vinyl plank flooring.
Recently remodeled master bathroom.
Parking pad for two vehicles in front.
Currently rented at $2,595/month with a reliable tenant who pays all utilities.
This property blends comfort and convenience in a walkable neighborhood close to shops, Kaiser Permanente, and just minutes from Beverly Hills, Culver City, Santa Monica, Westwood, West Hollywood, Beverly Grove, and Cedars-Sinai.
Square footage not taped. Buyer to verify all information.
Home Details
Home Type
- Single Family
Est. Annual Taxes
- $16,869
Year Built
- Built in 1929
Lot Details
- 5,627 Sq Ft Lot
- Lot Sloped Down
- Property is zoned LARD2
Parking
- 2 Car Attached Garage
- Parking Available
- Driveway
- Gated Parking
Interior Spaces
- 3,372 Sq Ft Home
- 1-Story Property
- Crown Molding
- Recessed Lighting
- Living Room
- Dining Room
- Laundry Room
Kitchen
- Walk-In Pantry
- Gas Oven
- Gas Cooktop
- Range Hood
- Dishwasher
- Quartz Countertops
Flooring
- Laminate
- Tile
Bedrooms and Bathrooms
- 7 Bedrooms | 2 Main Level Bedrooms
- Walk-In Closet
- Bathtub with Shower
- Walk-in Shower
- Exhaust Fan In Bathroom
Outdoor Features
- Exterior Lighting
Utilities
- Cooling System Mounted To A Wall/Window
- Central Heating and Cooling System
- Wall Furnace
Community Details
- No Home Owners Association
Listing and Financial Details
- Tax Lot 388
- Tax Tract Number 1250
- Assessor Parcel Number 4302033022
- $493 per year additional tax assessments
Map
Home Values in the Area
Average Home Value in this Area
Tax History
| Year | Tax Paid | Tax Assessment Tax Assessment Total Assessment is a certain percentage of the fair market value that is determined by local assessors to be the total taxable value of land and additions on the property. | Land | Improvement |
|---|---|---|---|---|
| 2024 | $16,869 | $1,365,392 | $910,262 | $455,130 |
| 2023 | $16,548 | $1,338,620 | $892,414 | $446,206 |
| 2022 | $15,786 | $1,312,373 | $874,916 | $437,457 |
| 2021 | $15,582 | $1,286,641 | $857,761 | $428,880 |
| 2020 | $15,740 | $1,273,449 | $848,966 | $424,483 |
| 2019 | $15,118 | $1,248,480 | $832,320 | $416,160 |
| 2018 | $14,969 | $1,224,000 | $816,000 | $408,000 |
| 2016 | $7,635 | $624,189 | $234,516 | $389,673 |
| 2015 | $7,524 | $614,814 | $230,994 | $383,820 |
| 2014 | $7,557 | $602,772 | $226,470 | $376,302 |
Property History
| Date | Event | Price | Change | Sq Ft Price |
|---|---|---|---|---|
| 05/28/2025 05/28/25 | For Sale | $1,999,800 | 0.0% | $593 / Sq Ft |
| 10/11/2021 10/11/21 | Rented | $2,595 | 0.0% | -- |
| 10/01/2021 10/01/21 | Off Market | $2,595 | -- | -- |
| 09/13/2021 09/13/21 | For Rent | $2,595 | 0.0% | -- |
| 05/22/2021 05/22/21 | Rented | $2,595 | 0.0% | -- |
| 02/08/2021 02/08/21 | For Rent | $2,595 | -3.9% | -- |
| 04/01/2019 04/01/19 | Rented | $2,700 | 0.0% | -- |
| 02/19/2019 02/19/19 | For Rent | $2,700 | 0.0% | -- |
| 03/25/2018 03/25/18 | For Rent | $2,700 | 0.0% | -- |
| 03/24/2018 03/24/18 | Rented | $2,700 | 0.0% | -- |
| 03/01/2018 03/01/18 | Off Market | $2,700 | -- | -- |
| 01/24/2018 01/24/18 | For Rent | $2,700 | 0.0% | -- |
| 05/18/2017 05/18/17 | Sold | $1,200,000 | +0.4% | $356 / Sq Ft |
| 03/31/2017 03/31/17 | For Sale | $1,195,000 | +51.2% | $354 / Sq Ft |
| 12/29/2016 12/29/16 | Sold | $790,125 | -18.9% | $234 / Sq Ft |
| 11/07/2016 11/07/16 | Pending | -- | -- | -- |
| 10/17/2016 10/17/16 | For Sale | $974,000 | 0.0% | $289 / Sq Ft |
| 10/05/2016 10/05/16 | Pending | -- | -- | -- |
| 09/02/2016 09/02/16 | For Sale | $974,000 | -- | $289 / Sq Ft |
Purchase History
| Date | Type | Sale Price | Title Company |
|---|---|---|---|
| Grant Deed | -- | Accommodation | |
| Grant Deed | $1,200,000 | Title 365 | |
| Grant Deed | $790,500 | Title 365 Company | |
| Trustee Deed | $1,092,989 | Title365 | |
| Interfamily Deed Transfer | -- | None Available | |
| Interfamily Deed Transfer | -- | First American Title | |
| Interfamily Deed Transfer | -- | Chicago Title Co |
Mortgage History
| Date | Status | Loan Amount | Loan Type |
|---|---|---|---|
| Previous Owner | $172,000 | Credit Line Revolving | |
| Previous Owner | $420,000 | New Conventional | |
| Previous Owner | $711,100 | Commercial | |
| Previous Owner | $1,000,000 | New Conventional | |
| Previous Owner | $857,500 | Fannie Mae Freddie Mac | |
| Previous Owner | $20,000 | Unknown | |
| Previous Owner | $370,000 | Unknown | |
| Previous Owner | $229,700 | Credit Line Revolving | |
| Previous Owner | $220,000 | Purchase Money Mortgage | |
| Previous Owner | $172,550 | Unknown |
Similar Homes in the area
Source: California Regional Multiple Listing Service (CRMLS)
MLS Number: TR25119296
APN: 4302-033-022
- 1944 Chariton St
- 1916 Chariton St
- 1975 S Crescent Heights Blvd
- 2051 S Corning St
- 2038 S Holt Ave
- 2319 S Corning St
- 1942 S Sherbourne Dr
- 1978 S Sherbourne Dr
- 2342 S Garth Ave
- 1810 S Sherbourne Dr
- 1830 Hi Point St
- 1706 S Crescent Heights Blvd
- 1849 S Fairfax Ave
- 0 Alley Off La Cienega Blvd Unit 25544139
- 1905 S Shenandoah St
- 1657 S Garth Ave
- 1801 S Shenandoah St
- 6022 Dauphin St
- 5966 Airdrome St
- 1957 Preuss Rd
- 1952 S Garth Ave Unit 2
- 1952 S Garth Ave Unit 1/2
- 1975 S Crescent Heights Blvd
- 2034 S Garth Ave
- 8525 1/2 Cadillac Ave
- 2055 S Garth Ave
- 2055 S Garth Ave Unit 1/2
- 2013-2015 S Corning St
- 1835 S Crescent Heights Blvd
- 8662 Cadillac Ave
- 1855 1857 Stearns Dr
- 6076 W 18th St
- 6078 W 18th St
- 2333 S Garth Ave Unit 1/2
- 2334 S Garth Ave
- 8777 Cadillac Ave
- 5961 Guthrie Ave Unit 2
- 2012 S Bedford St
- 2025 S Bedford St
- 8866 Cadillac Ave






