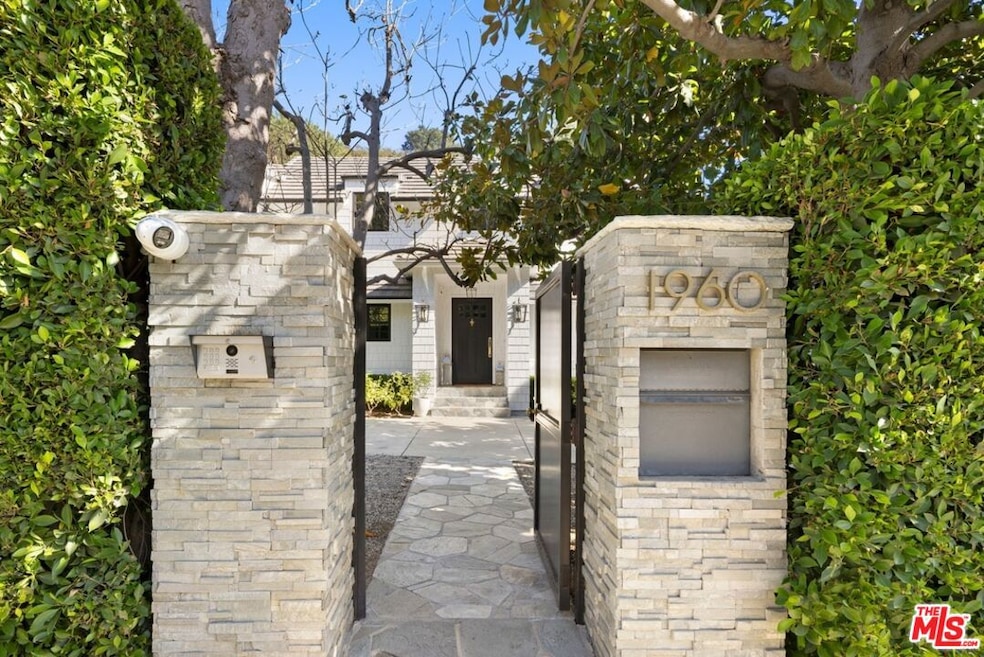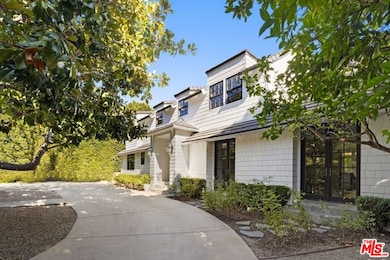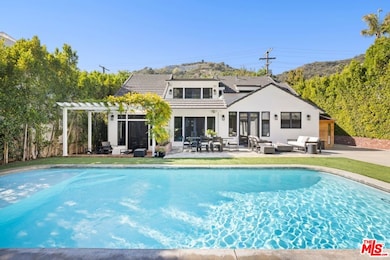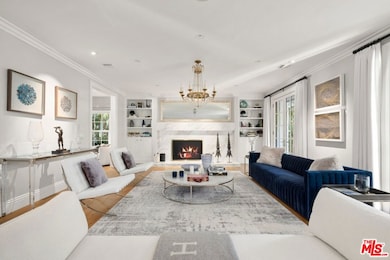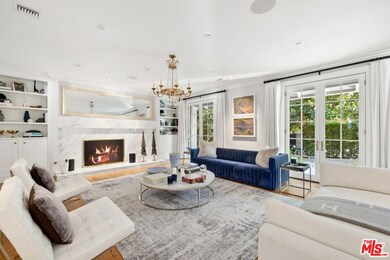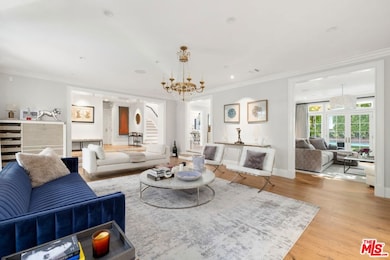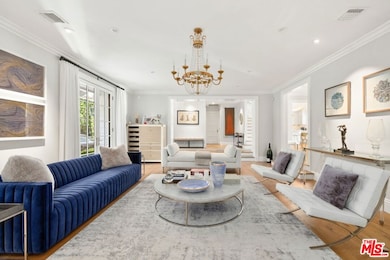1960 Coldwater Canyon Dr Beverly Hills, CA 90210
Beverly Crest NeighborhoodEstimated payment $27,158/month
Highlights
- Garage Cooled
- Home Theater
- View of Hills
- West Hollywood Elementary School Rated A-
- In Ground Pool
- Wolf Appliances
About This Home
Serene, stylish, and effortlessly private, this impeccably renovated traditional home is set behind secure walls and gates. Flooded with natural light and defined by soaring ceilings and an intuitive, open layout, the residence showcases exceptional craftsmanship and luxury finishes throughout. With 3 bedrooms and 5 baths, the home is enveloped by lush landscaping, mature magnolia and fruit trees, white roses, and greenery that ensures complete privacy.The family room flows seamlessly into an elegant dining area and a chef's kitchen outfitted with state-of-the-art Wolf and Sub-Zero appliances, all overlooking a resort-like backyard with a sunlit pool and outdoor dining space. The tranquil primary suite features French doors to a private balcony, a generous walk-in closet, and a spa-quality bath.Thoughtful upgrades include European oak floors, Waterworks baths, Circa lighting, Ralph Lauren window treatments, and fully updated systemsroof, plumbing, HVAC, electrical, and siding. Smart-home integration and a comprehensive security system complete this turnkey offering. Private, sophisticated, and effortless, this home embodies the best of Beverly Hills living. Easy to show.
Home Details
Home Type
- Single Family
Est. Annual Taxes
- $43,888
Year Built
- Built in 1948
Lot Details
- 10,782 Sq Ft Lot
- Property is zoned LARE15
Home Design
- Traditional Architecture
Interior Spaces
- 3,420 Sq Ft Home
- 2-Story Property
- Central Vacuum
- Ceiling Fan
- Entryway
- Family Room
- Living Room with Fireplace
- Dining Room
- Home Theater
- Wood Flooring
- Views of Hills
- Intercom
Kitchen
- Breakfast Area or Nook
- Oven or Range
- Microwave
- Freezer
- Ice Maker
- Water Line To Refrigerator
- Dishwasher
- Wolf Appliances
- Trash Compactor
- Disposal
Bedrooms and Bathrooms
- 3 Bedrooms
- Walk-In Closet
- Powder Room
Laundry
- Laundry Room
- Dryer
- Washer
Parking
- 1 Car Garage
- Garage Cooled
- Garage Door Opener
- Automatic Gate
- Guest Parking
Pool
- In Ground Pool
- Gas Heated Pool
Utilities
- Forced Air Heating and Cooling System
- Water Purifier
Community Details
- No Home Owners Association
Listing and Financial Details
- Assessor Parcel Number 4387-027-001
Map
Home Values in the Area
Average Home Value in this Area
Tax History
| Year | Tax Paid | Tax Assessment Tax Assessment Total Assessment is a certain percentage of the fair market value that is determined by local assessors to be the total taxable value of land and additions on the property. | Land | Improvement |
|---|---|---|---|---|
| 2025 | $43,888 | $3,680,267 | $1,959,959 | $1,720,308 |
| 2024 | $43,888 | $3,608,106 | $1,921,529 | $1,686,577 |
| 2023 | $43,033 | $3,537,359 | $1,883,852 | $1,653,507 |
| 2022 | $41,048 | $3,468,000 | $1,846,914 | $1,621,086 |
| 2021 | $33,993 | $2,841,332 | $1,450,044 | $1,391,288 |
| 2020 | $34,280 | $2,812,199 | $1,435,176 | $1,377,023 |
| 2019 | $32,905 | $2,757,059 | $1,407,036 | $1,350,023 |
| 2018 | $32,734 | $2,703,000 | $1,379,448 | $1,323,552 |
| 2016 | $25,276 | $2,100,339 | $1,478,075 | $622,264 |
| 2015 | $24,903 | $2,068,791 | $1,455,873 | $612,918 |
| 2014 | $24,974 | $2,028,267 | $1,427,355 | $600,912 |
Property History
| Date | Event | Price | List to Sale | Price per Sq Ft | Prior Sale |
|---|---|---|---|---|---|
| 11/12/2025 11/12/25 | For Sale | $4,450,000 | +30.9% | $1,301 / Sq Ft | |
| 02/26/2021 02/26/21 | Sold | $3,400,000 | -5.4% | $994 / Sq Ft | View Prior Sale |
| 01/26/2021 01/26/21 | Pending | -- | -- | -- | |
| 09/21/2020 09/21/20 | For Sale | $3,595,000 | 0.0% | $1,051 / Sq Ft | |
| 09/14/2020 09/14/20 | Pending | -- | -- | -- | |
| 08/07/2020 08/07/20 | For Sale | $3,595,000 | +35.7% | $1,051 / Sq Ft | |
| 05/23/2017 05/23/17 | Sold | $2,650,000 | -8.6% | $916 / Sq Ft | View Prior Sale |
| 05/04/2017 05/04/17 | Pending | -- | -- | -- | |
| 03/12/2017 03/12/17 | Price Changed | $2,899,000 | -3.2% | $1,002 / Sq Ft | |
| 01/20/2017 01/20/17 | For Sale | $2,995,000 | -- | $1,036 / Sq Ft |
Purchase History
| Date | Type | Sale Price | Title Company |
|---|---|---|---|
| Grant Deed | $3,400,000 | First Amer Ttl Co Glendale | |
| Grant Deed | $3,400,000 | First American Title Company O | |
| Grant Deed | $2,650,000 | Fatcola | |
| Grant Deed | -- | Fidelity National Title Co | |
| Grant Deed | -- | Equity Title | |
| Interfamily Deed Transfer | -- | -- |
Mortgage History
| Date | Status | Loan Amount | Loan Type |
|---|---|---|---|
| Previous Owner | $1,500,000 | New Conventional |
Source: The MLS
MLS Number: 25618371
APN: 4387-027-001
- 9620 Cedarbrook Dr
- 1845 Coldwater Canyon Dr
- 620 Arkell Dr
- 1675 Carla Ridge
- 1705 Carla Ridge
- 1575 Carla Ridge
- 1610 Carla Ridge
- 1620 Carla Ridge
- 1667 Waynecrest Dr
- 1535 Carla Ridge
- 1642 Lindacrest Dr
- 2235 Gloaming Way
- 1520 Carla Ridge
- 530 Leslie Ln
- 2250 Betty Ln
- 9415 Cherokee Ln
- 565 Evelyn Place
- 2268 Betty Ln
- 500 Leslie Ln
- 2207 Bowmont Dr
- 1847 Coldwater Canyon Dr
- 9640 Royalton Dr
- 1620 Carla Ridge
- 1659 Waynecrest Dr
- 1642 Lindacrest Dr
- 2121 El Roble Ln
- 2235 Gloaming Way
- 1258 1258 A Coldwater Canyon Dr
- 9559 Sherwood Forest Ln
- 9354 Claircrest Dr
- 2207 Bowmont Dr
- 1591 Lindacrest Dr
- 2210 Bowmont Dr
- 1625 Loma Vista Dr
- 2221 Bowmont Dr
- 9572 Stuart Ln
- 1575 Alexis Place
- 560 Chalette Dr
- 365 Trousdale Place
- 2002 Loma Vista Dr
