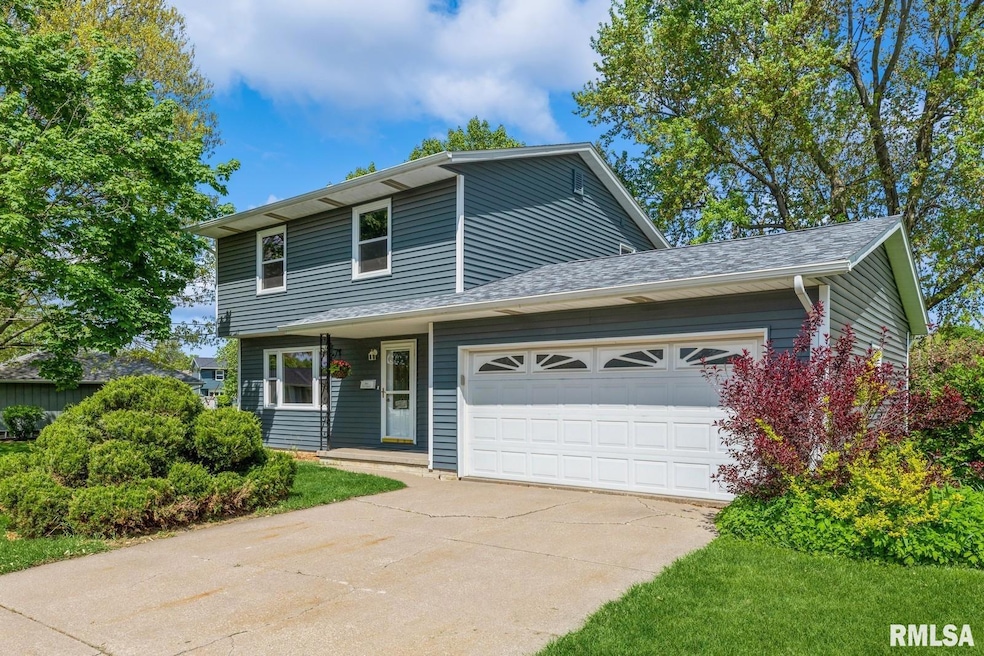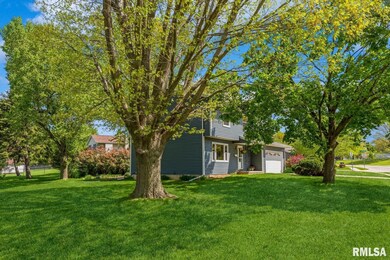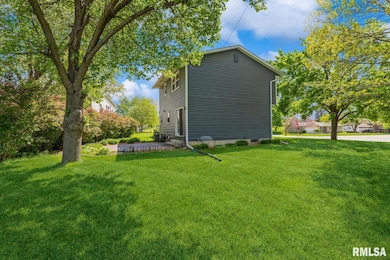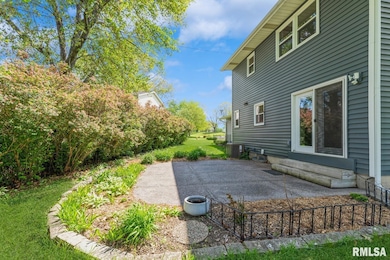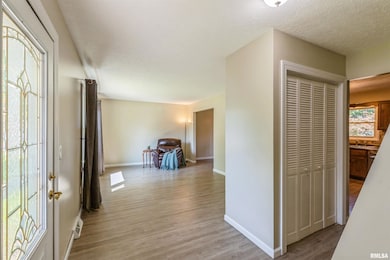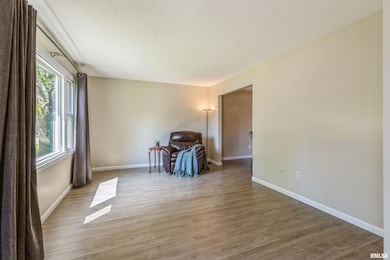
$325,000
- 3 Beds
- 2.5 Baths
- 2,196 Sq Ft
- 2515 Harmony Dr
- Bettendorf, IA
Stellar Bettendorf location near schools, shopping, bike path, dining & more! This sprawling 3 BR, 2.5 Bath, 2 car Ranch style home sits on a beautiful lot. Enter to find an expansive great room with lots of windows for natural light & cozy fireplace. The open concept allows you to gather & entertain many with 2 dining spaces surrounding the recently updated kitchen with 2 breakfast bars, tile
Austin Woods eXp Realty
