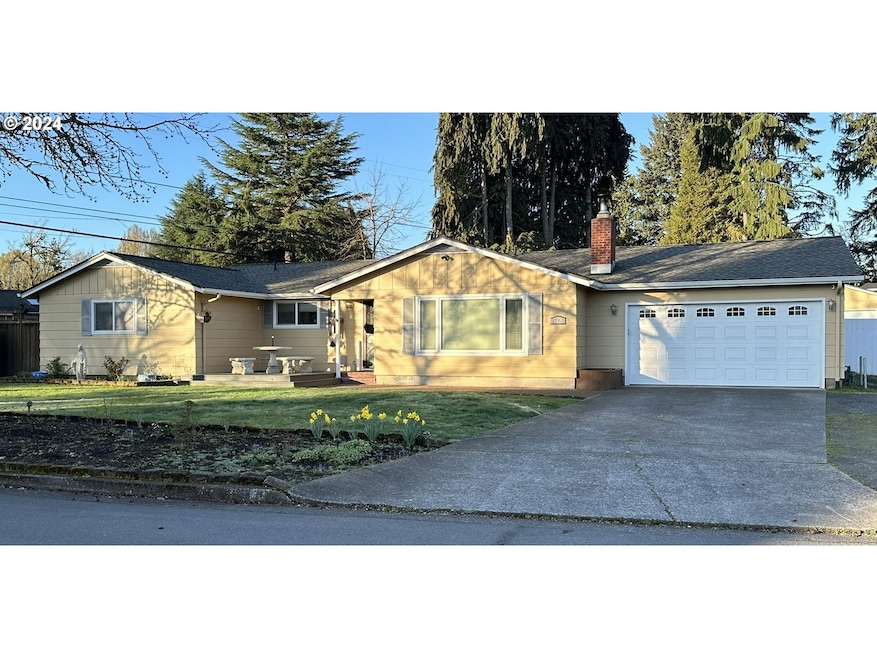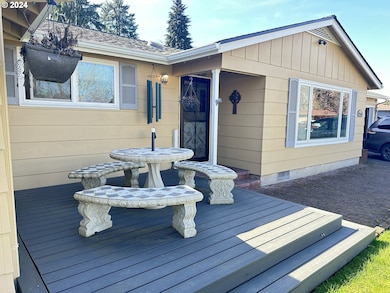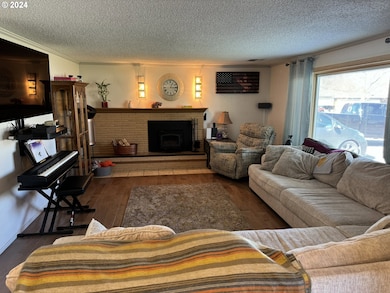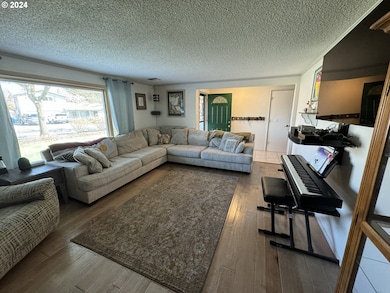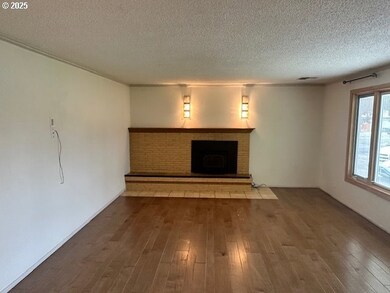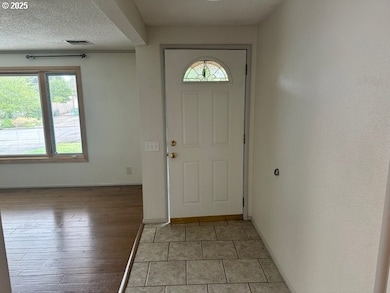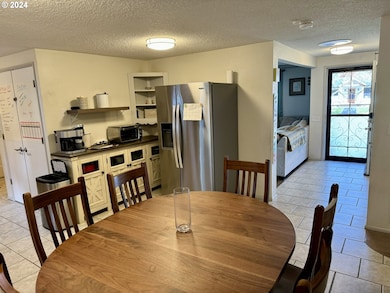1960 Valhalla St Eugene, OR 97401
Cal Young NeighborhoodEstimated payment $3,457/month
Highlights
- RV Access or Parking
- Wood Flooring
- Private Yard
- Second Garage
- Mud Room
- No HOA
About This Home
Welcome to your dream home in the highly sought-after Ferry Street Bridge neighborhood! This charming single-level residence offers the perfect blend of comfort, functionality, and space for everyone. With two spacious suites, it’s ideal for multigenerational living while still providing privacy and separation. Step into the primary suite, featuring a beautifully updated bathroom and a generous walk-in closet. Down the hall, two cozy bedrooms share a stylish guest bath with dual sinks and a modern tiled shower, perfect for family or guests. Each bedroom is equipped with ceiling fans to ensure year-round comfort.The mother-in-law suite, tucked away off the kitchen, offers its own walk-in closet and private bath, an ideal retreat for extended family or guests. Just off the kitchen, you’ll find a handy mudroom and a separate half bath, along with plenty of cabinet space for all your storage needs. The spacious kitchen is a chef’s delight, with room for multiple cooks and thoughtful touches like chalkboard pantry doors—perfect for grocery lists and keeping you organized. Slide open the doors to the backyard and discover a rare, oversized city lot that’s ready to be transformed into your personal oasis. Enjoy outdoor living with multiple gazebos, a dedicated play area, and a natural gas hookup for effortless grilling. There’s even RV parking with electric hookups, making your next adventure just a plug away.A separate structure on the property houses a shop or gym with a mini split space that’s perfect for a home office, craft room, game room, or whatever your heart desires. Recent updates include Professionally installed in-ground sprinklers, new front window with built-in blinds, new condenser (2018) Newer roof (2022) Conveniently located near shopping, schools, downtown, and the bus line, this home is move-in ready and waiting for you to start making memories. It’s truly a must-see to appreciate all it has to offer!
Listing Agent
Keller Williams Realty Eugene and Springfield Brokerage Phone: 541-743-5534 License #200910069 Listed on: 10/04/2025

Home Details
Home Type
- Single Family
Est. Annual Taxes
- $5,895
Year Built
- Built in 1963
Lot Details
- 0.28 Acre Lot
- Fenced
- Level Lot
- Private Yard
- Raised Garden Beds
Parking
- 2 Car Garage
- Second Garage
- Garage on Main Level
- Workshop in Garage
- Garage Door Opener
- Driveway
- RV Access or Parking
Home Design
- Composition Roof
- Wood Siding
Interior Spaces
- 1,737 Sq Ft Home
- 1-Story Property
- Ceiling Fan
- Self Contained Fireplace Unit Or Insert
- Vinyl Clad Windows
- Mud Room
- Family Room
- Living Room
- Dining Room
- First Floor Utility Room
- Crawl Space
Kitchen
- Built-In Double Oven
- Free-Standing Range
- Microwave
- Dishwasher
- Stainless Steel Appliances
- Disposal
Flooring
- Wood
- Tile
Bedrooms and Bathrooms
- 4 Bedrooms
- Solar Tube
Accessible Home Design
- Accessibility Features
- Level Entry For Accessibility
Outdoor Features
- Fire Pit
- Gazebo
- Outbuilding
- Porch
Schools
- Willagillespie Elementary School
- Monroe Middle School
- Sheldon High School
Utilities
- Cooling Available
- Forced Air Heating System
- Heating System Uses Gas
- Heat Pump System
- High Speed Internet
Community Details
- No Home Owners Association
Listing and Financial Details
- Assessor Parcel Number 0159481
Map
Home Values in the Area
Average Home Value in this Area
Tax History
| Year | Tax Paid | Tax Assessment Tax Assessment Total Assessment is a certain percentage of the fair market value that is determined by local assessors to be the total taxable value of land and additions on the property. | Land | Improvement |
|---|---|---|---|---|
| 2025 | $5,969 | $306,379 | -- | -- |
| 2024 | $5,895 | $297,456 | -- | -- |
| 2023 | $5,895 | $288,793 | $0 | $0 |
| 2022 | $5,523 | $280,382 | $0 | $0 |
| 2021 | $5,187 | $272,216 | $0 | $0 |
| 2020 | $5,206 | $264,288 | $0 | $0 |
| 2019 | $5,027 | $256,591 | $0 | $0 |
| 2018 | $4,732 | $241,862 | $0 | $0 |
| 2017 | $4,520 | $241,862 | $0 | $0 |
| 2016 | $4,343 | $234,817 | $0 | $0 |
| 2015 | $4,162 | $227,978 | $0 | $0 |
| 2014 | $4,030 | $221,338 | $0 | $0 |
Property History
| Date | Event | Price | List to Sale | Price per Sq Ft |
|---|---|---|---|---|
| 01/24/2026 01/24/26 | Pending | -- | -- | -- |
| 11/01/2025 11/01/25 | For Sale | $570,000 | 0.0% | $328 / Sq Ft |
| 10/14/2025 10/14/25 | Pending | -- | -- | -- |
| 10/04/2025 10/04/25 | For Sale | $570,000 | -- | $328 / Sq Ft |
Purchase History
| Date | Type | Sale Price | Title Company |
|---|---|---|---|
| Warranty Deed | -- | None Listed On Document | |
| Interfamily Deed Transfer | -- | None Available | |
| Warranty Deed | $339,900 | Fidelity Natl Title Co Of Or | |
| Interfamily Deed Transfer | -- | Western Title | |
| Interfamily Deed Transfer | -- | Oregon Title Insurance Co |
Mortgage History
| Date | Status | Loan Amount | Loan Type |
|---|---|---|---|
| Previous Owner | $271,920 | New Conventional | |
| Previous Owner | $142,000 | New Conventional | |
| Previous Owner | $85,318 | No Value Available |
Source: Regional Multiple Listing Service (RMLS)
MLS Number: 732548432
APN: 0159481
- 2668 Jeppesen Acres Rd
- 2065 Providence St
- 1993 Best Ln
- 2420 Willona Dr
- 2329 Willona Park
- 2133 Jeppesen Acres Rd
- 3090 Willakenzie Rd
- 2611 Erin Way
- 0 Sprig Ln Unit Lot 3
- 0 Sprig Ln Unit Lot 3 766109892
- 0 Sprig Ln Unit Lot 6 156455067
- 1794 Kings St N
- 0 Snelling Dr Unit 139722079
- 2645 Chuckanut St
- 3025 Bailey Ln
- 2132 Willona Dr
- 2134 Willona Dr
- 2707 Dayna Ln
- 2752 Dayna Ln
- 1491 Victorian Way
