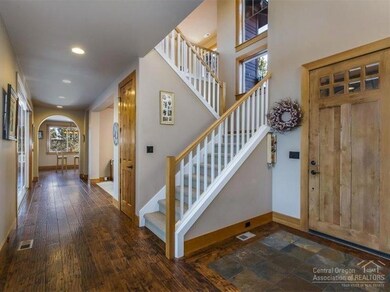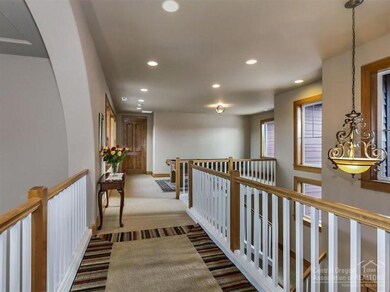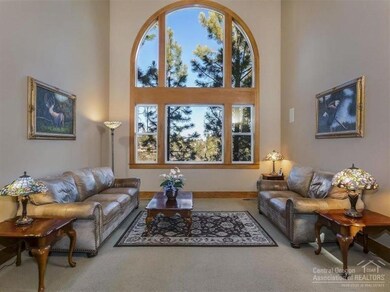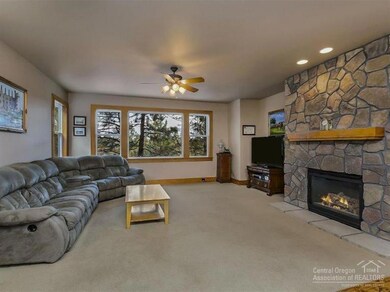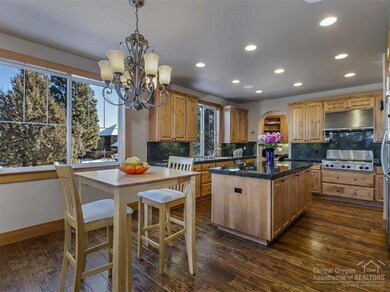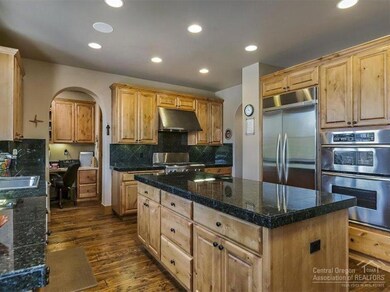
19604 Hollygrape St Bend, OR 97702
Southwest Bend NeighborhoodHighlights
- River View
- Craftsman Architecture
- Deck
- Pine Ridge Elementary School Rated A-
- Clubhouse
- 3-minute walk to Renaissance Ridge Central Park
About This Home
As of August 2021Grand home with river views, secluded in the back by mature pine trees. All bedrooms have walk-in closets, huge master with sitting area, formal living, dining, main floor office with attached full bath,and a large upstairs bonus area/loft. Great room opens to the gourmet kitchen that features a 6 burner stove and double ovens/convection, wood floors and granite counters. A convenient computer niche is adjacent to the kitchen and utility/mud room. Very open & bright throughout with lots of windows.
Last Agent to Sell the Property
RE/MAX Key Properties Brokerage Phone: 5412791768 License #200510247 Listed on: 02/06/2014

Last Buyer's Agent
Laura Curry
Coldwell Banker Bain License #900600056
Home Details
Home Type
- Single Family
Est. Annual Taxes
- $7,822
Year Built
- Built in 2006
Lot Details
- 0.25 Acre Lot
- River Front
- Landscaped
- Property is zoned RS, RS
Parking
- 3 Car Attached Garage
Home Design
- Craftsman Architecture
- Stem Wall Foundation
- Frame Construction
- Composition Roof
Interior Spaces
- 3,791 Sq Ft Home
- 2-Story Property
- Ceiling Fan
- Gas Fireplace
- Family Room with Fireplace
- Living Room
- Dining Room
- Home Office
- Loft
- Bonus Room
- River Views
- Laundry Room
Kitchen
- Breakfast Area or Nook
- Eat-In Kitchen
- Oven
- Range
- Microwave
- Dishwasher
- Disposal
Flooring
- Carpet
- Tile
Bedrooms and Bathrooms
- 3 Bedrooms
- Walk-In Closet
Outdoor Features
- Deck
- Patio
Schools
- Pine Ridge Elementary School
- Pilot Butte Middle School
- Summit High School
Utilities
- Forced Air Heating and Cooling System
- Heating System Uses Natural Gas
- Private Water Source
Listing and Financial Details
- Exclusions: Pool table
- Assessor Parcel Number 209053
Community Details
Overview
- Property has a Home Owners Association
- River Canyon Estates Subdivision
Amenities
- Clubhouse
Recreation
- Tennis Courts
- Community Pool
- Park
Ownership History
Purchase Details
Purchase Details
Home Financials for this Owner
Home Financials are based on the most recent Mortgage that was taken out on this home.Purchase Details
Home Financials for this Owner
Home Financials are based on the most recent Mortgage that was taken out on this home.Purchase Details
Purchase Details
Home Financials for this Owner
Home Financials are based on the most recent Mortgage that was taken out on this home.Purchase Details
Home Financials for this Owner
Home Financials are based on the most recent Mortgage that was taken out on this home.Purchase Details
Home Financials for this Owner
Home Financials are based on the most recent Mortgage that was taken out on this home.Similar Homes in Bend, OR
Home Values in the Area
Average Home Value in this Area
Purchase History
| Date | Type | Sale Price | Title Company |
|---|---|---|---|
| Bargain Sale Deed | -- | None Listed On Document | |
| Warranty Deed | $1,400,000 | First American Title | |
| Warranty Deed | $800,000 | First American Title | |
| Interfamily Deed Transfer | -- | None Available | |
| Warranty Deed | $595,000 | Amerititle | |
| Interfamily Deed Transfer | -- | Accommodation | |
| Warranty Deed | $624,000 | First American Title |
Mortgage History
| Date | Status | Loan Amount | Loan Type |
|---|---|---|---|
| Previous Owner | $105,000 | New Conventional | |
| Previous Owner | $397,000 | New Conventional | |
| Previous Owner | $400,000 | New Conventional | |
| Previous Owner | $417,000 | Unknown | |
| Previous Owner | $79,000 | Credit Line Revolving | |
| Previous Owner | $417,000 | Unknown |
Property History
| Date | Event | Price | Change | Sq Ft Price |
|---|---|---|---|---|
| 08/27/2021 08/27/21 | Sold | $1,400,000 | +8.1% | $369 / Sq Ft |
| 07/18/2021 07/18/21 | Pending | -- | -- | -- |
| 07/01/2021 07/01/21 | For Sale | $1,295,000 | +61.9% | $342 / Sq Ft |
| 12/31/2018 12/31/18 | Sold | $800,000 | -19.8% | $211 / Sq Ft |
| 11/13/2018 11/13/18 | Pending | -- | -- | -- |
| 09/14/2018 09/14/18 | For Sale | $997,000 | +67.6% | $263 / Sq Ft |
| 11/04/2014 11/04/14 | Sold | $595,000 | -19.0% | $157 / Sq Ft |
| 10/01/2014 10/01/14 | Pending | -- | -- | -- |
| 02/06/2014 02/06/14 | For Sale | $735,000 | -- | $194 / Sq Ft |
Tax History Compared to Growth
Tax History
| Year | Tax Paid | Tax Assessment Tax Assessment Total Assessment is a certain percentage of the fair market value that is determined by local assessors to be the total taxable value of land and additions on the property. | Land | Improvement |
|---|---|---|---|---|
| 2024 | $11,855 | $708,030 | -- | -- |
| 2023 | $10,990 | $687,410 | $0 | $0 |
| 2022 | $10,253 | $647,960 | $0 | $0 |
| 2021 | $10,269 | $629,090 | $0 | $0 |
| 2020 | $9,742 | $629,090 | $0 | $0 |
| 2019 | $9,470 | $610,770 | $0 | $0 |
| 2018 | $8,805 | $592,990 | $0 | $0 |
| 2017 | $8,613 | $575,720 | $0 | $0 |
| 2016 | $8,217 | $558,960 | $0 | $0 |
| 2015 | $7,991 | $542,680 | $0 | $0 |
| 2014 | $8,105 | $526,880 | $0 | $0 |
Agents Affiliated with this Home
-
M
Seller's Agent in 2021
Marcus Fox
Keller Williams Realty Portland Premiere
-
R
Buyer's Agent in 2021
Ryan Bak
Fred Real Estate Group
-
N
Buyer Co-Listing Agent in 2021
Natalie Bak
Fred Real Estate Group
-
Mark Morzov
M
Seller's Agent in 2018
Mark Morzov
Cascade Hasson SIR
(307) 690-7799
25 Total Sales
-
Chhomneath Piatt
C
Buyer's Agent in 2018
Chhomneath Piatt
Keller Williams Realty Central Oregon
(971) 470-2276
52 Total Sales
-
Rhonda Garrison

Seller's Agent in 2014
Rhonda Garrison
RE/MAX
(541) 279-1768
18 in this area
107 Total Sales
Map
Source: Oregon Datashare
MLS Number: 201400355
APN: 209053
- 61176 Foxglove Loop
- 61192 Foxglove Loop
- 61148 Foxglove Loop
- 61121 Snowbrush Dr
- 19692 Aspen Ridge Dr
- 61106 Steens Ln
- 19713 Sunshine Way
- 61102 Aspen Rim Ln
- 61062 Snowbrush Dr
- 19635 Clear Night Dr
- 60055 River Bluff Trail
- 19775 Hollygrape St
- 19530 Sunshine Way
- 61279 Gorge View St
- 61329 Big Eddy Cir
- 19776 Galileo Ave
- 19486 Brookside Way
- 19480 Mammoth Dr
- 61282 Huckleberry Place
- 19504 SW Century Dr

