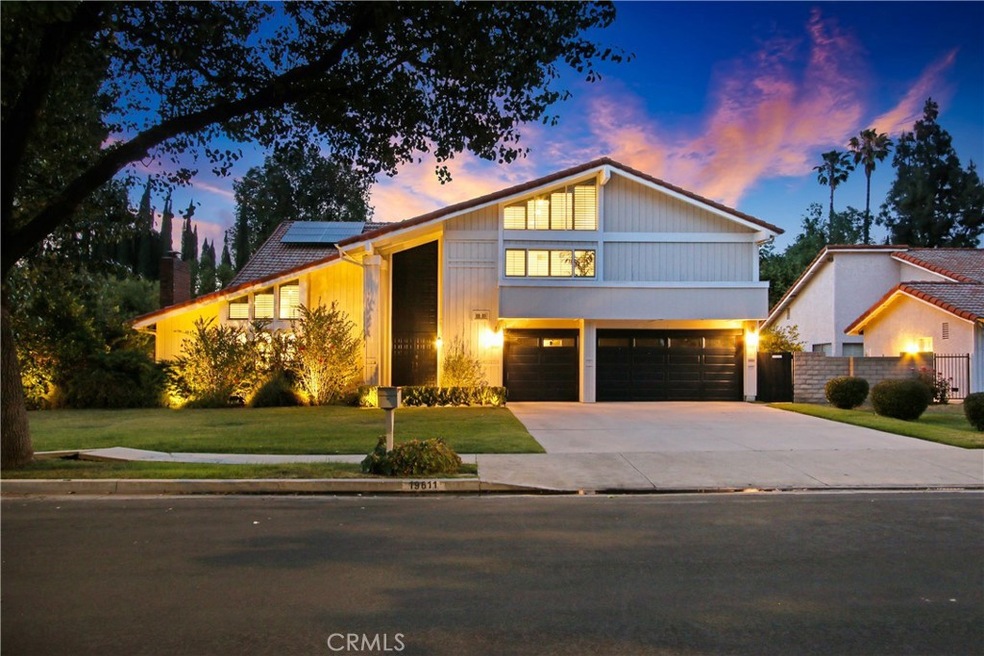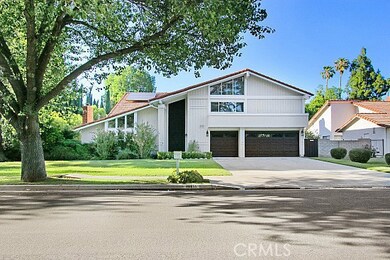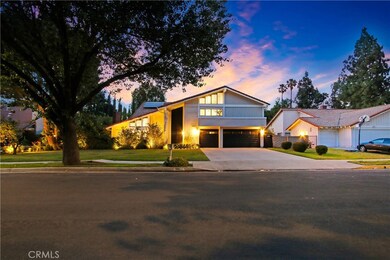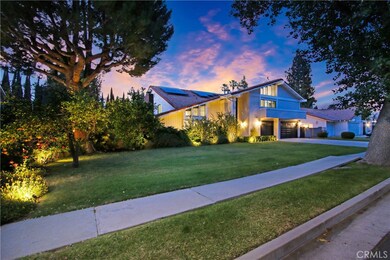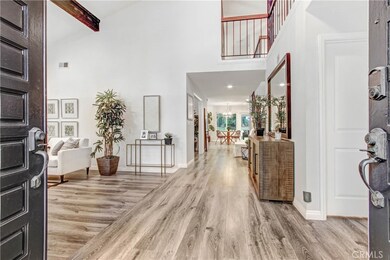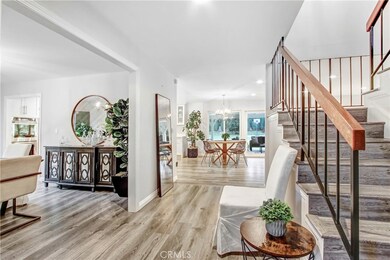
19611 Citronia St Northridge, CA 91324
Northridge NeighborhoodEstimated Value: $2,035,000 - $2,301,000
Highlights
- Heated In Ground Pool
- Primary Bedroom Suite
- Fireplace in Primary Bedroom
- Solar Power System
- Updated Kitchen
- Deck
About This Home
As of June 2022This modern elegant estate is situated in the highly and coveted picturesque Devonshire Highlands. With soaring high ceilings, this masterfully crafted, newer traditional-modern remodeled solar home includes 5 bedroom 4 1/2 bath. Beautifully appointed throughout, the home includes 1 bedroom downstairs with its own adjoining bathroom and 4 bedrooms upstairs including 2 oversized en-suites. A warm glow of sunlight follows you throughout embracing the Southern California indoor/outdoor lifestyle.
The nicely and tastefully updated gourmet kitchen is the heart of the home while it opens to the family room and gives you a majestic view of the enormous backyard grounds.
The large primary suite offers dual walk-in closets, a fireplace, upstairs viewing balcony and a large primary bathroom suite.
A beautiful wooden patio looks onto an expansive private garden with a private pool and spa, private fire pit and a sports court.
The property will captivate you with its bountiful fruit trees which include 2 types of lemon trees, an apple, guava, persimmon, two types of fig trees, a pomegranate, orange, grapefruit, loquat, and a dragon fruit tree to make summers a delight. Utilize your fruit trees while creating chef quality meals or create craft cocktails in your wet bar.
With award winning charter schools and the private Sierra Canyon in close proximity as well as the newly opened Vineyards Town Center make this a property one to see. Come tour this home for more hidden treasures.
Last Agent to Sell the Property
Bill Kim, Broker License #01240122 Listed on: 05/12/2022
Home Details
Home Type
- Single Family
Est. Annual Taxes
- $25,699
Year Built
- Built in 1978
Lot Details
- 0.4 Acre Lot
- Landscaped
- Lawn
- Back and Front Yard
- Property is zoned LARA
Parking
- 3 Car Attached Garage
- Parking Available
- Front Facing Garage
Home Design
- Contemporary Architecture
Interior Spaces
- 4,007 Sq Ft Home
- 2-Story Property
- Wet Bar
- Ceiling Fan
- Recessed Lighting
- Double Door Entry
- Sliding Doors
- Great Room with Fireplace
- Family Room Off Kitchen
- Living Room with Fireplace
- Den with Fireplace
- Laminate Flooring
Kitchen
- Updated Kitchen
- Breakfast Area or Nook
- Open to Family Room
- Eat-In Kitchen
- Kitchen Island
- Quartz Countertops
Bedrooms and Bathrooms
- 5 Bedrooms | 1 Main Level Bedroom
- Fireplace in Primary Bedroom
- Primary Bedroom Suite
- Double Master Bedroom
- Walk-In Closet
- Mirrored Closets Doors
- Remodeled Bathroom
- In-Law or Guest Suite
- Quartz Bathroom Countertops
- Dual Sinks
- Dual Vanity Sinks in Primary Bathroom
- Soaking Tub
- Bathtub with Shower
- Separate Shower
- Exhaust Fan In Bathroom
Laundry
- Laundry Room
- Gas Dryer Hookup
Home Security
- Carbon Monoxide Detectors
- Fire and Smoke Detector
Eco-Friendly Details
- Solar Power System
- Solar Heating System
Pool
- Heated In Ground Pool
- Diving Board
- Heated Spa
- In Ground Spa
Outdoor Features
- Balcony
- Deck
- Slab Porch or Patio
- Fire Pit
- Exterior Lighting
Utilities
- Forced Air Zoned Heating and Cooling System
Community Details
- No Home Owners Association
Listing and Financial Details
- Tax Lot 11
- Tax Tract Number 27937
- Assessor Parcel Number 2761002044
- $696 per year additional tax assessments
Ownership History
Purchase Details
Home Financials for this Owner
Home Financials are based on the most recent Mortgage that was taken out on this home.Purchase Details
Purchase Details
Similar Homes in the area
Home Values in the Area
Average Home Value in this Area
Purchase History
| Date | Buyer | Sale Price | Title Company |
|---|---|---|---|
| Bakkedahl Daniel | $1,300,000 | Lawyers Title | |
| Hsu Sen Jung | -- | None Available | |
| Hsu Sen Jung | -- | None Available | |
| Hsu Shu Jean W | -- | None Available |
Mortgage History
| Date | Status | Borrower | Loan Amount |
|---|---|---|---|
| Open | Bakkedahl Daniel | $1,040,000 |
Property History
| Date | Event | Price | Change | Sq Ft Price |
|---|---|---|---|---|
| 06/15/2022 06/15/22 | Sold | $2,000,000 | 0.0% | $499 / Sq Ft |
| 05/24/2022 05/24/22 | Price Changed | $2,000,000 | +17.7% | $499 / Sq Ft |
| 05/15/2022 05/15/22 | Pending | -- | -- | -- |
| 05/12/2022 05/12/22 | For Sale | $1,698,900 | +30.7% | $424 / Sq Ft |
| 07/18/2019 07/18/19 | Sold | $1,300,000 | -3.7% | $324 / Sq Ft |
| 04/29/2019 04/29/19 | For Sale | $1,350,000 | -- | $337 / Sq Ft |
Tax History Compared to Growth
Tax History
| Year | Tax Paid | Tax Assessment Tax Assessment Total Assessment is a certain percentage of the fair market value that is determined by local assessors to be the total taxable value of land and additions on the property. | Land | Improvement |
|---|---|---|---|---|
| 2024 | $25,699 | $2,080,800 | $1,248,480 | $832,320 |
| 2023 | $25,203 | $2,040,000 | $1,224,000 | $816,000 |
| 2022 | $16,342 | $1,339,736 | $824,453 | $515,283 |
| 2021 | $16,132 | $1,313,468 | $808,288 | $505,180 |
| 2019 | $9,088 | $722,100 | $136,600 | $585,500 |
| 2018 | $8,877 | $707,942 | $133,922 | $574,020 |
| 2016 | $8,456 | $680,454 | $128,723 | $551,731 |
| 2015 | $8,335 | $670,234 | $126,790 | $543,444 |
| 2014 | $8,369 | $657,106 | $124,307 | $532,799 |
Agents Affiliated with this Home
-
Robert Fragoso
R
Seller's Agent in 2022
Robert Fragoso
Bill Kim, Broker
(949) 572-4468
1 in this area
9 Total Sales
-
Narzal Lopez
N
Buyer's Agent in 2022
Narzal Lopez
Pinnacle Estate Properties
(818) 993-7370
2 in this area
16 Total Sales
-
Linda Semon

Seller's Agent in 2019
Linda Semon
Coldwell Banker Realty
(310) 351-3995
2 in this area
35 Total Sales
-
R
Buyer's Agent in 2019
Renee Eifert
Map
Source: California Regional Multiple Listing Service (CRMLS)
MLS Number: PW22099598
APN: 2761-002-044
- 9724 Bothwell Rd
- 9816 Calvin Ave
- 19541 Cardigan Dr
- 19533 Cardigan Dr
- 19517 Cardigan Dr
- 19505 Cardigan Dr
- 19505 Empire Ln
- 19439 Mayall St
- 20101 Superior St
- 19162 Liggett St
- 9315 Beckford Ave
- 9651 Comanche Ave
- 19243 Knapp St
- 9850 Vanalden Ave
- 19057 Gledhill St
- 9615 Donna Ave
- 20226 Labrador St
- 10313 Christine Place
- 10043 Donna Ave
- 10332 Steven Place
- 19611 Citronia St
- 19621 Citronia St
- 19601 Citronia St
- 19610 Superior St
- 19631 Citronia St
- 19620 Superior St
- 19600 Superior St
- 9577 Melvin Ave
- 9576 Bothwell Rd
- 19630 Superior St
- 19641 Citronia St
- 9567 Melvin Ave
- 9610 Melvin Ave
- 9600 Melvin Ave
- 9568 Bothwell Rd
- 19552 Superior St
- 19640 Superior St
- 9574 Melvin Ave
- 19649 Citronia St
- 9700 Bothwell Rd
