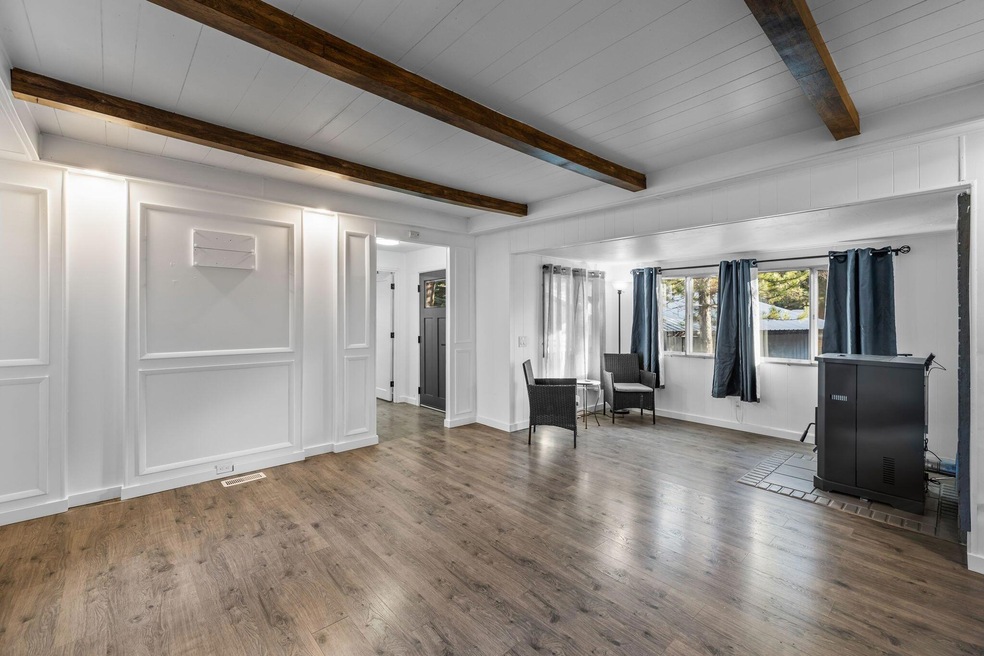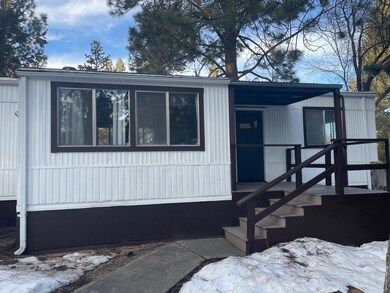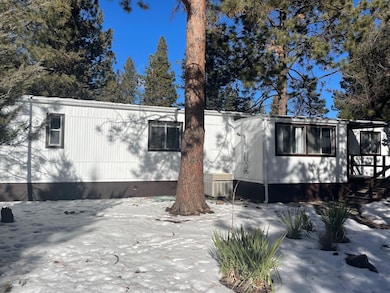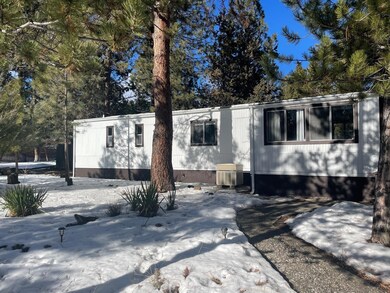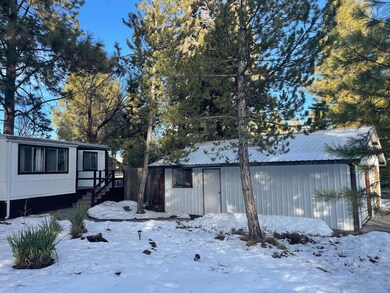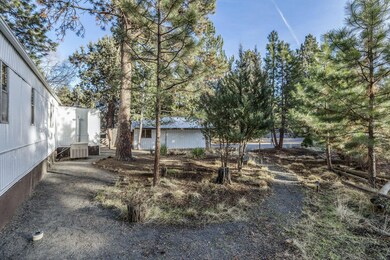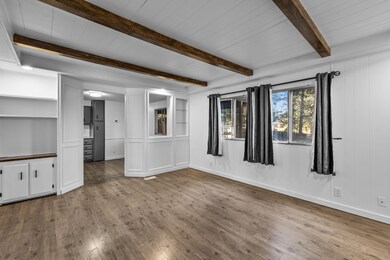
19612 Dover Ln Bend, OR 97702
Southwest Bend NeighborhoodHighlights
- RV Access or Parking
- Open Floorplan
- Territorial View
- Cascade Middle School Rated A-
- Deck
- 4-minute walk to Hollygrape Park
About This Home
As of February 2024Great opportunity to own your home or investment property in SW Bend! Add an ADU or use as a rental property. Rental income was $26,400 in 2023. This home also shows available on the City maps for Short Term Rental! Nestled among tall pine trees, on a large, .32-acre lot at the end of cul-de-sac. 1008 SF home, 2 bedrooms each with private entry full baths and a den/sitting area. Included is the 700 SF garage/workshop,120 SF potting shed, fully fenced yard, dog run, RV parking with space to add an ADU. Completely updated with new interior paint throughout, new entry front door with keyless entry, interior doors, LVP flooring, roof, electrical plugs and switches, LED ceiling lights, vanity and fixtures. Brand new ENERGY STAR certified refrigerator with built-in ice maker. New pellet stove adds an alternative heating source to the recently serviced HVAC system. The oversized garage/workshop, 25' x 28' includes 220V electrical and 2 garage openers. New front entry TREX decking.
Last Agent to Sell the Property
Harcourts The Garner Group Real Estate Brokerage Phone: 541.588.2022 License #201240222 Listed on: 12/22/2023

Co-Listed By
Harcourts The Garner Group Real Estate Brokerage Phone: 541.588.2022 License #201218379
Property Details
Home Type
- Mobile/Manufactured
Est. Annual Taxes
- $1,440
Year Built
- Built in 1979
Lot Details
- 0.32 Acre Lot
- No Common Walls
- Fenced
- Native Plants
- Level Lot
Parking
- 2 Car Detached Garage
- Tandem Parking
- Gravel Driveway
- RV Access or Parking
Home Design
- Ranch Style House
- Membrane Roofing
- Modular or Manufactured Materials
Interior Spaces
- 1,008 Sq Ft Home
- Open Floorplan
- Aluminum Window Frames
- Living Room
- Territorial Views
- Storm Windows
Kitchen
- Eat-In Kitchen
- Oven
- Cooktop with Range Hood
- Microwave
- Dishwasher
- Laminate Countertops
- Disposal
Flooring
- Carpet
- Laminate
Bedrooms and Bathrooms
- 2 Bedrooms
- Walk-In Closet
- 2 Full Bathrooms
- Bathtub with Shower
Laundry
- Laundry Room
- Washer
Outdoor Features
- Deck
- Shed
Schools
- Elk Meadow Elementary School
- Cascade Middle School
- Caldera High School
Mobile Home
- Manufactured Home With Land
Utilities
- Central Air
- Heat Pump System
- Pellet Stove burns compressed wood to generate heat
- Private Water Source
- Water Heater
Community Details
- No Home Owners Association
- Romaine Village Subdivision
Listing and Financial Details
- No Short Term Rentals Allowed
- Legal Lot and Block 01200 / 25
- Assessor Parcel Number 149894
Similar Homes in Bend, OR
Home Values in the Area
Average Home Value in this Area
Property History
| Date | Event | Price | Change | Sq Ft Price |
|---|---|---|---|---|
| 02/14/2024 02/14/24 | Sold | $380,000 | -1.3% | $377 / Sq Ft |
| 01/28/2024 01/28/24 | Pending | -- | -- | -- |
| 01/25/2024 01/25/24 | Price Changed | $384,900 | -3.8% | $382 / Sq Ft |
| 12/22/2023 12/22/23 | For Sale | $399,950 | +66.6% | $397 / Sq Ft |
| 09/09/2021 09/09/21 | Sold | $240,000 | -21.3% | $238 / Sq Ft |
| 08/26/2021 08/26/21 | Pending | -- | -- | -- |
| 05/28/2021 05/28/21 | For Sale | $305,000 | +84.8% | $303 / Sq Ft |
| 01/03/2018 01/03/18 | Sold | $165,000 | -2.4% | $164 / Sq Ft |
| 12/11/2017 12/11/17 | Pending | -- | -- | -- |
| 09/20/2017 09/20/17 | For Sale | $169,000 | -- | $168 / Sq Ft |
Tax History Compared to Growth
Agents Affiliated with this Home
-
Molly Sommer
M
Seller's Agent in 2024
Molly Sommer
Harcourts The Garner Group Real Estate
(541) 588-2022
2 in this area
36 Total Sales
-
Melissa Albright

Seller Co-Listing Agent in 2024
Melissa Albright
Harcourts The Garner Group Real Estate
(503) 807-7332
4 in this area
98 Total Sales
-
Veronica Theriot

Buyer's Agent in 2024
Veronica Theriot
RE/MAX
(541) 610-5672
6 in this area
97 Total Sales
-
Ann Willis

Buyer Co-Listing Agent in 2024
Ann Willis
RE/MAX
(541) 948-5643
5 in this area
102 Total Sales
-
Ron and Lisa Cole
R
Seller's Agent in 2021
Ron and Lisa Cole
Berkshire Hathaway HomeService
(541) 749-0047
5 in this area
163 Total Sales
-
Crystal Young

Buyer's Agent in 2021
Crystal Young
RE/MAX
(541) 788-0800
17 in this area
96 Total Sales
Map
Source: Oregon Datashare
MLS Number: 220175076
- 61121 Snowbrush Dr
- 61148 Foxglove Loop
- 61106 Steens Ln
- 61062 Snowbrush Dr
- 61192 Foxglove Loop
- 61176 Foxglove Loop
- 61102 Aspen Rim Ln
- 19692 Aspen Ridge Dr
- 60055 River Bluff Trail
- 61170 Chuckanut Dr
- 19775 Hollygrape St
- 19555 Greatwood Loop
- 19713 Sunshine Way
- 19773 Astro Place
- 19776 Galileo Ave
- 60943 Summerwood Way
- 19530 Sunshine Way
- 19801 Water Fowl Ln
- 60933 Clearmeadow Ct
- 19480 Mammoth Dr
