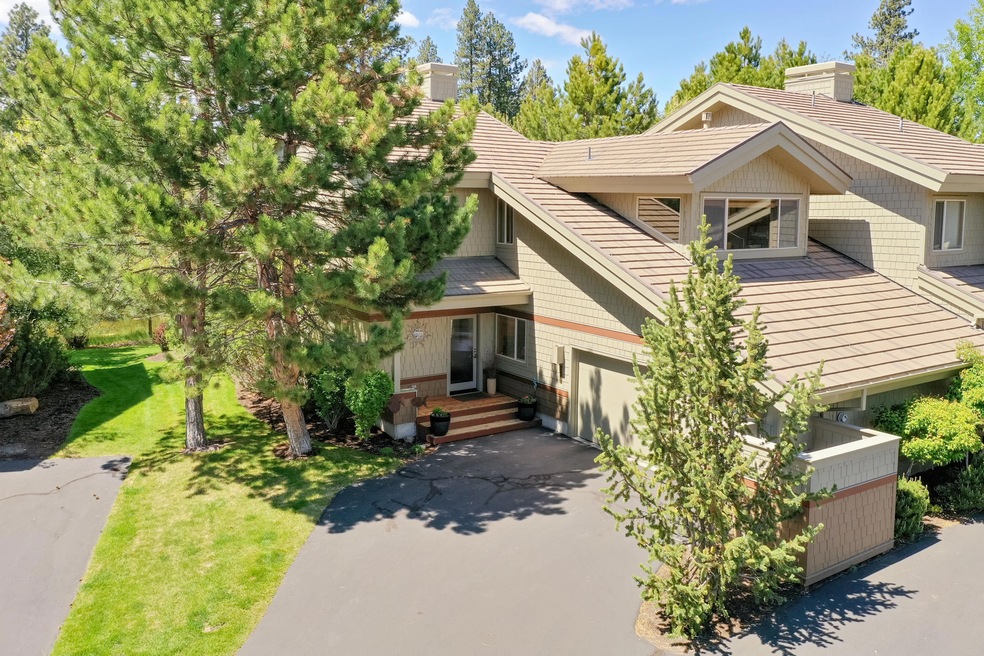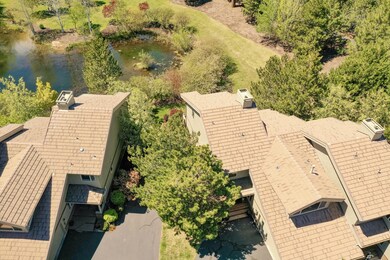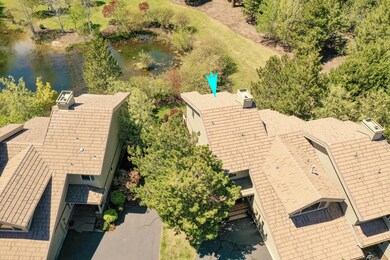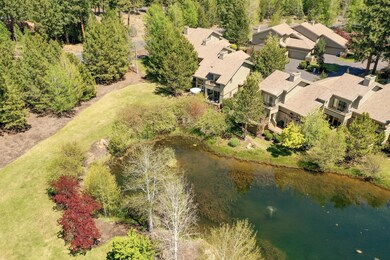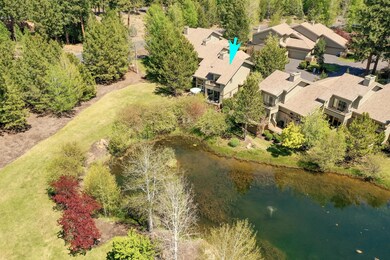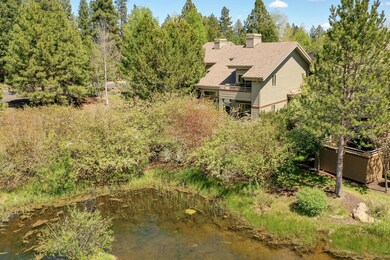
19620 Painted Ridge Loop Bend, OR 97702
Century West NeighborhoodHighlights
- Golf Course Community
- Two Primary Bedrooms
- Clubhouse
- William E. Miller Elementary School Rated A-
- Gated Community
- Deck
About This Home
As of May 2024Whether you seek a permanent residence, second home or 1031 exchange this updated Painted Ridge @ Broken Top Townhome is a perfect fit. This home features two full master suites. One on the main level and one upstairs along with a large vaulted office/loft with built-in's. A perfect scenario for mutigenerational living or a guest retreat. Enjoy an open great- room with high ceilings, gas fireplace with tile surrounds, bright dining room and a chef's gourmet kitchen. A wall of windows in the great-room opens up to multiple decks for entertaining. Situated in a park like setting nestled in nature overlooking a spectacular pond. And all within walking distance to the Broken Top Clubhouse. As a member you will enjoy an award winning 18-hole golf course, putting green, swimming pool, tennis and more, but membership is not required.
Last Agent to Sell the Property
Pattie Serbus
Bend Premier Real Estate LLC License #200004055 Listed on: 06/12/2020
Co-Listed By
Megan Serbus
Bend Premier Real Estate LLC License #201217022
Townhouse Details
Home Type
- Townhome
Est. Annual Taxes
- $6,001
Year Built
- Built in 1997
Lot Details
- 3,920 Sq Ft Lot
- 1 Common Wall
- Landscaped
- Native Plants
- Sprinklers on Timer
HOA Fees
- $413 Monthly HOA Fees
Parking
- 2 Car Garage
- Garage Door Opener
Home Design
- Northwest Architecture
- Stem Wall Foundation
- Frame Construction
- Composition Roof
Interior Spaces
- 1,956 Sq Ft Home
- 2-Story Property
- Vaulted Ceiling
- Self Contained Fireplace Unit Or Insert
- Gas Fireplace
- Family Room with Fireplace
- Dining Room
- Home Office
- Loft
- Park or Greenbelt Views
Kitchen
- Breakfast Bar
- Oven
- Cooktop
- Microwave
- Dishwasher
- Tile Countertops
- Disposal
Flooring
- Wood
- Carpet
- Tile
Bedrooms and Bathrooms
- 2 Bedrooms
- Primary Bedroom on Main
- Double Master Bedroom
- Linen Closet
- Walk-In Closet
- 2 Full Bathrooms
- Double Vanity
- Bathtub Includes Tile Surround
Laundry
- Laundry Room
- Dryer
- Washer
Home Security
Outdoor Features
- Deck
- Outdoor Storage
- Storage Shed
Schools
- William E Miller Elementary School
- Cascade Middle School
- Summit High School
Utilities
- Forced Air Heating and Cooling System
- Heating System Uses Natural Gas
- Water Heater
- Community Sewer or Septic
Listing and Financial Details
- Tax Lot 8
- Assessor Parcel Number 188420
Community Details
Overview
- Broken Top Subdivision
- On-Site Maintenance
- Maintained Community
- The community has rules related to covenants, conditions, and restrictions, covenants
Amenities
- Restaurant
- Clubhouse
Recreation
- Golf Course Community
- Community Playground
- Community Pool
- Park
- Trails
- Snow Removal
Security
- Gated Community
- Carbon Monoxide Detectors
- Fire and Smoke Detector
Ownership History
Purchase Details
Home Financials for this Owner
Home Financials are based on the most recent Mortgage that was taken out on this home.Purchase Details
Purchase Details
Home Financials for this Owner
Home Financials are based on the most recent Mortgage that was taken out on this home.Purchase Details
Purchase Details
Home Financials for this Owner
Home Financials are based on the most recent Mortgage that was taken out on this home.Purchase Details
Home Financials for this Owner
Home Financials are based on the most recent Mortgage that was taken out on this home.Purchase Details
Home Financials for this Owner
Home Financials are based on the most recent Mortgage that was taken out on this home.Similar Homes in Bend, OR
Home Values in the Area
Average Home Value in this Area
Purchase History
| Date | Type | Sale Price | Title Company |
|---|---|---|---|
| Warranty Deed | $860,000 | Western Title | |
| Bargain Sale Deed | -- | None Listed On Document | |
| Warranty Deed | $560,000 | First American Title | |
| Interfamily Deed Transfer | -- | None Available | |
| Warranty Deed | $515,000 | Western Title & Escrow | |
| Quit Claim Deed | $192,149 | -- | |
| Warranty Deed | $380,000 | First Amer Title Ins Co Or |
Mortgage History
| Date | Status | Loan Amount | Loan Type |
|---|---|---|---|
| Previous Owner | $448,000 | New Conventional | |
| Previous Owner | $200,000 | Credit Line Revolving | |
| Previous Owner | $240,000 | New Conventional | |
| Previous Owner | $165,000 | Fannie Mae Freddie Mac |
Property History
| Date | Event | Price | Change | Sq Ft Price |
|---|---|---|---|---|
| 05/31/2024 05/31/24 | Sold | $860,000 | -4.3% | $437 / Sq Ft |
| 05/12/2024 05/12/24 | Pending | -- | -- | -- |
| 04/04/2024 04/04/24 | For Sale | $899,000 | +60.5% | $457 / Sq Ft |
| 07/27/2020 07/27/20 | Sold | $560,000 | -0.9% | $286 / Sq Ft |
| 06/19/2020 06/19/20 | Pending | -- | -- | -- |
| 06/12/2020 06/12/20 | For Sale | $565,000 | +9.7% | $289 / Sq Ft |
| 05/16/2018 05/16/18 | Sold | $515,000 | -12.6% | $262 / Sq Ft |
| 04/23/2018 04/23/18 | Pending | -- | -- | -- |
| 11/07/2017 11/07/17 | For Sale | $589,000 | -- | $300 / Sq Ft |
Tax History Compared to Growth
Tax History
| Year | Tax Paid | Tax Assessment Tax Assessment Total Assessment is a certain percentage of the fair market value that is determined by local assessors to be the total taxable value of land and additions on the property. | Land | Improvement |
|---|---|---|---|---|
| 2024 | $7,511 | $448,610 | -- | -- |
| 2023 | $6,963 | $435,550 | $0 | $0 |
| 2022 | $6,496 | $410,560 | $0 | $0 |
| 2021 | $6,506 | $398,610 | $0 | $0 |
| 2020 | $6,173 | $398,610 | $0 | $0 |
| 2019 | $6,001 | $387,000 | $0 | $0 |
| 2018 | $5,831 | $375,730 | $0 | $0 |
| 2017 | $5,727 | $364,790 | $0 | $0 |
| 2016 | $5,464 | $354,170 | $0 | $0 |
| 2015 | $5,315 | $343,860 | $0 | $0 |
| 2014 | $5,019 | $333,850 | $0 | $0 |
Agents Affiliated with this Home
-
Lynda Walsh
L
Seller's Agent in 2024
Lynda Walsh
Berkshire Hathaway HomeService
(541) 410-1359
37 in this area
65 Total Sales
-
Tenaya Eakin
T
Buyer's Agent in 2024
Tenaya Eakin
Cascade Hasson SIR
(541) 280-6842
2 in this area
26 Total Sales
-
P
Seller's Agent in 2020
Pattie Serbus
Bend Premier Real Estate LLC
-

Seller Co-Listing Agent in 2020
Megan Serbus
Bend Premier Real Estate LLC
(541) 788-7003
46 in this area
92 Total Sales
-
Brenda Hawkins

Buyer's Agent in 2020
Brenda Hawkins
Stellar Realty Northwest
(541) 668-6085
1 in this area
38 Total Sales
-
L
Seller's Agent in 2018
Laura Curry
Coldwell Banker Bain
Map
Source: Oregon Datashare
MLS Number: 220102846
APN: 188420
- 19547 Green Lakes Loop
- 19557 Green Lakes Loop
- 19591 Green Lakes Loop
- 19539 Painted Ridge Loop
- 19586 Green Lakes Loop
- 19562 Green Lakes Loop
- 19571 SW Simpson Ave
- 19405 Ironwood Cir
- 19421 Ironwood Cir
- 19372 Soda Springs Dr
- 19364 Soda Springs Dr
- 19365 Soda Springs Dr
- 19435 Tam Lake Ct
- 19374 Rim Lake Ct
- 1828 SW Troon Ave
- 238 NW Outlook Vista Dr
- 319 NW Flagline Dr
- 61725 Broken Top Dr
- 61783 Metolius Dr
- 2409 NW Quinn Creek Loop
