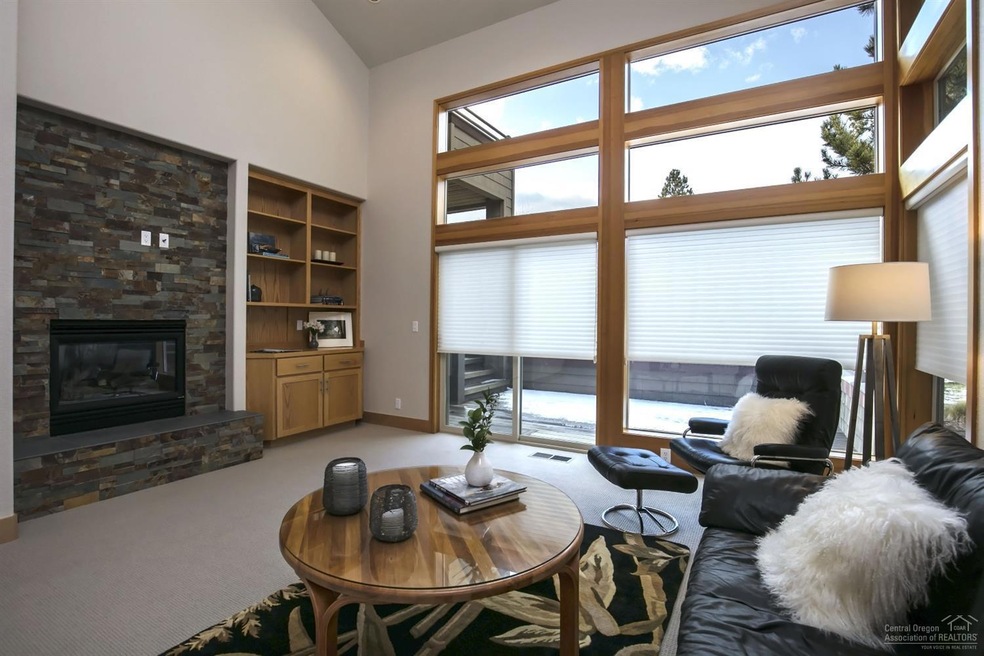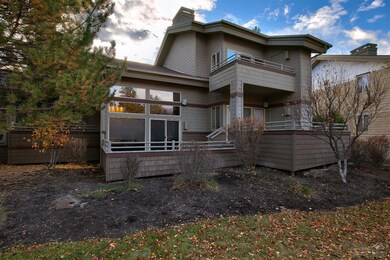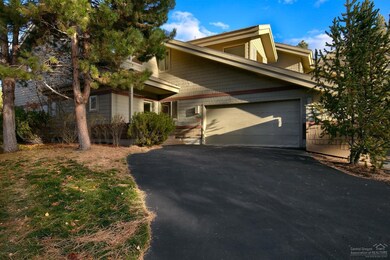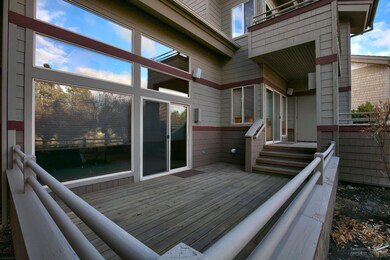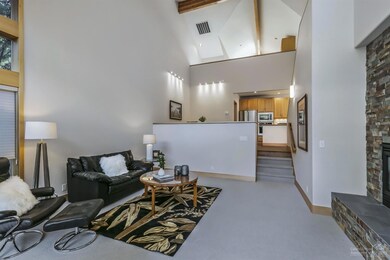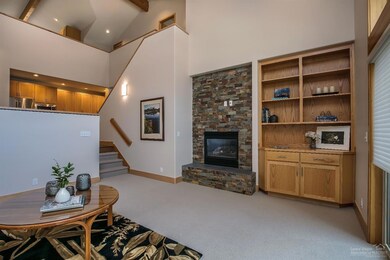
19620 Painted Ridge Loop Bend, OR 97702
Century West NeighborhoodHighlights
- Golf Course Community
- Resort Property
- Gated Community
- William E. Miller Elementary School Rated A-
- Two Primary Bedrooms
- Lake View
About This Home
As of May 2024This Broken Top Townhome's newly remodeled interior palette reflects a stylish and timeless appeal. Featuring two En Suites, & spacious open Loft to serve as a Home Office or Media room. The Living Area warms to a full height stone fireplace w/built-ins. The large deck serves as an outdoor living extension. The Master Bath is a spa retreat, featuring a soaking tub, frameless glass shower, dual vanities, & Private balcony overlooking the serene pond. Enjoy the amenities: Golf, Swim, Dine, Walk/Ride the paths
Last Agent to Sell the Property
Laura Curry
Coldwell Banker Bain License #900600056 Listed on: 11/07/2017
Last Buyer's Agent
Pattie Serbus
Bend Premier Real Estate LLC License #200004055
Townhouse Details
Home Type
- Townhome
Est. Annual Taxes
- $5,555
Year Built
- Built in 1997
Lot Details
- 3,920 Sq Ft Lot
- Landscaped
HOA Fees
- $365 Monthly HOA Fees
Parking
- 2 Car Attached Garage
- Workshop in Garage
- Garage Door Opener
- Driveway
Property Views
- Lake
- Territorial
Home Design
- Contemporary Architecture
- Stem Wall Foundation
- Frame Construction
- Tile Roof
Interior Spaces
- 1,966 Sq Ft Home
- 2-Story Property
- Gas Fireplace
- Double Pane Windows
- Vinyl Clad Windows
- Great Room with Fireplace
- Loft
- Bonus Room
- Eat-In Kitchen
Flooring
- Wood
- Carpet
- Tile
Bedrooms and Bathrooms
- 2 Bedrooms
- Primary Bedroom on Main
- Double Master Bedroom
- Linen Closet
- Double Vanity
- Soaking Tub
- Bathtub with Shower
- Bathtub Includes Tile Surround
Laundry
- Laundry Room
- Dryer
- Washer
Outdoor Features
- Deck
- Patio
Schools
- William E Miller Elementary School
- Cascade Middle School
- Summit High School
Utilities
- Cooling Available
- Forced Air Heating System
- Radiant Heating System
- Water Heater
Listing and Financial Details
- Exclusions: All staging furnishings, decor; personal property
- Tax Lot 8
- Assessor Parcel Number 188420
Community Details
Overview
- Resort Property
- Built by Sun Forest
- Broken Top Subdivision
Recreation
- Golf Course Community
- Tennis Courts
- Community Pool
- Park
Additional Features
- Clubhouse
- Gated Community
Ownership History
Purchase Details
Home Financials for this Owner
Home Financials are based on the most recent Mortgage that was taken out on this home.Purchase Details
Purchase Details
Home Financials for this Owner
Home Financials are based on the most recent Mortgage that was taken out on this home.Purchase Details
Purchase Details
Home Financials for this Owner
Home Financials are based on the most recent Mortgage that was taken out on this home.Purchase Details
Home Financials for this Owner
Home Financials are based on the most recent Mortgage that was taken out on this home.Purchase Details
Home Financials for this Owner
Home Financials are based on the most recent Mortgage that was taken out on this home.Similar Homes in Bend, OR
Home Values in the Area
Average Home Value in this Area
Purchase History
| Date | Type | Sale Price | Title Company |
|---|---|---|---|
| Warranty Deed | $860,000 | Western Title | |
| Bargain Sale Deed | -- | None Listed On Document | |
| Warranty Deed | $560,000 | First American Title | |
| Interfamily Deed Transfer | -- | None Available | |
| Warranty Deed | $515,000 | Western Title & Escrow | |
| Quit Claim Deed | $192,149 | -- | |
| Warranty Deed | $380,000 | First Amer Title Ins Co Or |
Mortgage History
| Date | Status | Loan Amount | Loan Type |
|---|---|---|---|
| Previous Owner | $448,000 | New Conventional | |
| Previous Owner | $200,000 | Credit Line Revolving | |
| Previous Owner | $240,000 | New Conventional | |
| Previous Owner | $165,000 | Fannie Mae Freddie Mac |
Property History
| Date | Event | Price | Change | Sq Ft Price |
|---|---|---|---|---|
| 05/31/2024 05/31/24 | Sold | $860,000 | -4.3% | $437 / Sq Ft |
| 05/12/2024 05/12/24 | Pending | -- | -- | -- |
| 04/04/2024 04/04/24 | For Sale | $899,000 | +60.5% | $457 / Sq Ft |
| 07/27/2020 07/27/20 | Sold | $560,000 | -0.9% | $286 / Sq Ft |
| 06/19/2020 06/19/20 | Pending | -- | -- | -- |
| 06/12/2020 06/12/20 | For Sale | $565,000 | +9.7% | $289 / Sq Ft |
| 05/16/2018 05/16/18 | Sold | $515,000 | -12.6% | $262 / Sq Ft |
| 04/23/2018 04/23/18 | Pending | -- | -- | -- |
| 11/07/2017 11/07/17 | For Sale | $589,000 | -- | $300 / Sq Ft |
Tax History Compared to Growth
Tax History
| Year | Tax Paid | Tax Assessment Tax Assessment Total Assessment is a certain percentage of the fair market value that is determined by local assessors to be the total taxable value of land and additions on the property. | Land | Improvement |
|---|---|---|---|---|
| 2024 | $7,511 | $448,610 | -- | -- |
| 2023 | $6,963 | $435,550 | $0 | $0 |
| 2022 | $6,496 | $410,560 | $0 | $0 |
| 2021 | $6,506 | $398,610 | $0 | $0 |
| 2020 | $6,173 | $398,610 | $0 | $0 |
| 2019 | $6,001 | $387,000 | $0 | $0 |
| 2018 | $5,831 | $375,730 | $0 | $0 |
| 2017 | $5,727 | $364,790 | $0 | $0 |
| 2016 | $5,464 | $354,170 | $0 | $0 |
| 2015 | $5,315 | $343,860 | $0 | $0 |
| 2014 | $5,019 | $333,850 | $0 | $0 |
Agents Affiliated with this Home
-
Lynda Walsh
L
Seller's Agent in 2024
Lynda Walsh
Berkshire Hathaway HomeService
(541) 410-1359
37 in this area
65 Total Sales
-
Tenaya Eakin
T
Buyer's Agent in 2024
Tenaya Eakin
Cascade Hasson SIR
(541) 280-6842
2 in this area
26 Total Sales
-
P
Seller's Agent in 2020
Pattie Serbus
Bend Premier Real Estate LLC
-

Seller Co-Listing Agent in 2020
Megan Serbus
Bend Premier Real Estate LLC
(541) 788-7003
46 in this area
92 Total Sales
-
Brenda Hawkins

Buyer's Agent in 2020
Brenda Hawkins
Stellar Realty Northwest
(541) 668-6085
1 in this area
37 Total Sales
-
L
Seller's Agent in 2018
Laura Curry
Coldwell Banker Bain
Map
Source: Oregon Datashare
MLS Number: 201710963
APN: 188420
- 19547 Green Lakes Loop
- 19557 Green Lakes Loop
- 19591 Green Lakes Loop
- 19539 Painted Ridge Loop
- 19586 Green Lakes Loop
- 19562 Green Lakes Loop
- 19571 SW Simpson Ave
- 19405 Ironwood Cir
- 19421 Ironwood Cir
- 19372 Soda Springs Dr
- 19364 Soda Springs Dr
- 19365 Soda Springs Dr
- 19435 Tam Lake Ct
- 19374 Rim Lake Ct
- 1828 SW Troon Ave
- 238 NW Outlook Vista Dr
- 319 NW Flagline Dr
- 61725 Broken Top Dr
- 61783 Metolius Dr
- 2409 NW Quinn Creek Loop
