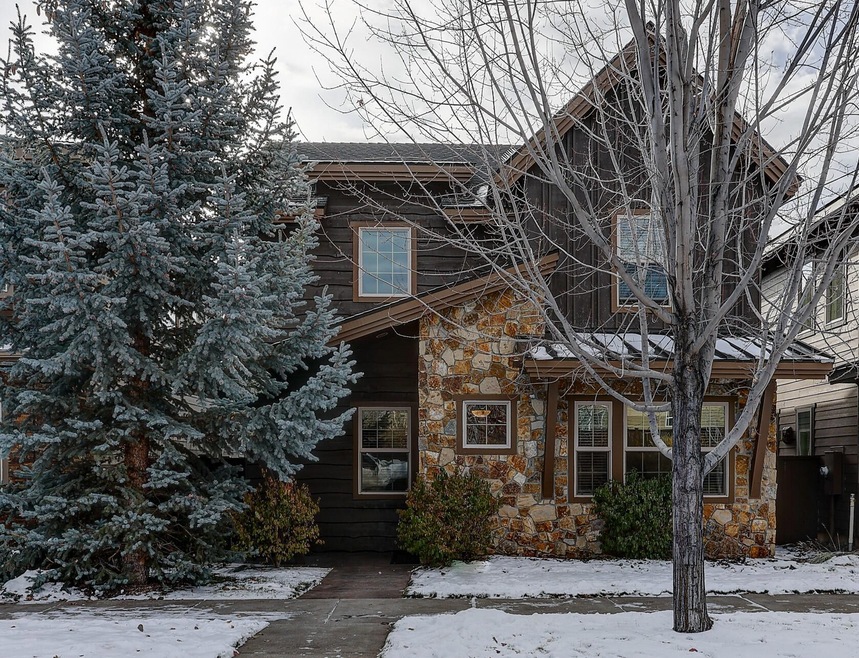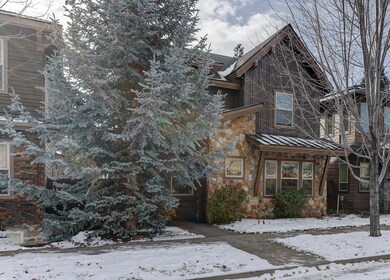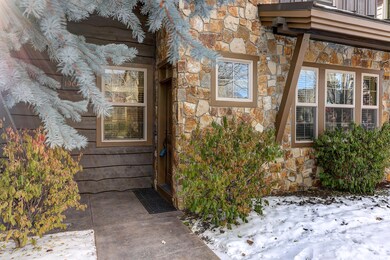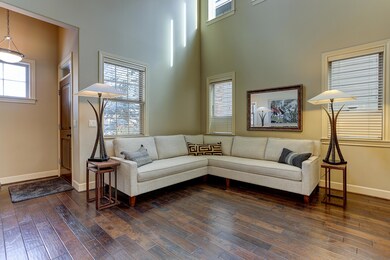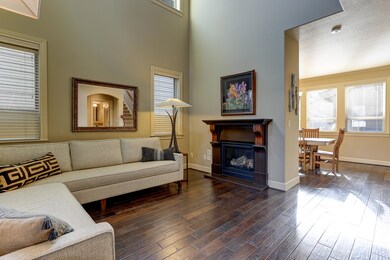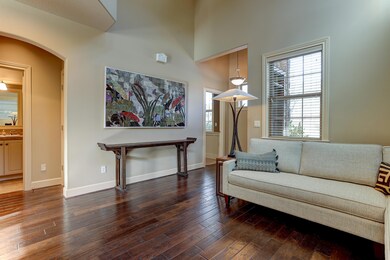
19625 Aspen Ridge Dr Bend, OR 97702
Southwest Bend NeighborhoodHighlights
- Northwest Architecture
- Territorial View
- Great Room with Fireplace
- Pine Ridge Elementary School Rated A-
- Wood Flooring
- 3-minute walk to Renaissance Ridge Central Park
About This Home
As of March 2023Renaissance built home with exceptional craftsmanship & finishes in desirable Aspen Rim - Just a few blocks from the Deschutes River! Front of home looks out to common area green space. The fully fenced back yard has a private courtyard and garden area. HOA's takes care of the front landscaping and snow removal in alley. The Aspen Rim community pool & park are just down the street. Distressed wood flooring throughout most of the downstairs. Main living area with fireplace & cathedral two story ceiling. Kitchen with custom light cabinetry & woodwork, slab granite countertops, undermount sink, GE profile stainless steel appliances & island with eating bar. Main level bedroom / office & full bath. Large upstairs master bedroom suite with elegant bathroom with oversized soaking tub & tiled shower. Much to appreciate about this excellent home & location!
Last Agent to Sell the Property
Coldwell Banker Bain Brokerage Email: james.cheney@cbrealty.com License #200203366 Listed on: 11/29/2022

Co-Listed By
Coldwell Banker Bain Brokerage Email: james.cheney@cbrealty.com License #780401962
Home Details
Home Type
- Single Family
Est. Annual Taxes
- $4,162
Year Built
- Built in 2006
Lot Details
- 3,485 Sq Ft Lot
- Fenced
- Landscaped
- Level Lot
- Front and Back Yard Sprinklers
- Sprinklers on Timer
- Property is zoned RS, RS
HOA Fees
- $156 Monthly HOA Fees
Parking
- 2 Car Attached Garage
- Alley Access
- Garage Door Opener
- On-Street Parking
Property Views
- Territorial
- Park or Greenbelt
Home Design
- Northwest Architecture
- Stem Wall Foundation
- Frame Construction
- Composition Roof
Interior Spaces
- 1,887 Sq Ft Home
- 2-Story Property
- Wired For Sound
- Wired For Data
- Gas Fireplace
- Double Pane Windows
- Vinyl Clad Windows
- Great Room with Fireplace
- Dining Room
- Laundry Room
Kitchen
- Breakfast Bar
- Oven
- Cooktop
- Microwave
- Dishwasher
- Kitchen Island
- Granite Countertops
- Tile Countertops
- Disposal
Flooring
- Wood
- Carpet
- Tile
- Vinyl
Bedrooms and Bathrooms
- 3 Bedrooms
- Linen Closet
- Walk-In Closet
- 3 Full Bathrooms
- Double Vanity
- Soaking Tub
- Bathtub with Shower
- Bathtub Includes Tile Surround
Home Security
- Carbon Monoxide Detectors
- Fire and Smoke Detector
Outdoor Features
- Patio
Schools
- Pine Ridge Elementary School
- Cascade Middle School
- Bend Sr High School
Utilities
- Forced Air Heating and Cooling System
- Heating System Uses Natural Gas
Listing and Financial Details
- Tax Lot 14700
- Assessor Parcel Number 249820
Community Details
Overview
- Built by Renaissance
- Aspen Rim Subdivision
- On-Site Maintenance
- Maintained Community
- The community has rules related to covenants, conditions, and restrictions, covenants
Recreation
- Community Playground
- Community Pool
- Park
- Snow Removal
Ownership History
Purchase Details
Purchase Details
Home Financials for this Owner
Home Financials are based on the most recent Mortgage that was taken out on this home.Purchase Details
Home Financials for this Owner
Home Financials are based on the most recent Mortgage that was taken out on this home.Purchase Details
Home Financials for this Owner
Home Financials are based on the most recent Mortgage that was taken out on this home.Similar Homes in Bend, OR
Home Values in the Area
Average Home Value in this Area
Purchase History
| Date | Type | Sale Price | Title Company |
|---|---|---|---|
| Quit Claim Deed | -- | None Listed On Document | |
| Warranty Deed | $695,000 | Western Title | |
| Warranty Deed | $365,000 | Amerititle | |
| Warranty Deed | $265,000 | First American Title |
Mortgage History
| Date | Status | Loan Amount | Loan Type |
|---|---|---|---|
| Open | $230,000 | Credit Line Revolving | |
| Previous Owner | $45,700 | Credit Line Revolving | |
| Previous Owner | $457,000 | Commercial | |
| Previous Owner | $292,000 | New Conventional | |
| Previous Owner | $251,750 | Unknown | |
| Previous Owner | $329,600 | Construction |
Property History
| Date | Event | Price | Change | Sq Ft Price |
|---|---|---|---|---|
| 03/17/2023 03/17/23 | Sold | $695,000 | -5.4% | $368 / Sq Ft |
| 03/07/2023 03/07/23 | Pending | -- | -- | -- |
| 11/23/2022 11/23/22 | For Sale | $734,900 | +101.3% | $389 / Sq Ft |
| 11/15/2016 11/15/16 | Sold | $365,000 | -8.5% | $193 / Sq Ft |
| 09/30/2016 09/30/16 | Pending | -- | -- | -- |
| 05/23/2016 05/23/16 | For Sale | $399,000 | -- | $211 / Sq Ft |
Tax History Compared to Growth
Tax History
| Year | Tax Paid | Tax Assessment Tax Assessment Total Assessment is a certain percentage of the fair market value that is determined by local assessors to be the total taxable value of land and additions on the property. | Land | Improvement |
|---|---|---|---|---|
| 2024 | $4,668 | $278,810 | -- | -- |
| 2023 | $4,327 | $270,690 | $0 | $0 |
| 2022 | $4,037 | $255,160 | $0 | $0 |
| 2021 | $4,044 | $247,730 | $0 | $0 |
| 2020 | $3,836 | $247,730 | $0 | $0 |
| 2019 | $3,729 | $240,520 | $0 | $0 |
| 2018 | $3,624 | $233,520 | $0 | $0 |
| 2017 | $3,584 | $226,720 | $0 | $0 |
| 2016 | $3,421 | $220,120 | $0 | $0 |
| 2015 | $3,328 | $213,710 | $0 | $0 |
| 2014 | $3,232 | $207,490 | $0 | $0 |
Agents Affiliated with this Home
-
Jim Cheney
J
Seller's Agent in 2023
Jim Cheney
Coldwell Banker Bain
(541) 390-4050
4 in this area
59 Total Sales
-
Roxanne Cheney
R
Seller Co-Listing Agent in 2023
Roxanne Cheney
Coldwell Banker Bain
(541) 390-4030
3 in this area
43 Total Sales
-
Cheryl Heitzhausen
C
Buyer's Agent in 2023
Cheryl Heitzhausen
Stellar Realty Northwest
(541) 420-7875
1 in this area
9 Total Sales
-
Molly Brundage
M
Seller's Agent in 2016
Molly Brundage
Total Real Estate Group
(541) 280-9066
9 in this area
154 Total Sales
-
Cheri Smith

Seller Co-Listing Agent in 2016
Cheri Smith
Total Real Estate Group
(541) 788-8997
5 in this area
119 Total Sales
Map
Source: Oregon Datashare
MLS Number: 220156678
APN: 249820
- 61148 Foxglove Loop
- 61176 Foxglove Loop
- 61192 Foxglove Loop
- 61121 Snowbrush Dr
- 61106 Steens Ln
- 61102 Aspen Rim Ln
- 61062 Snowbrush Dr
- 19692 Aspen Ridge Dr
- 19775 Hollygrape St
- 19713 Sunshine Way
- 19776 Galileo Ave
- 19530 Sunshine Way
- 19773 Astro Place
- 61170 Chuckanut Dr
- 19635 Clear Night Dr
- 61279 Gorge View St
- 19801 Water Fowl Ln
- 19793 Astro Place
- 19480 Mammoth Dr
- 61282 Huckleberry Place
