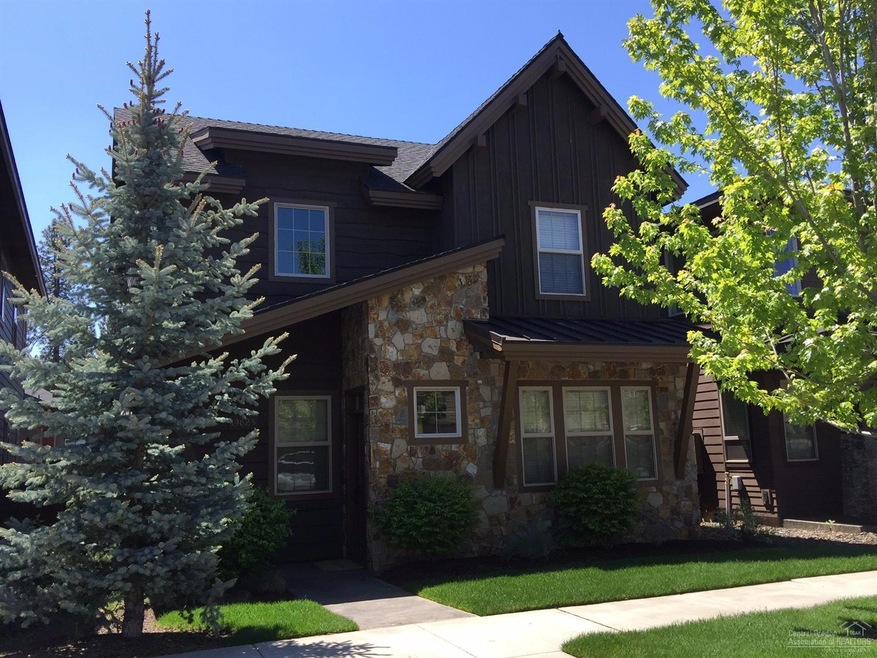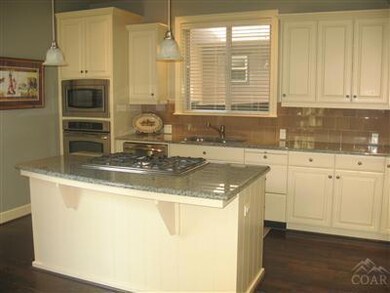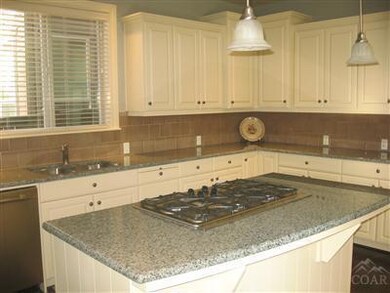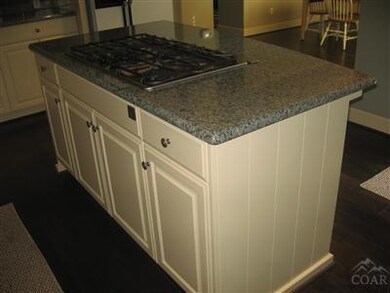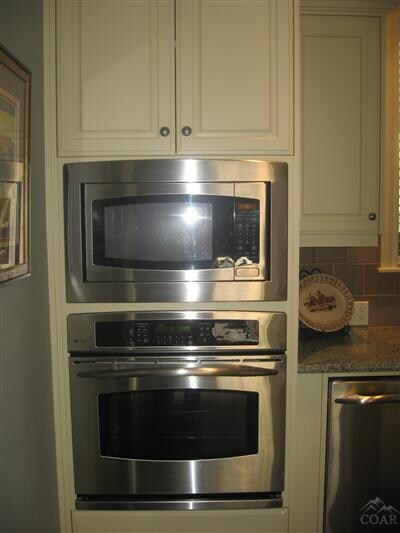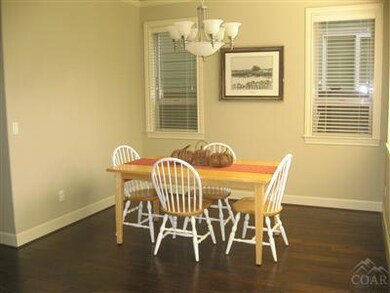
19625 Aspen Ridge Dr Bend, OR 97702
Southwest Bend NeighborhoodHighlights
- Clubhouse
- Deck
- Wood Flooring
- Pine Ridge Elementary School Rated A-
- Northwest Architecture
- 3-minute walk to Renaissance Ridge Central Park
About This Home
As of March 2023Charming Renaissance built home with exceptional craftsmanship and quality finishes. The dark distressed wood flooring coupled with light woodwork and cabinetry creates a sharp, rich contrast. The kitchen boasts slab granite counters, custom cabinetry, undermount sink, GE Profile stainless appliances, and island with eating bar. Elegant master bath has oversized soaking tub, tiled shower, dual sinks, and tile floors and countertop. The SW Bend community of Aspen Rim boasts a pool, covered pavilion & parks.
Last Agent to Sell the Property
Total Real Estate Group License #200402017 Listed on: 05/24/2016
Home Details
Home Type
- Single Family
Est. Annual Taxes
- $3,328
Year Built
- Built in 2006
Lot Details
- 3,485 Sq Ft Lot
- Fenced
- Landscaped
- Property is zoned RS, RS
HOA Fees
- $106 Monthly HOA Fees
Parking
- 2 Car Attached Garage
- Alley Access
- Garage Door Opener
Home Design
- Northwest Architecture
- Stem Wall Foundation
- Frame Construction
- Composition Roof
Interior Spaces
- 1,887 Sq Ft Home
- 2-Story Property
- Gas Fireplace
- Double Pane Windows
- Vinyl Clad Windows
- Family Room with Fireplace
- Laundry Room
Kitchen
- Eat-In Kitchen
- Breakfast Bar
- Oven
- Range
- Microwave
- Dishwasher
- Kitchen Island
- Solid Surface Countertops
- Disposal
Flooring
- Wood
- Carpet
- Tile
- Vinyl
Bedrooms and Bathrooms
- 3 Bedrooms
- Walk-In Closet
- 3 Full Bathrooms
- Double Vanity
- Soaking Tub
- Bathtub with Shower
- Bathtub Includes Tile Surround
Outdoor Features
- Deck
- Patio
Schools
- Pine Ridge Elementary School
- Cascade Middle School
- Summit High School
Utilities
- Forced Air Heating and Cooling System
- Heating System Uses Natural Gas
- Private Water Source
Listing and Financial Details
- Tax Lot 93
- Assessor Parcel Number 249820
Community Details
Overview
- Built by Renaissance
- Aspen Rim Subdivision
Amenities
- Clubhouse
Recreation
- Community Pool
- Park
Ownership History
Purchase Details
Purchase Details
Home Financials for this Owner
Home Financials are based on the most recent Mortgage that was taken out on this home.Purchase Details
Home Financials for this Owner
Home Financials are based on the most recent Mortgage that was taken out on this home.Purchase Details
Home Financials for this Owner
Home Financials are based on the most recent Mortgage that was taken out on this home.Similar Homes in Bend, OR
Home Values in the Area
Average Home Value in this Area
Purchase History
| Date | Type | Sale Price | Title Company |
|---|---|---|---|
| Quit Claim Deed | -- | None Listed On Document | |
| Warranty Deed | $695,000 | Western Title | |
| Warranty Deed | $365,000 | Amerititle | |
| Warranty Deed | $265,000 | First American Title |
Mortgage History
| Date | Status | Loan Amount | Loan Type |
|---|---|---|---|
| Open | $230,000 | Credit Line Revolving | |
| Previous Owner | $45,700 | Credit Line Revolving | |
| Previous Owner | $457,000 | Commercial | |
| Previous Owner | $292,000 | New Conventional | |
| Previous Owner | $251,750 | Unknown | |
| Previous Owner | $329,600 | Construction |
Property History
| Date | Event | Price | Change | Sq Ft Price |
|---|---|---|---|---|
| 03/17/2023 03/17/23 | Sold | $695,000 | -5.4% | $368 / Sq Ft |
| 03/07/2023 03/07/23 | Pending | -- | -- | -- |
| 11/23/2022 11/23/22 | For Sale | $734,900 | +101.3% | $389 / Sq Ft |
| 11/15/2016 11/15/16 | Sold | $365,000 | -8.5% | $193 / Sq Ft |
| 09/30/2016 09/30/16 | Pending | -- | -- | -- |
| 05/23/2016 05/23/16 | For Sale | $399,000 | -- | $211 / Sq Ft |
Tax History Compared to Growth
Tax History
| Year | Tax Paid | Tax Assessment Tax Assessment Total Assessment is a certain percentage of the fair market value that is determined by local assessors to be the total taxable value of land and additions on the property. | Land | Improvement |
|---|---|---|---|---|
| 2024 | $4,668 | $278,810 | -- | -- |
| 2023 | $4,327 | $270,690 | $0 | $0 |
| 2022 | $4,037 | $255,160 | $0 | $0 |
| 2021 | $4,044 | $247,730 | $0 | $0 |
| 2020 | $3,836 | $247,730 | $0 | $0 |
| 2019 | $3,729 | $240,520 | $0 | $0 |
| 2018 | $3,624 | $233,520 | $0 | $0 |
| 2017 | $3,584 | $226,720 | $0 | $0 |
| 2016 | $3,421 | $220,120 | $0 | $0 |
| 2015 | $3,328 | $213,710 | $0 | $0 |
| 2014 | $3,232 | $207,490 | $0 | $0 |
Agents Affiliated with this Home
-
Jim Cheney
J
Seller's Agent in 2023
Jim Cheney
Coldwell Banker Bain
(541) 390-4050
4 in this area
59 Total Sales
-
Roxanne Cheney
R
Seller Co-Listing Agent in 2023
Roxanne Cheney
Coldwell Banker Bain
(541) 390-4030
3 in this area
43 Total Sales
-
Cheryl Heitzhausen
C
Buyer's Agent in 2023
Cheryl Heitzhausen
Stellar Realty Northwest
(541) 420-7875
1 in this area
9 Total Sales
-
Molly Brundage
M
Seller's Agent in 2016
Molly Brundage
Total Real Estate Group
(541) 280-9066
9 in this area
155 Total Sales
-
Cheri Smith

Seller Co-Listing Agent in 2016
Cheri Smith
Total Real Estate Group
(541) 788-8997
5 in this area
120 Total Sales
Map
Source: Oregon Datashare
MLS Number: 201604960
APN: 249820
- 61148 Foxglove Loop
- 61176 Foxglove Loop
- 61192 Foxglove Loop
- 61121 Snowbrush Dr
- 61106 Steens Ln
- 61062 Snowbrush Dr
- 61102 Aspen Rim Ln
- 19692 Aspen Ridge Dr
- 60055 River Bluff Trail
- 19713 Sunshine Way
- 19775 Hollygrape St
- 19530 Sunshine Way
- 19776 Galileo Ave
- 19773 Astro Place
- 19635 Clear Night Dr
- 61170 Chuckanut Dr
- 61279 Gorge View St
- 19480 Mammoth Dr
- 19801 Water Fowl Ln
- 19793 Astro Place
