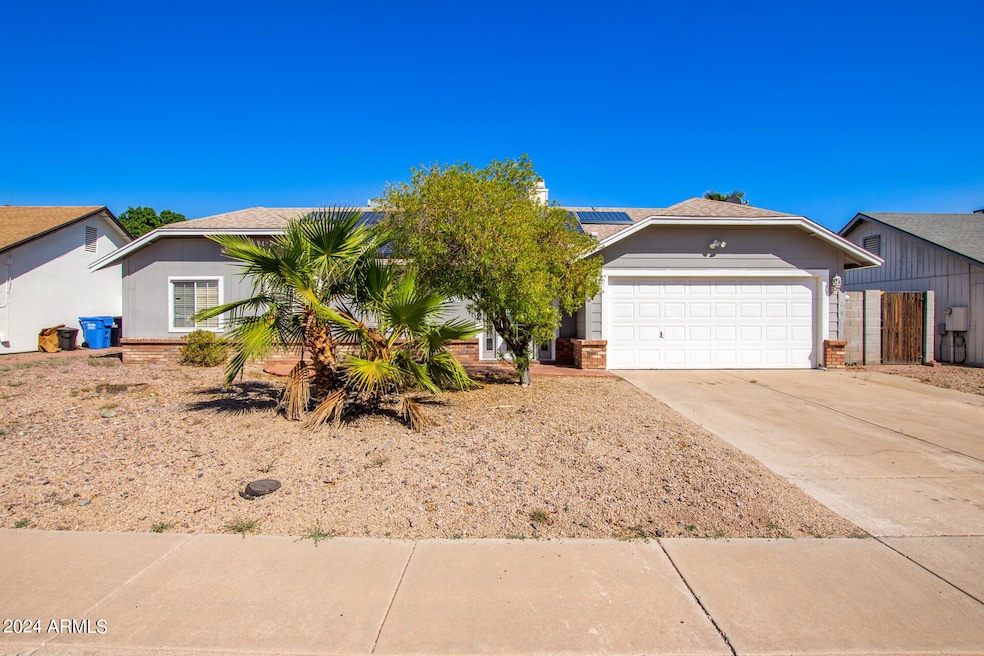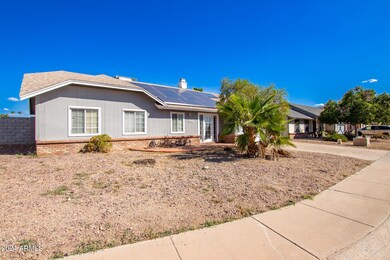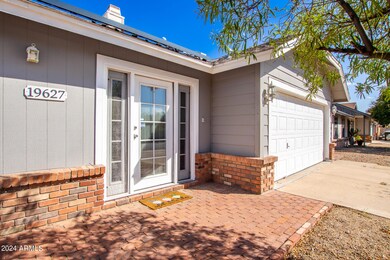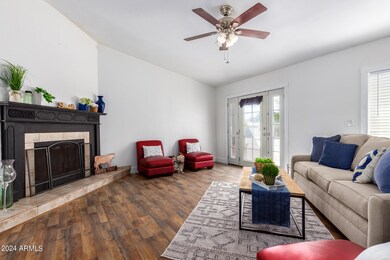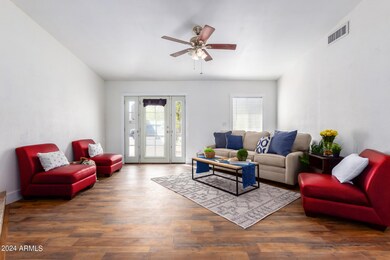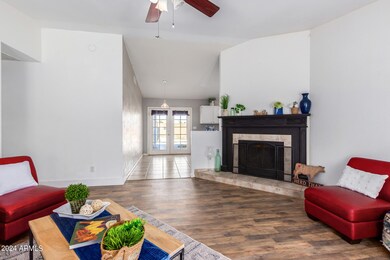
19627 N 36th Dr Glendale, AZ 85308
Deer Valley NeighborhoodHighlights
- Private Pool
- Solar Power System
- No HOA
- Park Meadows Elementary School Rated A-
- 1 Fireplace
- Covered patio or porch
About This Home
As of November 2024Welcome to this stunning 3-bedroom, 2-bathroom home, featuring vaulted ceilings and a harmonious blend of warm wood-style vinyl floors and tile throughout. Set on a large lot, this property offers a private oasis with a refreshing pool and no neighbors behind you. The oversized primary suite includes an ensuite bathroom, ensuring your comfort and privacy. The spacious laundry room provides flexibility, perfect for use as an office or creative space. Cozy up by the wood-burning fireplace during those cool winter nights. This home combines style, functionality, and tranquility.
Last Agent to Sell the Property
Real Estate Collection License #SA694497000 Listed on: 09/26/2024
Home Details
Home Type
- Single Family
Est. Annual Taxes
- $1,021
Year Built
- Built in 1985
Lot Details
- 7,797 Sq Ft Lot
- Block Wall Fence
Parking
- 2 Car Garage
Home Design
- Wood Frame Construction
- Composition Roof
- Siding
- Stone Exterior Construction
Interior Spaces
- 1,192 Sq Ft Home
- 1-Story Property
- Ceiling Fan
- 1 Fireplace
- Double Pane Windows
- Solar Screens
Kitchen
- Breakfast Bar
- Built-In Microwave
- Laminate Countertops
Flooring
- Floors Updated in 2024
- Tile
- Vinyl
Bedrooms and Bathrooms
- 3 Bedrooms
- Primary Bathroom is a Full Bathroom
- 2 Bathrooms
Pool
- Private Pool
- Fence Around Pool
Schools
- Park Meadows Elementary School
- Deer Valley Middle School
- Deer Valley High School
Utilities
- Refrigerated Cooling System
- Heating Available
- High Speed Internet
Additional Features
- Solar Power System
- Covered patio or porch
Community Details
- No Home Owners Association
- Association fees include no fees
- Park Meadows Estates Subdivision
Listing and Financial Details
- Tax Lot 18
- Assessor Parcel Number 206-16-038
Ownership History
Purchase Details
Home Financials for this Owner
Home Financials are based on the most recent Mortgage that was taken out on this home.Purchase Details
Home Financials for this Owner
Home Financials are based on the most recent Mortgage that was taken out on this home.Purchase Details
Home Financials for this Owner
Home Financials are based on the most recent Mortgage that was taken out on this home.Purchase Details
Home Financials for this Owner
Home Financials are based on the most recent Mortgage that was taken out on this home.Purchase Details
Similar Homes in the area
Home Values in the Area
Average Home Value in this Area
Purchase History
| Date | Type | Sale Price | Title Company |
|---|---|---|---|
| Warranty Deed | $380,000 | First American Title Insurance | |
| Warranty Deed | $380,000 | First American Title Insurance | |
| Warranty Deed | $215,000 | Lawyers Title Insurance Corp | |
| Warranty Deed | $152,500 | Capital Title Agency Inc | |
| Interfamily Deed Transfer | -- | Capital Title Agency Inc | |
| Trustee Deed | $103,950 | Security Title Agency |
Mortgage History
| Date | Status | Loan Amount | Loan Type |
|---|---|---|---|
| Open | $370,000 | VA | |
| Closed | $370,000 | VA | |
| Previous Owner | $187,500 | New Conventional | |
| Previous Owner | $146,800 | New Conventional | |
| Previous Owner | $149,900 | New Conventional | |
| Previous Owner | $137,250 | Purchase Money Mortgage |
Property History
| Date | Event | Price | Change | Sq Ft Price |
|---|---|---|---|---|
| 11/22/2024 11/22/24 | Sold | $380,000 | -8.4% | $319 / Sq Ft |
| 10/31/2024 10/31/24 | Pending | -- | -- | -- |
| 09/26/2024 09/26/24 | For Sale | $415,000 | -- | $348 / Sq Ft |
Tax History Compared to Growth
Tax History
| Year | Tax Paid | Tax Assessment Tax Assessment Total Assessment is a certain percentage of the fair market value that is determined by local assessors to be the total taxable value of land and additions on the property. | Land | Improvement |
|---|---|---|---|---|
| 2025 | $1,038 | $12,060 | -- | -- |
| 2024 | $1,021 | $11,486 | -- | -- |
| 2023 | $1,021 | $27,710 | $5,540 | $22,170 |
| 2022 | $983 | $21,200 | $4,240 | $16,960 |
| 2021 | $1,026 | $19,320 | $3,860 | $15,460 |
| 2020 | $1,007 | $17,780 | $3,550 | $14,230 |
| 2019 | $977 | $16,600 | $3,320 | $13,280 |
| 2018 | $943 | $14,950 | $2,990 | $11,960 |
| 2017 | $910 | $12,880 | $2,570 | $10,310 |
| 2016 | $859 | $12,200 | $2,440 | $9,760 |
| 2015 | $767 | $11,430 | $2,280 | $9,150 |
Agents Affiliated with this Home
-
Michael Troisi
M
Seller's Agent in 2024
Michael Troisi
Real Estate Collection
(602) 319-1076
1 in this area
48 Total Sales
-
Bob Beck

Buyer's Agent in 2024
Bob Beck
Front Porch Properties
(623) 764-6776
1 in this area
46 Total Sales
Map
Source: Arizona Regional Multiple Listing Service (ARMLS)
MLS Number: 6762992
APN: 206-16-038
- 19832 N 36th Dr
- 3651 W Escuda Dr
- 19810 N 38th Ave
- 19617 N 39th Dr
- 3906 W Bowen Ave Unit 20
- 19849 N 33rd Ave
- 3911 W Oraibi Dr Unit 6
- 19606 N 39th Dr Unit 12
- 20038 N 38th Ln
- 3918 W Bowen Ave
- 3227 W Kristal Way
- 4230 W Yorkshire Dr Unit D
- 4250 W Yorkshire Dr Unit F
- 4014 W Topeka Dr
- 18820 N 33rd Ave
- 3737 W Morrow Dr
- 20626 N 35th Ave
- 20435 N 39th Dr
- 18814 N 33rd Ave
- 20443 N 39th Dr
