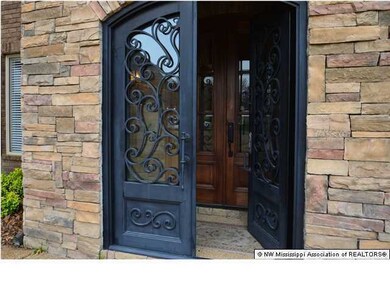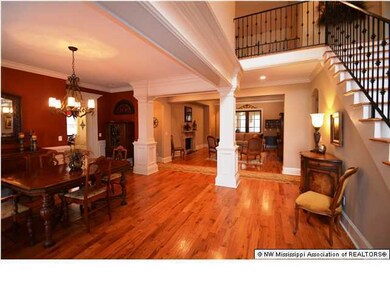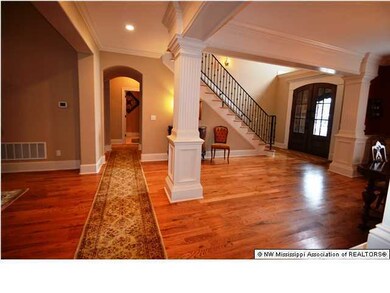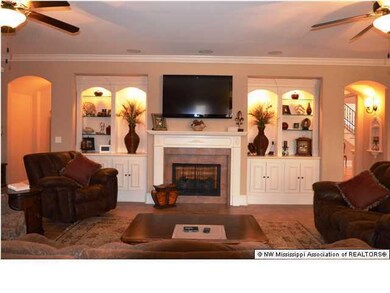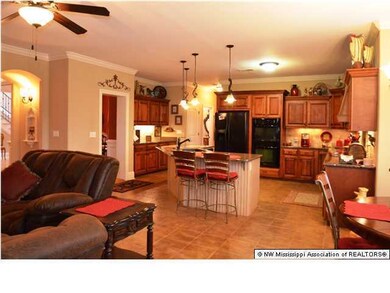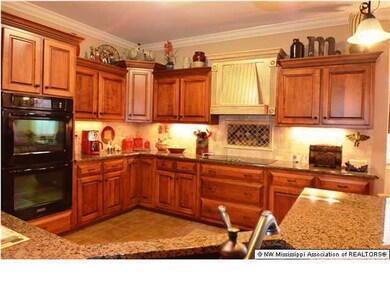
1963 Radley Rd Nesbit, MS 38651
Pleasant Hill NeighborhoodHighlights
- Fireplace in Hearth Room
- Cathedral Ceiling
- Hydromassage or Jetted Bathtub
- DeSoto Central Elementary School Rated A-
- Wood Flooring
- Combination Kitchen and Living
About This Home
As of June 2021Perfect home! Perfect location! Perfect choice! This stunning, custom built home with elegant stacked-stone double entry front is the perfect in every way. Impressive from the moment you walk in, this home has a flowing floor plan and luxurious upgrades yet still offers a warm, comfortable feeling. Features include: Formal living & dining rooms-Custom designed gourmet kitchen w/breakfast room that adjoins the spacious family room w/fireplace and built-in bookcases-Sunroom with a wall of windows and a full service bar- Spectacular master suite- Home bedroom and Salon bath has a walk-through shower and enormous closets with built-in shelving, There is a second guest room on main floor w/private bath. Second floor hosts two additional bedrooms, two additional baths and an over-sized bonus roo m with 3 walk-in closets. Additionally, home has nailed down hardwood floors, extensive trim work throughout home, granite in the kitchen and every bathroom, custom tile work, tons of storage room, 2 large pantries, solid wood & glass interior doors, natural wool carpeting, double-sided fireplace, 3 car garage, 18 SEER HVAC systems with electronic filters, maximized insulation, a huge back patio, surround sound, halogen soffit lighting and the list goes on. If you recognize value and appreciate quality then this home will definitely not disappoint you.
Last Agent to Sell the Property
BRIAN COUCH
Century 21 Bob Leigh & Associates-her Listed on: 03/12/2014
Co-Listed By
TERRY THOMAS
Century 21 Bob Leigh & Associates-her
Last Buyer's Agent
PAMELIA BRYANT
VANTAGE REALTY LLC
Home Details
Home Type
- Single Family
Est. Annual Taxes
- $3,994
Year Built
- Built in 2008
Lot Details
- Lot Dimensions are 140x249
- Wood Fence
- Landscaped
Parking
- 3 Car Attached Garage
Home Design
- Brick Exterior Construction
- Slab Foundation
- Architectural Shingle Roof
- Siding
- Stone
Interior Spaces
- 5,020 Sq Ft Home
- 2-Story Property
- Wet Bar
- Sound System
- Built-In Features
- Bookcases
- Cathedral Ceiling
- Ceiling Fan
- Double Sided Fireplace
- Gas Log Fireplace
- Fireplace in Hearth Room
- Vinyl Clad Windows
- Blinds
- Double Door Entry
- Great Room with Fireplace
- Combination Kitchen and Living
- Breakfast Room
- Attic Floors
- Laundry Room
Kitchen
- Breakfast Bar
- Double Oven
- Electric Cooktop
- Recirculated Exhaust Fan
- Microwave
- Dishwasher
- Kitchen Island
- Granite Countertops
- Built-In or Custom Kitchen Cabinets
- Disposal
Flooring
- Wood
- Carpet
- Tile
Bedrooms and Bathrooms
- 5 Bedrooms
- Double Vanity
- Hydromassage or Jetted Bathtub
- Marble Sink or Bathtub
- Multiple Shower Heads
- Separate Shower
Home Security
- Home Security System
- Security Lights
- Smart Thermostat
- Fire and Smoke Detector
Outdoor Features
- Patio
- Rain Gutters
Schools
- Desoto Central Elementary And Middle School
- Desoto Central High School
Utilities
- Multiple cooling system units
- Central Heating and Cooling System
- Heating System Uses Natural Gas
- Natural Gas Connected
- Cable TV Available
Community Details
- Hidden View Subdivision
Ownership History
Purchase Details
Home Financials for this Owner
Home Financials are based on the most recent Mortgage that was taken out on this home.Purchase Details
Home Financials for this Owner
Home Financials are based on the most recent Mortgage that was taken out on this home.Similar Homes in Nesbit, MS
Home Values in the Area
Average Home Value in this Area
Purchase History
| Date | Type | Sale Price | Title Company |
|---|---|---|---|
| Warranty Deed | -- | Guardian Title Llc | |
| Warranty Deed | -- | None Available |
Mortgage History
| Date | Status | Loan Amount | Loan Type |
|---|---|---|---|
| Open | $100,000 | Credit Line Revolving | |
| Open | $364,500 | New Conventional | |
| Closed | $530,000 | Non Purchase Money Mortgage | |
| Previous Owner | $400,000 | No Value Available | |
| Previous Owner | $133,803 | Unknown | |
| Previous Owner | $408,000 | Unknown | |
| Previous Owner | $414,968 | Credit Line Revolving |
Property History
| Date | Event | Price | Change | Sq Ft Price |
|---|---|---|---|---|
| 06/28/2021 06/28/21 | Sold | -- | -- | -- |
| 05/27/2021 05/27/21 | Pending | -- | -- | -- |
| 05/07/2021 05/07/21 | For Sale | $530,000 | +12.8% | $106 / Sq Ft |
| 09/29/2014 09/29/14 | Sold | -- | -- | -- |
| 09/09/2014 09/09/14 | Pending | -- | -- | -- |
| 03/12/2014 03/12/14 | For Sale | $469,900 | -- | $94 / Sq Ft |
Tax History Compared to Growth
Tax History
| Year | Tax Paid | Tax Assessment Tax Assessment Total Assessment is a certain percentage of the fair market value that is determined by local assessors to be the total taxable value of land and additions on the property. | Land | Improvement |
|---|---|---|---|---|
| 2024 | $3,994 | $42,521 | $5,000 | $37,521 |
| 2023 | $3,994 | $42,521 | $0 | $0 |
| 2022 | $3,994 | $42,521 | $5,000 | $37,521 |
| 2021 | $4,294 | $42,521 | $5,000 | $37,521 |
| 2020 | $3,997 | $39,580 | $5,000 | $34,580 |
| 2019 | $3,997 | $39,580 | $5,000 | $34,580 |
| 2017 | $4,209 | $77,770 | $41,385 | $36,385 |
| 2016 | $4,209 | $41,385 | $5,000 | $36,385 |
| 2015 | $4,209 | $77,770 | $41,385 | $36,385 |
| 2014 | $3,867 | $41,385 | $0 | $0 |
| 2013 | $3,867 | $41,385 | $0 | $0 |
Agents Affiliated with this Home
-
Chris Farm

Seller's Agent in 2021
Chris Farm
Kaizen Realty
(901) 674-1601
107 in this area
221 Total Sales
-
Clint Hudson
C
Buyer's Agent in 2021
Clint Hudson
Burch Realty Group
(662) 519-3722
2 in this area
102 Total Sales
-
B
Seller's Agent in 2014
BRIAN COUCH
Century 21 Bob Leigh & Associates-her
-
T
Seller Co-Listing Agent in 2014
TERRY THOMAS
Century 21 Bob Leigh & Associates-her
-
P
Buyer's Agent in 2014
PAMELIA BRYANT
VANTAGE REALTY LLC
Map
Source: MLS United
MLS Number: 2288920
APN: 2078280300000200
- 2180 Chancellor Cove
- 2948 Grove Meadows Dr
- 3049 Pleasant Hill Rd
- 3426 Westwind Dr
- 403 Getwell Rd
- 401 Getwell Rd
- 2896 Liam Ln
- 3020 Makenlee St
- 3444 Hatton Dr
- 3491 Hatton Dr
- 3501 Hatton Dr
- 3492 Hatton Dr
- 3128 Bryant St
- 3148 Bryant St
- 3548 Hatton Dr
- 3233 W Hartland Dr
- 1651 Malone Rd
- 3849 Windermere Dr S
- 2968 Piper Cove
- 1655 Rutherford Cove

