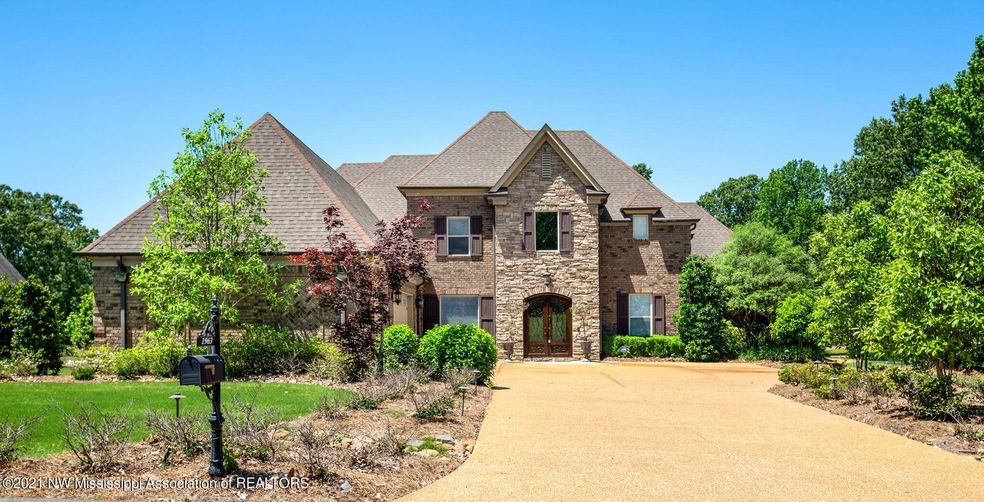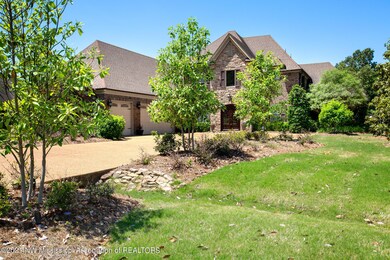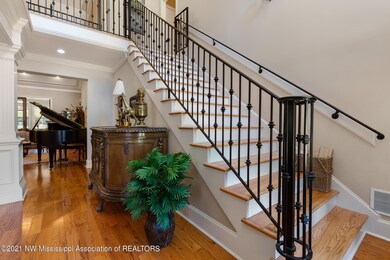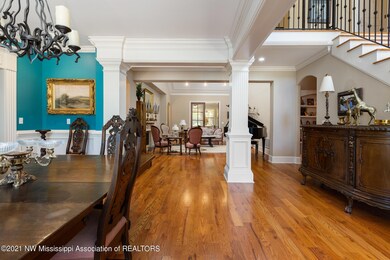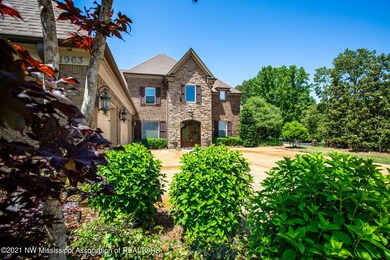
1963 Radley Rd Nesbit, MS 38651
Pleasant Hill NeighborhoodHighlights
- Wood Flooring
- Hydromassage or Jetted Bathtub
- High Ceiling
- DeSoto Central Elementary School Rated A-
- Attic
- Granite Countertops
About This Home
As of June 2021New listing in very nice and established subd with nice estate homeS all around you! This home has tons to offer. Starting off, home has 4br's, 4 1/2 baths, huge kitchen and hearth room area, oversized sun room area with full bar and counter, gameroom, office and formal dining room. Kitchen has granite tops, cabinets galore, dbl ovens, and island. Hearth room is so roomy with lots of space, custom built in's, and tiled floors. The sunroom/ second living space is so nice. Comes with numerous windows, a bar area that has granite counter tops, and fridge, perfect for entertaining. Dining room has large trimmed out columns w nail down hardwood and great room also has hardwood with extensive crown molding and base. Master br is oversized with windows and dbl doors to patio area and master ba has dbl walk-in closets, walk-thru shower, and granite tops. The upstairs offers 2 more large oversized br's and 2 full baths up, huge gameroom with 2 walk in closets and an office or sewing room. There is also a huge walk in attic or expandable area too. Lastly, this property comes with a professionally landscaped yard! Over $15,000 just in the landscaping to offer very nice curb appeal. So many extras to mention. Irrigation system and exterior lighting, security system w cameras, and County only taxes and very nice subd. Located 3 miles south of Snowden Grove area and 1 mile north of I-269.
Home Details
Home Type
- Single Family
Est. Annual Taxes
- $3,994
Year Built
- Built in 2008
Lot Details
- 0.8 Acre Lot
- Property is Fully Fenced
- Wood Fence
- Landscaped
- Front Yard Sprinklers
Parking
- 3 Car Garage
Home Design
- Brick Exterior Construction
- Slab Foundation
- Architectural Shingle Roof
- Stone
Interior Spaces
- 4,982 Sq Ft Home
- 2-Story Property
- High Ceiling
- Double Sided Fireplace
- Ventless Fireplace
- Gas Log Fireplace
- Blinds
- Double Door Entry
- French Doors
- Breakfast Room
- Attic Floors
- Home Security System
- Laundry Room
Kitchen
- Double Oven
- Microwave
- Dishwasher
- Kitchen Island
- Granite Countertops
- Built-In or Custom Kitchen Cabinets
Flooring
- Wood
- Carpet
- Tile
Bedrooms and Bathrooms
- 4 Bedrooms
- Walk-In Closet
- Double Vanity
- Hydromassage or Jetted Bathtub
- Bathtub Includes Tile Surround
- Multiple Shower Heads
- Separate Shower
Outdoor Features
- Patio
- Exterior Lighting
- Rain Gutters
Schools
- Desoto Central Elementary And Middle School
- Desoto Central High School
Utilities
- Multiple cooling system units
- Heating Available
Community Details
- No Home Owners Association
- Hidden View Subdivision
Ownership History
Purchase Details
Home Financials for this Owner
Home Financials are based on the most recent Mortgage that was taken out on this home.Purchase Details
Home Financials for this Owner
Home Financials are based on the most recent Mortgage that was taken out on this home.Similar Homes in Nesbit, MS
Home Values in the Area
Average Home Value in this Area
Purchase History
| Date | Type | Sale Price | Title Company |
|---|---|---|---|
| Warranty Deed | -- | Guardian Title Llc | |
| Warranty Deed | -- | None Available |
Mortgage History
| Date | Status | Loan Amount | Loan Type |
|---|---|---|---|
| Open | $100,000 | Credit Line Revolving | |
| Open | $364,500 | New Conventional | |
| Closed | $530,000 | Non Purchase Money Mortgage | |
| Previous Owner | $400,000 | No Value Available | |
| Previous Owner | $133,803 | Unknown | |
| Previous Owner | $408,000 | Unknown | |
| Previous Owner | $414,968 | Credit Line Revolving |
Property History
| Date | Event | Price | Change | Sq Ft Price |
|---|---|---|---|---|
| 06/28/2021 06/28/21 | Sold | -- | -- | -- |
| 05/27/2021 05/27/21 | Pending | -- | -- | -- |
| 05/07/2021 05/07/21 | For Sale | $530,000 | +12.8% | $106 / Sq Ft |
| 09/29/2014 09/29/14 | Sold | -- | -- | -- |
| 09/09/2014 09/09/14 | Pending | -- | -- | -- |
| 03/12/2014 03/12/14 | For Sale | $469,900 | -- | $94 / Sq Ft |
Tax History Compared to Growth
Tax History
| Year | Tax Paid | Tax Assessment Tax Assessment Total Assessment is a certain percentage of the fair market value that is determined by local assessors to be the total taxable value of land and additions on the property. | Land | Improvement |
|---|---|---|---|---|
| 2024 | $3,994 | $42,521 | $5,000 | $37,521 |
| 2023 | $3,994 | $42,521 | $0 | $0 |
| 2022 | $3,994 | $42,521 | $5,000 | $37,521 |
| 2021 | $4,294 | $42,521 | $5,000 | $37,521 |
| 2020 | $3,997 | $39,580 | $5,000 | $34,580 |
| 2019 | $3,997 | $39,580 | $5,000 | $34,580 |
| 2017 | $4,209 | $77,770 | $41,385 | $36,385 |
| 2016 | $4,209 | $41,385 | $5,000 | $36,385 |
| 2015 | $4,209 | $77,770 | $41,385 | $36,385 |
| 2014 | $3,867 | $41,385 | $0 | $0 |
| 2013 | $3,867 | $41,385 | $0 | $0 |
Agents Affiliated with this Home
-
Chris Farm

Seller's Agent in 2021
Chris Farm
Kaizen Realty
(901) 674-1601
107 in this area
221 Total Sales
-
Clint Hudson
C
Buyer's Agent in 2021
Clint Hudson
Burch Realty Group
(662) 519-3722
2 in this area
102 Total Sales
-
B
Seller's Agent in 2014
BRIAN COUCH
Century 21 Bob Leigh & Associates-her
-
T
Seller Co-Listing Agent in 2014
TERRY THOMAS
Century 21 Bob Leigh & Associates-her
-
P
Buyer's Agent in 2014
PAMELIA BRYANT
VANTAGE REALTY LLC
Map
Source: MLS United
MLS Number: 2335282
APN: 2078280300000200
- 2180 Chancellor Cove
- 2948 Grove Meadows Dr
- 3049 Pleasant Hill Rd
- 3426 Westwind Dr
- 403 Getwell Rd
- 401 Getwell Rd
- 2896 Liam Ln
- 3020 Makenlee St
- 3444 Hatton Dr
- 3491 Hatton Dr
- 3501 Hatton Dr
- 3492 Hatton Dr
- 2095 Great Barrington Place
- 3128 Bryant St
- 3148 Bryant St
- 3548 Hatton Dr
- 3233 W Hartland Dr
- 3849 Windermere Dr S
- 2968 Piper Cove
- 1655 Rutherford Cove
