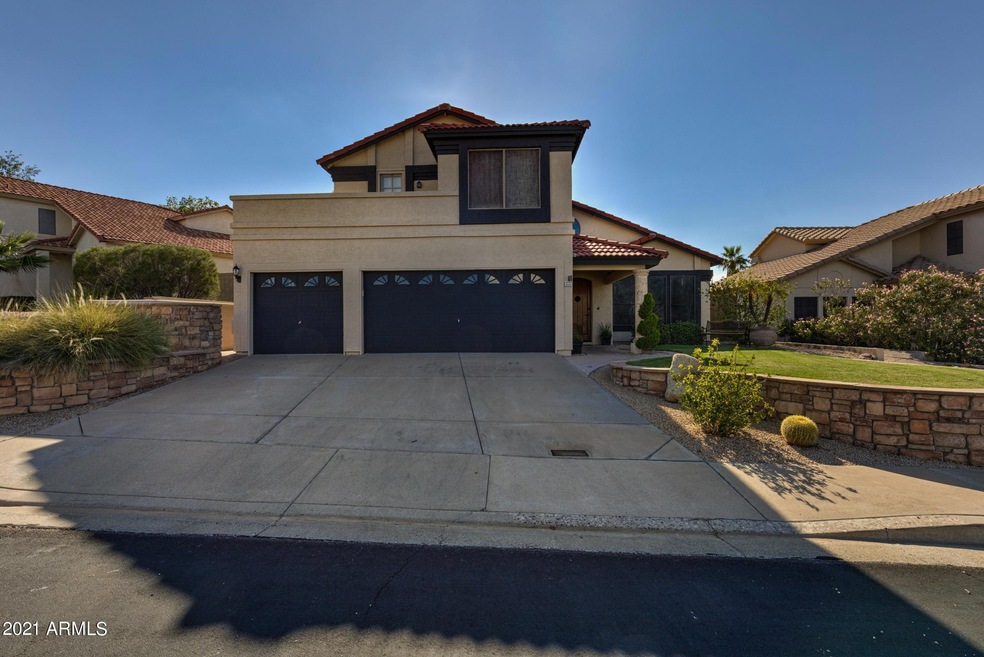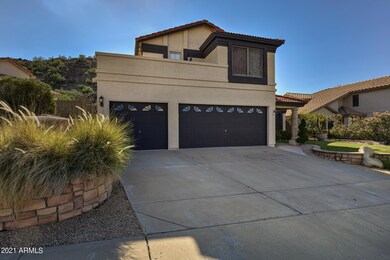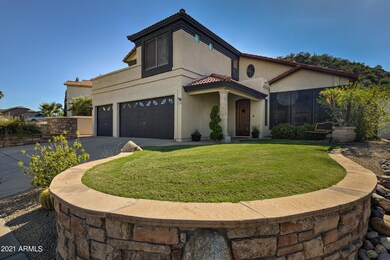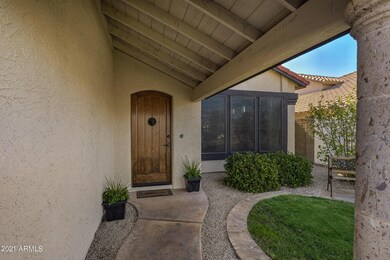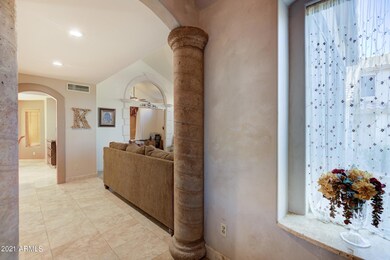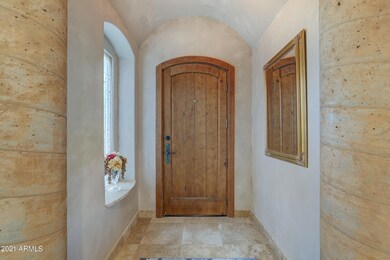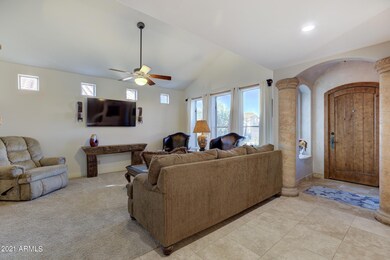
19636 N 19th Place Phoenix, AZ 85024
Paradise Valley NeighborhoodHighlights
- Heated Spa
- City Lights View
- Santa Barbara Architecture
- Mountain Trail Middle School Rated A-
- Vaulted Ceiling
- Hydromassage or Jetted Bathtub
About This Home
As of September 2021This fantastic mountainside home is sure to please on a cul-de-sac street. Meticulously maintained with incredible upgrades and a fantastic floorplan. Just off the foyer, the formal living room has vaulted ceilings and plenty of natural light. Just off the family room, the updated kitchen is complete with granite countertops, stainless appliances, a breakfast room, and raised bar. In addition to the living and family rooms, a den or office along with a open loft allow for functionality and convenience. The master is a true retreat with double doors, private patio, a glass walk in shower, separate oversized tub, dual vanities, water closet, and full walk-in closet. Three additional bedrooms and full bath are perfect for loved ones and guests. Perfect for any Sonoran Season, the backyard features tons of space, low maintence landscaping, sparkling pool, spillover spa, and multiple covered and uncovered decks.
Last Agent to Sell the Property
Susan Pellegrini
Russ Lyon Sotheby's International Realty License #BR542334000 Listed on: 08/06/2021
Home Details
Home Type
- Single Family
Est. Annual Taxes
- $1,931
Year Built
- Built in 1988
Lot Details
- 8,752 Sq Ft Lot
- Desert faces the front and back of the property
- Wrought Iron Fence
- Block Wall Fence
- Misting System
- Sprinklers on Timer
- Private Yard
- Grass Covered Lot
HOA Fees
- $2 Monthly HOA Fees
Parking
- 3 Car Garage
- Garage Door Opener
Property Views
- City Lights
- Mountain
Home Design
- Santa Barbara Architecture
- Roof Updated in 2021
- Wood Frame Construction
- Tile Roof
- Stucco
Interior Spaces
- 2,005 Sq Ft Home
- 2-Story Property
- Furnished
- Vaulted Ceiling
- Ceiling Fan
- 1 Fireplace
- Solar Screens
- Security System Owned
Kitchen
- Eat-In Kitchen
- Breakfast Bar
- Built-In Microwave
- Granite Countertops
Flooring
- Carpet
- Stone
Bedrooms and Bathrooms
- 4 Bedrooms
- Primary Bathroom is a Full Bathroom
- 2.5 Bathrooms
- Dual Vanity Sinks in Primary Bathroom
- Hydromassage or Jetted Bathtub
- Bathtub With Separate Shower Stall
Accessible Home Design
- Multiple Entries or Exits
Pool
- Heated Spa
- Heated Pool
Outdoor Features
- Balcony
- Covered patio or porch
- Fire Pit
- Built-In Barbecue
Schools
- Sunset Canyon Elementary School
- Explorer Middle School
- North Canyon High School
Utilities
- Refrigerated Cooling System
- Heating Available
- High Speed Internet
- Cable TV Available
Listing and Financial Details
- Tax Lot 11
- Assessor Parcel Number 213-27-015
Community Details
Overview
- Association fees include ground maintenance, (see remarks)
- Morningside Association
- Morningside Lot 1 72 Tr A Subdivision
Recreation
- Bike Trail
Ownership History
Purchase Details
Home Financials for this Owner
Home Financials are based on the most recent Mortgage that was taken out on this home.Purchase Details
Home Financials for this Owner
Home Financials are based on the most recent Mortgage that was taken out on this home.Purchase Details
Home Financials for this Owner
Home Financials are based on the most recent Mortgage that was taken out on this home.Purchase Details
Home Financials for this Owner
Home Financials are based on the most recent Mortgage that was taken out on this home.Purchase Details
Purchase Details
Home Financials for this Owner
Home Financials are based on the most recent Mortgage that was taken out on this home.Similar Homes in Phoenix, AZ
Home Values in the Area
Average Home Value in this Area
Purchase History
| Date | Type | Sale Price | Title Company |
|---|---|---|---|
| Warranty Deed | $555,000 | Old Republic Title Agency | |
| Warranty Deed | $345,000 | Equity Title Agency Inc | |
| Cash Sale Deed | $297,000 | Equity Title Agency Inc | |
| Warranty Deed | $265,000 | Equity Title Agency Inc | |
| Interfamily Deed Transfer | -- | None Available | |
| Warranty Deed | $185,000 | Fidelity National Title |
Mortgage History
| Date | Status | Loan Amount | Loan Type |
|---|---|---|---|
| Open | $444,000 | New Conventional | |
| Previous Owner | $246,400 | New Conventional | |
| Previous Owner | $238,500 | New Conventional | |
| Previous Owner | $185,000 | New Conventional |
Property History
| Date | Event | Price | Change | Sq Ft Price |
|---|---|---|---|---|
| 09/08/2021 09/08/21 | Sold | $555,000 | +5.7% | $277 / Sq Ft |
| 08/08/2021 08/08/21 | Pending | -- | -- | -- |
| 08/06/2021 08/06/21 | For Sale | $525,000 | +52.2% | $262 / Sq Ft |
| 10/29/2015 10/29/15 | Sold | $345,000 | -3.9% | $172 / Sq Ft |
| 09/12/2015 09/12/15 | Pending | -- | -- | -- |
| 09/07/2015 09/07/15 | Price Changed | $359,000 | -5.3% | $179 / Sq Ft |
| 08/22/2015 08/22/15 | For Sale | $379,000 | +27.6% | $189 / Sq Ft |
| 08/12/2013 08/12/13 | Sold | $297,000 | +2.8% | $148 / Sq Ft |
| 07/11/2013 07/11/13 | For Sale | $289,000 | +9.1% | $144 / Sq Ft |
| 08/14/2012 08/14/12 | Sold | $265,000 | +6.0% | $132 / Sq Ft |
| 07/09/2012 07/09/12 | Pending | -- | -- | -- |
| 07/06/2012 07/06/12 | For Sale | $250,000 | -- | $125 / Sq Ft |
Tax History Compared to Growth
Tax History
| Year | Tax Paid | Tax Assessment Tax Assessment Total Assessment is a certain percentage of the fair market value that is determined by local assessors to be the total taxable value of land and additions on the property. | Land | Improvement |
|---|---|---|---|---|
| 2025 | $2,031 | $24,077 | -- | -- |
| 2024 | $1,985 | $22,931 | -- | -- |
| 2023 | $1,985 | $40,320 | $8,060 | $32,260 |
| 2022 | $1,967 | $30,330 | $6,060 | $24,270 |
| 2021 | $1,999 | $29,020 | $5,800 | $23,220 |
| 2020 | $1,931 | $27,530 | $5,500 | $22,030 |
| 2019 | $1,939 | $26,180 | $5,230 | $20,950 |
| 2018 | $1,869 | $24,780 | $4,950 | $19,830 |
| 2017 | $1,785 | $24,860 | $4,970 | $19,890 |
| 2016 | $1,756 | $25,210 | $5,040 | $20,170 |
| 2015 | $1,908 | $22,380 | $4,470 | $17,910 |
Agents Affiliated with this Home
-
S
Seller's Agent in 2021
Susan Pellegrini
Russ Lyon Sotheby's International Realty
-
Karen DeGeorge

Seller Co-Listing Agent in 2021
Karen DeGeorge
Russ Lyon Sotheby's International Realty
(480) 225-3766
8 in this area
337 Total Sales
-
Kerri Schrand

Buyer's Agent in 2021
Kerri Schrand
Coldwell Banker Realty
(602) 390-4221
11 in this area
105 Total Sales
-
Brenda Kuhn
B
Seller's Agent in 2015
Brenda Kuhn
Realty One Group
(602) 953-4000
-
Ben Nunes

Buyer's Agent in 2015
Ben Nunes
Coldwell Banker Realty
(602) 373-0130
13 Total Sales
-
Deborah Frazelle

Seller's Agent in 2013
Deborah Frazelle
Coldwell Banker Realty
(602) 399-8540
12 in this area
91 Total Sales
Map
Source: Arizona Regional Multiple Listing Service (ARMLS)
MLS Number: 6275896
APN: 213-27-015
- 2244 E Behrend Dr
- 2035 E Escuda Rd
- 20038 N 21st St
- 2114 E Escuda Rd
- 2233 E Behrend Dr Unit 203
- 2233 E Behrend Dr Unit 29
- 2233 E Behrend Dr Unit 162
- 2233 E Behrend Dr Unit 211
- 2233 E Behrend Dr Unit 84
- 2233 E Behrend Dr Unit 61
- 2233 E Behrend Dr Unit Lot 93
- 2233 E Behrend Dr Unit 197
- 2233 E Behrend Dr Unit 210
- 2233 E Behrend Dr Unit 41
- 1701 E Yukon Dr
- 1926 E Siesta Ln
- 20031 N 22nd Place
- 19650 N Cave Creek Rd
- 20436 N 17th Place
- 19606 N 23rd Way
