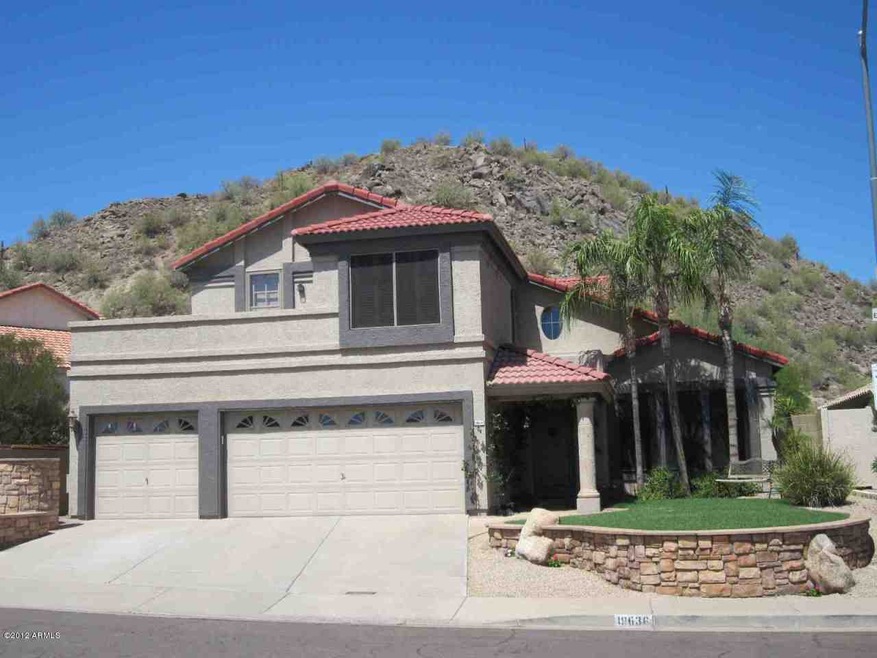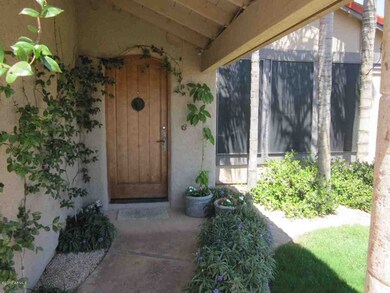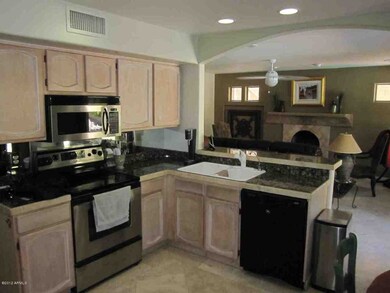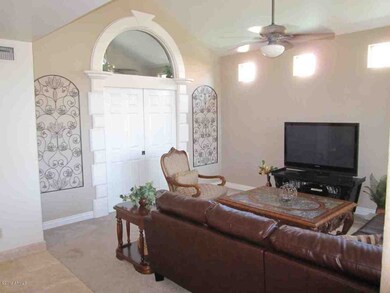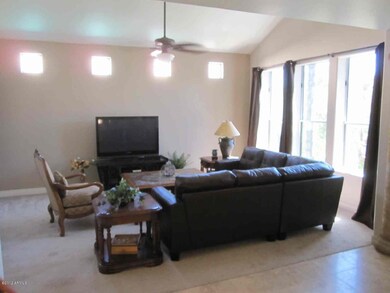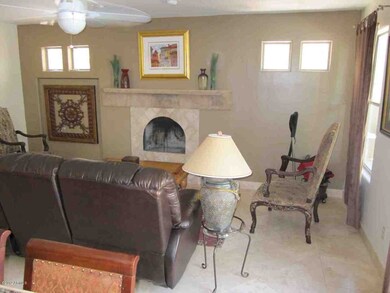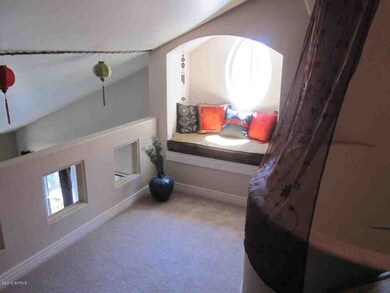
19636 N 19th Place Phoenix, AZ 85024
Paradise Valley NeighborhoodHighlights
- Play Pool
- City Lights View
- Balcony
- Mountain Trail Middle School Rated A-
- Covered patio or porch
- Dual Vanity Sinks in Primary Bathroom
About This Home
As of September 2021WONDERFUL HOME TRADITIONAL SALE!!! 4 Bedroom 2.5 bath with office, 3car garage with epoxy flooring. Owners have upgraded and remodeled with such detail! Includes arched doorways, additional loft, travertine flooring thru out, custom mirrors, enhanced foyer, so much more!! Amazing view lot that has your own mountain in the back yard with views from many windows! Kitchen has granite stainless steel apliances, bay window. There are 2 balconys one with private entrance and mountain views! Entertaining backyard with fireplace raised planters for gardening just relax in the awsome views!
Last Agent to Sell the Property
West USA Realty License #SA524850000 Listed on: 07/06/2012

Home Details
Home Type
- Single Family
Est. Annual Taxes
- $1,522
Year Built
- Built in 1988
Lot Details
- 8,752 Sq Ft Lot
- Desert faces the front and back of the property
- Block Wall Fence
- Front and Back Yard Sprinklers
HOA Fees
- $2 Monthly HOA Fees
Parking
- 3 Car Garage
- Garage Door Opener
Property Views
- City Lights
- Mountain
Home Design
- Wood Frame Construction
- Tile Roof
- Stucco
Interior Spaces
- 2,005 Sq Ft Home
- 2-Story Property
- Ceiling Fan
- Solar Screens
- Family Room with Fireplace
- Security System Owned
- Breakfast Bar
Bedrooms and Bathrooms
- 4 Bedrooms
- Primary Bathroom is a Full Bathroom
- 2.5 Bathrooms
- Dual Vanity Sinks in Primary Bathroom
- Bathtub With Separate Shower Stall
Pool
- Play Pool
- Spa
Outdoor Features
- Balcony
- Covered patio or porch
Schools
- Sunset Canyon Elementary School
- Explorer Middle School
- North Canyon High School
Utilities
- Refrigerated Cooling System
- Heating Available
- Cable TV Available
Community Details
- Association fees include (see remarks)
- Morningside Mcr 310 8 Subdivision
Listing and Financial Details
- Home warranty included in the sale of the property
- Tax Lot 48
- Assessor Parcel Number 213-27-015
Ownership History
Purchase Details
Home Financials for this Owner
Home Financials are based on the most recent Mortgage that was taken out on this home.Purchase Details
Home Financials for this Owner
Home Financials are based on the most recent Mortgage that was taken out on this home.Purchase Details
Home Financials for this Owner
Home Financials are based on the most recent Mortgage that was taken out on this home.Purchase Details
Home Financials for this Owner
Home Financials are based on the most recent Mortgage that was taken out on this home.Purchase Details
Purchase Details
Home Financials for this Owner
Home Financials are based on the most recent Mortgage that was taken out on this home.Similar Homes in Phoenix, AZ
Home Values in the Area
Average Home Value in this Area
Purchase History
| Date | Type | Sale Price | Title Company |
|---|---|---|---|
| Warranty Deed | $555,000 | Old Republic Title Agency | |
| Warranty Deed | $345,000 | Equity Title Agency Inc | |
| Cash Sale Deed | $297,000 | Equity Title Agency Inc | |
| Warranty Deed | $265,000 | Equity Title Agency Inc | |
| Interfamily Deed Transfer | -- | None Available | |
| Warranty Deed | $185,000 | Fidelity National Title |
Mortgage History
| Date | Status | Loan Amount | Loan Type |
|---|---|---|---|
| Open | $444,000 | New Conventional | |
| Previous Owner | $246,400 | New Conventional | |
| Previous Owner | $238,500 | New Conventional | |
| Previous Owner | $185,000 | New Conventional |
Property History
| Date | Event | Price | Change | Sq Ft Price |
|---|---|---|---|---|
| 09/08/2021 09/08/21 | Sold | $555,000 | +5.7% | $277 / Sq Ft |
| 08/08/2021 08/08/21 | Pending | -- | -- | -- |
| 08/06/2021 08/06/21 | For Sale | $525,000 | +52.2% | $262 / Sq Ft |
| 10/29/2015 10/29/15 | Sold | $345,000 | -3.9% | $172 / Sq Ft |
| 09/12/2015 09/12/15 | Pending | -- | -- | -- |
| 09/07/2015 09/07/15 | Price Changed | $359,000 | -5.3% | $179 / Sq Ft |
| 08/22/2015 08/22/15 | For Sale | $379,000 | +27.6% | $189 / Sq Ft |
| 08/12/2013 08/12/13 | Sold | $297,000 | +2.8% | $148 / Sq Ft |
| 07/11/2013 07/11/13 | For Sale | $289,000 | +9.1% | $144 / Sq Ft |
| 08/14/2012 08/14/12 | Sold | $265,000 | +6.0% | $132 / Sq Ft |
| 07/09/2012 07/09/12 | Pending | -- | -- | -- |
| 07/06/2012 07/06/12 | For Sale | $250,000 | -- | $125 / Sq Ft |
Tax History Compared to Growth
Tax History
| Year | Tax Paid | Tax Assessment Tax Assessment Total Assessment is a certain percentage of the fair market value that is determined by local assessors to be the total taxable value of land and additions on the property. | Land | Improvement |
|---|---|---|---|---|
| 2025 | $2,031 | $24,077 | -- | -- |
| 2024 | $1,985 | $22,931 | -- | -- |
| 2023 | $1,985 | $40,320 | $8,060 | $32,260 |
| 2022 | $1,967 | $30,330 | $6,060 | $24,270 |
| 2021 | $1,999 | $29,020 | $5,800 | $23,220 |
| 2020 | $1,931 | $27,530 | $5,500 | $22,030 |
| 2019 | $1,939 | $26,180 | $5,230 | $20,950 |
| 2018 | $1,869 | $24,780 | $4,950 | $19,830 |
| 2017 | $1,785 | $24,860 | $4,970 | $19,890 |
| 2016 | $1,756 | $25,210 | $5,040 | $20,170 |
| 2015 | $1,908 | $22,380 | $4,470 | $17,910 |
Agents Affiliated with this Home
-
S
Seller's Agent in 2021
Susan Pellegrini
Russ Lyon Sotheby's International Realty
-
Karen DeGeorge

Seller Co-Listing Agent in 2021
Karen DeGeorge
Russ Lyon Sotheby's International Realty
(480) 225-3766
8 in this area
336 Total Sales
-
Kerri Schrand

Buyer's Agent in 2021
Kerri Schrand
Coldwell Banker Realty
(602) 390-4221
11 in this area
105 Total Sales
-
Brenda Kuhn
B
Seller's Agent in 2015
Brenda Kuhn
Realty One Group
(602) 953-4000
-
Ben Nunes

Buyer's Agent in 2015
Ben Nunes
Coldwell Banker Realty
(602) 373-0130
13 Total Sales
-
Deborah Frazelle

Seller's Agent in 2013
Deborah Frazelle
Coldwell Banker Realty
(602) 399-8540
12 in this area
91 Total Sales
Map
Source: Arizona Regional Multiple Listing Service (ARMLS)
MLS Number: 4785297
APN: 213-27-015
- 2244 E Behrend Dr
- 2035 E Escuda Rd
- 20038 N 21st St
- 2114 E Escuda Rd
- 2233 E Behrend Dr Unit 203
- 2233 E Behrend Dr Unit 29
- 2233 E Behrend Dr Unit 162
- 2233 E Behrend Dr Unit 211
- 2233 E Behrend Dr Unit 84
- 2233 E Behrend Dr Unit 61
- 2233 E Behrend Dr Unit Lot 93
- 2233 E Behrend Dr Unit 197
- 2233 E Behrend Dr Unit 210
- 2233 E Behrend Dr Unit 41
- 1701 E Yukon Dr
- 20031 N 22nd Place
- 19650 N Cave Creek Rd
- 1926 E Siesta Ln
- 20436 N 17th Place
- 19606 N 23rd Way
