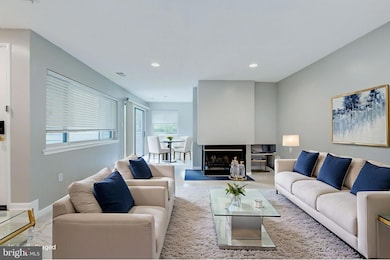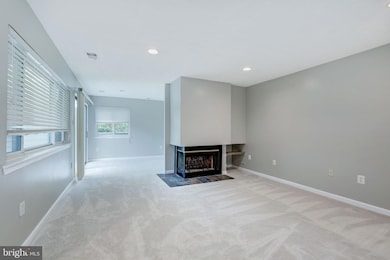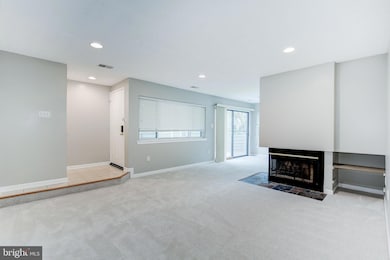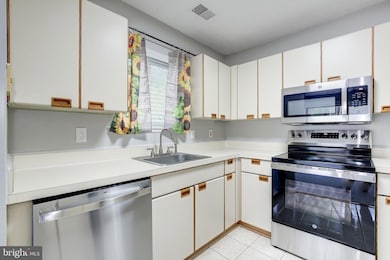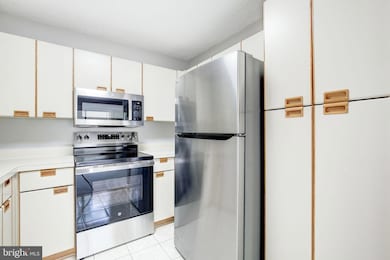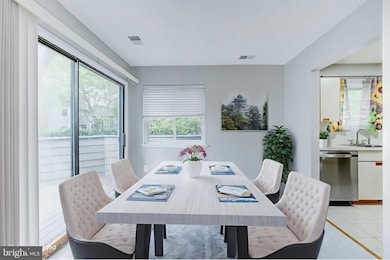
1963A Villaridge Dr Reston, VA 20191
Estimated payment $2,624/month
Highlights
- Open Floorplan
- Contemporary Architecture
- Tennis Courts
- Sunrise Valley Elementary Rated A
- Community Pool
- Double Pane Windows
About This Home
OPEN HOUSE 9/6 Saturday, 1:00 - 3:00 PM
OPEN HOUSE 9/7 Sunday, 2:00 - 4:00 PM
This is it! What a great value! Newly updated and move-in ready 2BR/1BA/1 extra vanity condo with private front deck/patio in highly sought-after Villaridge neighborhood of in Reston, offering convenient one-level living with no stairs. Painted throughout with BRAND NEW carpet and upgraded padding, this light-filled condo offers open floor plan concept with spacious combined living/dining with wood-burning fireplace. Kitchen upgrades include ALL BRAND NEW stainless-steel appliances - LG refrigerator with working water/ice dispenser (NEWLY INSTALLED water line), GE range/oven, GE over-the-range microwave, and GE dishwasher - plus a brand new LED kitchen ceiling light. NEW window glass installed in four areas: one in the living room, one in the kitchen, and one in each bedroom. Primary bedroom with walk-in closet with ready-to-use shelving, and an extra vanity, leading to your primary bathroom. BRAND NEW lighting above vanities in bathroom plus a new mirror. 2nd bedroom with double doors with second entrance to hallway. In-unit, Samsung stacked, full-size washer (Apr’25) and dryer. 3-month old HVAC system (replaced in Apr’25)!! Enjoy the private front deck/patio. Plenty of unassigned parking – You may park right in front of the home. Compared to similar communities, Villaridge offers ample available parking, providing added convenience for residents and guests. Plus, the condo buildings feature concrete construction, helping to minimize everyday sounds such as footsteps from upper-level neighbors. Condo association takes care of lawn maintenance and snow removal for your utmost maintenance-free living.
Villaridge offers direct access to Reston’s extensive trail system and is located just across from South Lakes Village Center, home to Safeway, Starbucks, CVS, and lakefront dining along beautiful Lake Thoreau. A private trail and tunnel connect the community to the shopping center—no street crossings needed. Minutes to Wiehle-Reston East Metro, Dulles Toll Road, Reston Town Center, and major commuter routes. Reston Association amenities include pools, tennis courts, lakes, miles of trails, and year-round community events.
Reston Association fee is $848/year. Villaridge condo fee is $350/month. Ask Agent for List of Recent Improvements and Villaridge Neighborhood profile.
Open House Schedule
-
Saturday, September 06, 20251:00 to 3:00 pm9/6/2025 1:00:00 PM +00:009/6/2025 3:00:00 PM +00:00Add to Calendar
-
Sunday, September 07, 20252:00 to 4:00 pm9/7/2025 2:00:00 PM +00:009/7/2025 4:00:00 PM +00:00Add to Calendar
Property Details
Home Type
- Condominium
Est. Annual Taxes
- $4,049
Year Built
- Built in 1984
HOA Fees
Home Design
- Contemporary Architecture
- Shingle Roof
- Composition Roof
Interior Spaces
- 990 Sq Ft Home
- Property has 1 Level
- Open Floorplan
- Wood Burning Fireplace
- Screen For Fireplace
- Double Pane Windows
- Entrance Foyer
- Combination Dining and Living Room
Kitchen
- Electric Oven or Range
- Microwave
- ENERGY STAR Qualified Refrigerator
- Dishwasher
- Disposal
Flooring
- Carpet
- Tile or Brick
Bedrooms and Bathrooms
- 2 Main Level Bedrooms
- En-Suite Primary Bedroom
- 1 Full Bathroom
Laundry
- Laundry on main level
- Dryer
- Washer
Parking
- 2 Open Parking Spaces
- 2 Parking Spaces
- Parking Lot
Utilities
- Forced Air Heating System
- Heat Pump System
- Electric Water Heater
Additional Features
- Level Entry For Accessibility
- Patio
- Property is in very good condition
Listing and Financial Details
- Assessor Parcel Number 0271 17 1963A
Community Details
Overview
- Association fees include common area maintenance, insurance, reserve funds, snow removal, trash
- Reston Association
- Low-Rise Condominium
- Villaridge Condominium Condos
- Villaridge Subdivision, Santa Barbara Floorplan
- Villaridge Condo Community
Recreation
- Tennis Courts
- Community Basketball Court
- Community Pool
- Bike Trail
Pet Policy
- Limit on the number of pets
Map
Home Values in the Area
Average Home Value in this Area
Tax History
| Year | Tax Paid | Tax Assessment Tax Assessment Total Assessment is a certain percentage of the fair market value that is determined by local assessors to be the total taxable value of land and additions on the property. | Land | Improvement |
|---|---|---|---|---|
| 2024 | $3,756 | $311,580 | $62,000 | $249,580 |
| 2023 | $3,391 | $288,500 | $58,000 | $230,500 |
| 2022 | $3,151 | $264,680 | $53,000 | $211,680 |
| 2021 | $3,167 | $259,490 | $52,000 | $207,490 |
| 2020 | $3,292 | $267,510 | $54,000 | $213,510 |
| 2019 | $3,062 | $248,850 | $50,000 | $198,850 |
| 2018 | $2,862 | $248,850 | $50,000 | $198,850 |
| 2017 | $2,890 | $239,200 | $48,000 | $191,200 |
| 2016 | $2,991 | $248,130 | $50,000 | $198,130 |
| 2015 | $2,981 | $256,290 | $51,000 | $205,290 |
| 2014 | $1,441 | $248,340 | $50,000 | $198,340 |
Property History
| Date | Event | Price | Change | Sq Ft Price |
|---|---|---|---|---|
| 09/02/2025 09/02/25 | Price Changed | $345,000 | -3.9% | $348 / Sq Ft |
| 08/07/2025 08/07/25 | Price Changed | $359,000 | -1.6% | $363 / Sq Ft |
| 07/19/2025 07/19/25 | For Sale | $365,000 | +32.7% | $369 / Sq Ft |
| 05/30/2014 05/30/14 | Sold | $275,000 | -1.8% | $278 / Sq Ft |
| 05/08/2014 05/08/14 | Pending | -- | -- | -- |
| 04/21/2014 04/21/14 | For Sale | $280,000 | -- | $283 / Sq Ft |
Purchase History
| Date | Type | Sale Price | Title Company |
|---|---|---|---|
| Warranty Deed | $275,000 | -- | |
| Warranty Deed | $272,000 | -- | |
| Deed | $135,000 | -- |
Mortgage History
| Date | Status | Loan Amount | Loan Type |
|---|---|---|---|
| Open | $175,000 | New Conventional | |
| Previous Owner | $217,600 | New Conventional | |
| Previous Owner | $138,000 | VA |
Similar Homes in Reston, VA
Source: Bright MLS
MLS Number: VAFX2246630
APN: 0271-17-1963A
- 1951 Sagewood Ln Unit 403
- 1951 Sagewood Ln Unit 315
- 1904B Villaridge Dr Unit 1904B
- 11050 Granby Ct
- 1941 Sagewood Ln
- 10921 Harpers Square Ct
- 1975 Lakeport Way
- 11100 Boathouse Ct Unit 101
- 2086 Lake Audubon Ct
- 10808 Midsummer Dr
- 2091 Cobblestone Ln
- 11009 Thrush Ridge Rd
- 11184 Silentwood Ln
- 11303 Harborside Cluster
- 2213 Cedar Cove Ct
- 1806 Cranberry Ln
- 1802 Cranberry Ln
- 11088 Glade Ct
- 11301 Gatesborough Ln
- 11237 Beaker St
- 11214 Beaver Trail Ct Unit 12
- 2021 Lakebreeze Way
- 2053 Headlands Cir
- 2123 Salt Kettle Way
- 11319 Headlands Ct
- 2009 Swans Neck Way
- 2053 Swans Neck Way
- 11330 Headlands Ct
- 11201 Reston Station Blvd
- 11301 Gatesborough Ln
- 11307 Gatesborough Ln
- 11237 Beaker St
- 11174 Glade Dr
- 1908 Reston Metro Plaza
- 2224 Glencourse Ln
- 11500 Commerce Park Dr
- 11410 Reston Station Blvd
- 2102 Green Watch Way Unit 301
- 11410 Reston Station Blvd Unit ID1039864P
- 11410 Reston Station Blvd Unit ID1040105P

