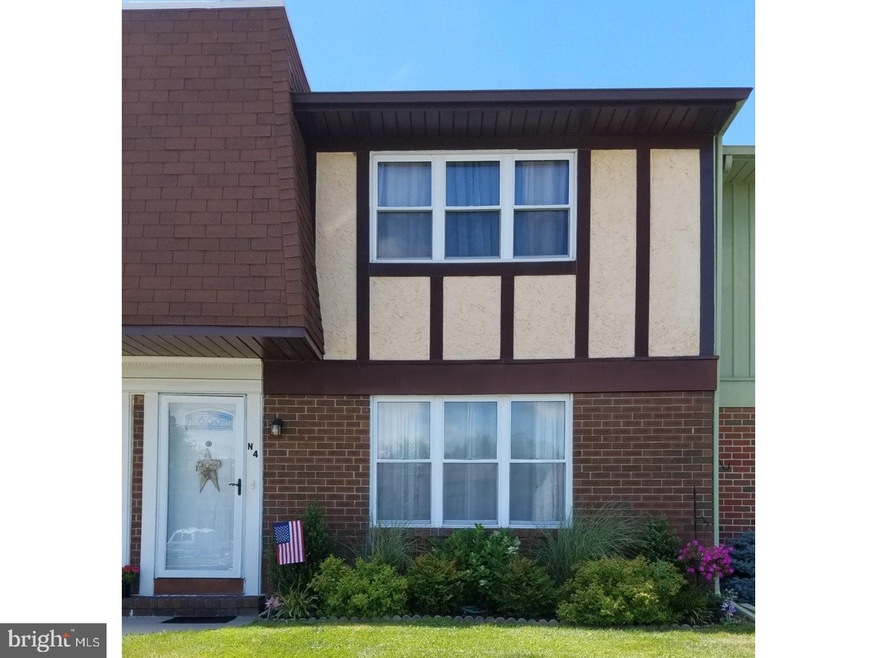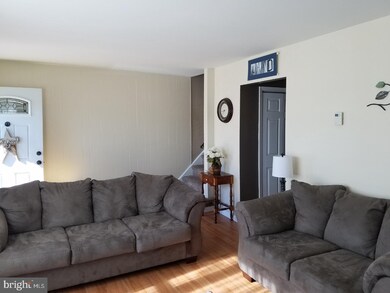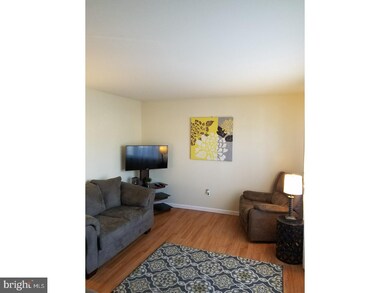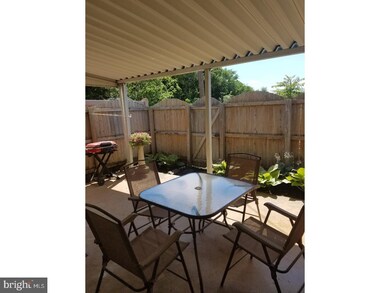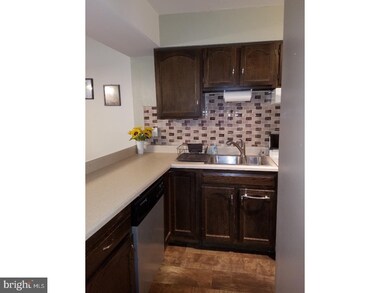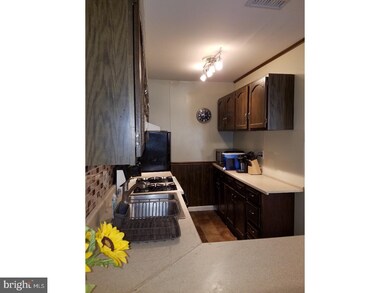
$214,900
- 3 Beds
- 1.5 Baths
- 1964 E Oak Rd
- Unit C-5
- Vineland, NJ
Welcome home to this affordable spacious 3-bedroom, 1.5-bath townhouse offering comfort and functionality across multiple levels in a great location. Featuring a partially finished basement with bar, perfect for a family room, home office, or additional entertaining space. Other section of basement is the laundry/storage room. Enjoy the outdoors on your private back deck, ideal for summer BBQs or
BONNIE FIORENTINO BHHS FOX and ROACH-Sea Isle City
