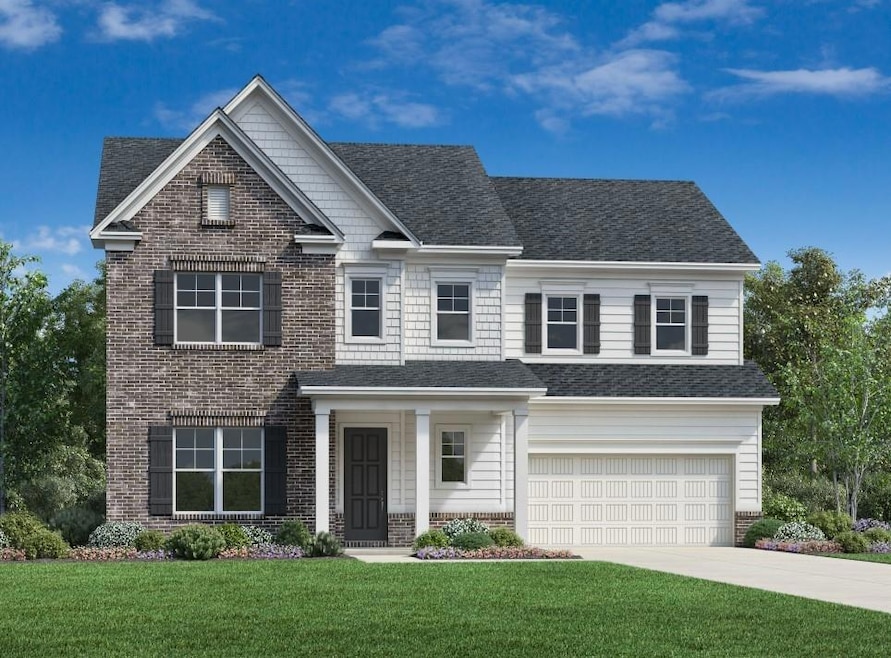
$750,000
- 5 Beds
- 4 Baths
- 3,766 Sq Ft
- 3051 Mountain Shadow Way
- Marietta, GA
Welcome to this beautiful 5-bedroom, 4-bathroom home in the sought-after Sandtown Estates community. Built just five years ago, this home offers modern features and a thoughtfully designed layout. On the main level, you'll find a private guest bedroom with a full bath-perfect for visitors-along with a formal dining room, a versatile den, and an open-concept living room and kitchen that flow
Val Lemoine Keller Williams Realty
