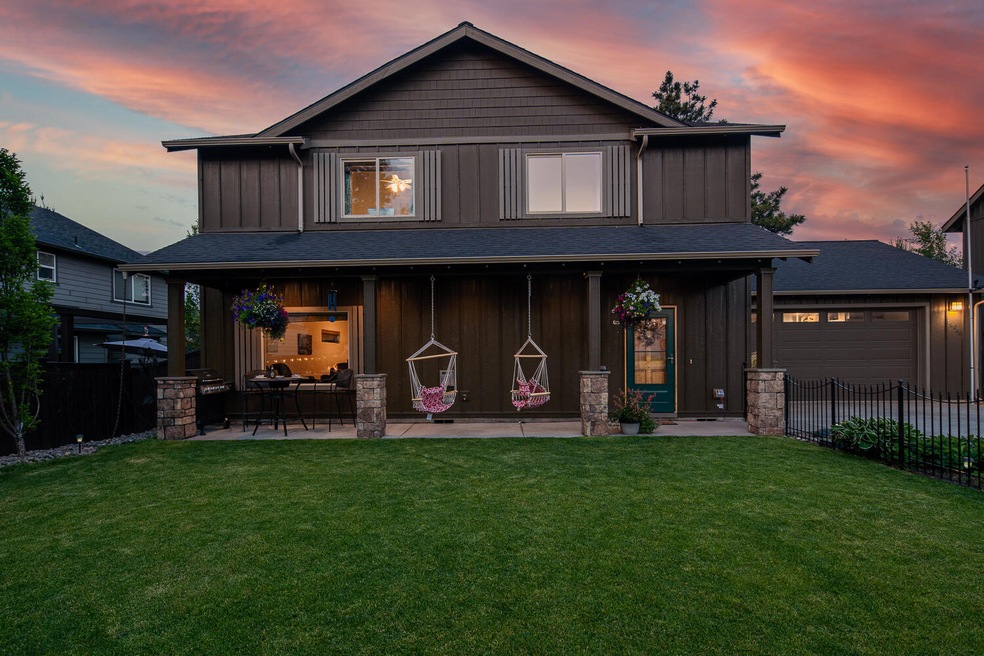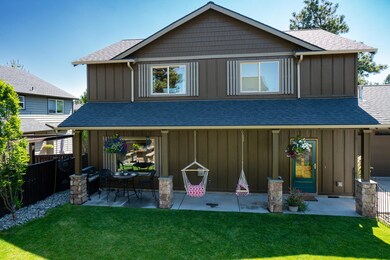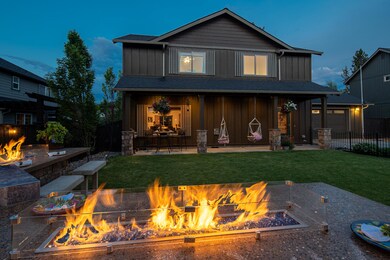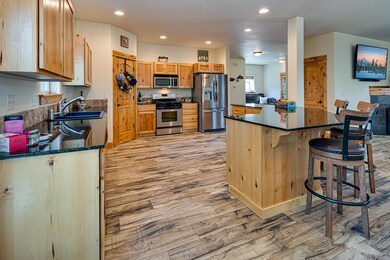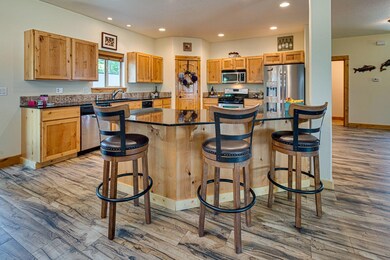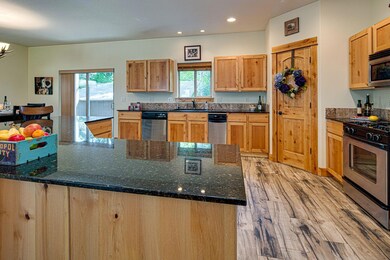
19640 SW Harvard Ct Bend, OR 97702
Southwest Bend NeighborhoodHighlights
- Spa
- Open Floorplan
- Deck
- Pine Ridge Elementary School Rated A-
- Craftsman Architecture
- 1-minute walk to Renaissance Ridge Central Park
About This Home
As of August 2021Come see this desirable SW Bend home tucked away on a quiet private no thru street, blocks to river trail. No HOA! Enter a beautiful open floor plan with large Great room, very big kitchen, slab granite counters, knotty alder cabinetry and trim throughout, bar area, pantry, dining area. New flooring on main, stairs, upstairs & Trex deck on primary balcony. Spacious bedrooms, laundry room and garage. Lots of extra cabinets/shelves. Newer interior paint. Enjoy entertaining your family, friends and neighbors on your level yard with amazing outdoor wood burning pizza oven, 2 built-in bar areas, 2 gas fireplace and 8 heated bench seats. Relax on your big front porch and hot tub, 6'x16' newer shed, long driveway + overflow ample parking in front of home. Short distance to parks, school, grocery/mall, 24hr gym, dining, highway 1 mi away, Old Mill District within min. Check out the 360 degree virtual tour. This great home is move in ready and waiting for you!
Last Agent to Sell the Property
Bend Premier Real Estate LLC License #201209067 Listed on: 06/17/2021

Last Buyer's Agent
Emily Reeves
Bend Premier Real Estate LLC License #201210982

Home Details
Home Type
- Single Family
Est. Annual Taxes
- $3,538
Year Built
- Built in 2008
Lot Details
- 5,227 Sq Ft Lot
- Fenced
- Drip System Landscaping
- Native Plants
- Level Lot
- Front Yard Sprinklers
- Garden
- Property is zoned RS, RS
Parking
- 2 Car Attached Garage
- Garage Door Opener
- Driveway
Property Views
- Territorial
- Neighborhood
Home Design
- Craftsman Architecture
- Northwest Architecture
- Stem Wall Foundation
- Frame Construction
- Composition Roof
Interior Spaces
- 2,100 Sq Ft Home
- 2-Story Property
- Open Floorplan
- Vaulted Ceiling
- Ceiling Fan
- Gas Fireplace
- Double Pane Windows
- Vinyl Clad Windows
- Great Room with Fireplace
Kitchen
- Eat-In Kitchen
- Breakfast Bar
- Oven
- Range
- Microwave
- Dishwasher
- Kitchen Island
- Granite Countertops
- Tile Countertops
- Laminate Countertops
- Trash Compactor
- Disposal
Flooring
- Carpet
- Laminate
- Tile
- Vinyl
Bedrooms and Bathrooms
- 3 Bedrooms
- Linen Closet
- Walk-In Closet
- Double Vanity
- Soaking Tub
- Bathtub with Shower
Laundry
- Laundry Room
- Dryer
- Washer
Home Security
- Carbon Monoxide Detectors
- Fire and Smoke Detector
Eco-Friendly Details
- Sprinklers on Timer
Outdoor Features
- Spa
- Courtyard
- Deck
- Patio
- Outdoor Fireplace
- Outdoor Kitchen
- Fire Pit
- Shed
Schools
- Pine Ridge Elementary School
- Cascade Middle School
Utilities
- Whole House Fan
- Forced Air Heating and Cooling System
- Heating System Uses Natural Gas
- Water Heater
Listing and Financial Details
- Exclusions: Dining room light fixture.
- Assessor Parcel Number 254328
Community Details
Overview
- No Home Owners Association
- Canyon Breeze Subdivision
- The community has rules related to covenants, conditions, and restrictions
- Property is near a preserve or public land
Recreation
- Trails
Ownership History
Purchase Details
Home Financials for this Owner
Home Financials are based on the most recent Mortgage that was taken out on this home.Purchase Details
Home Financials for this Owner
Home Financials are based on the most recent Mortgage that was taken out on this home.Purchase Details
Home Financials for this Owner
Home Financials are based on the most recent Mortgage that was taken out on this home.Purchase Details
Home Financials for this Owner
Home Financials are based on the most recent Mortgage that was taken out on this home.Purchase Details
Home Financials for this Owner
Home Financials are based on the most recent Mortgage that was taken out on this home.Purchase Details
Home Financials for this Owner
Home Financials are based on the most recent Mortgage that was taken out on this home.Similar Homes in Bend, OR
Home Values in the Area
Average Home Value in this Area
Purchase History
| Date | Type | Sale Price | Title Company |
|---|---|---|---|
| Warranty Deed | $720,000 | Amerititle | |
| Interfamily Deed Transfer | -- | None Available | |
| Warranty Deed | $379,900 | Western Title & Escrow | |
| Warranty Deed | $283,500 | Western Title & Escrow Co | |
| Bargain Sale Deed | -- | Accommodation | |
| Warranty Deed | $67,000 | First American Title Company |
Mortgage History
| Date | Status | Loan Amount | Loan Type |
|---|---|---|---|
| Open | $548,250 | New Conventional | |
| Previous Owner | $210,500 | New Conventional | |
| Previous Owner | $191,200 | New Conventional | |
| Previous Owner | $144,650 | New Conventional | |
| Previous Owner | $260,378 | FHA | |
| Previous Owner | $67,570 | Unknown |
Property History
| Date | Event | Price | Change | Sq Ft Price |
|---|---|---|---|---|
| 08/31/2021 08/31/21 | Sold | $720,000 | -4.0% | $343 / Sq Ft |
| 07/20/2021 07/20/21 | Pending | -- | -- | -- |
| 06/07/2021 06/07/21 | For Sale | $750,000 | +97.4% | $357 / Sq Ft |
| 06/27/2017 06/27/17 | Sold | $379,900 | -1.3% | $181 / Sq Ft |
| 05/24/2017 05/24/17 | Pending | -- | -- | -- |
| 02/01/2017 02/01/17 | For Sale | $384,900 | -- | $183 / Sq Ft |
Tax History Compared to Growth
Tax History
| Year | Tax Paid | Tax Assessment Tax Assessment Total Assessment is a certain percentage of the fair market value that is determined by local assessors to be the total taxable value of land and additions on the property. | Land | Improvement |
|---|---|---|---|---|
| 2024 | $4,306 | $257,170 | -- | -- |
| 2023 | $3,992 | $249,680 | $0 | $0 |
| 2022 | $3,724 | $235,350 | $0 | $0 |
| 2021 | $3,730 | $228,500 | $0 | $0 |
| 2020 | $3,538 | $228,500 | $0 | $0 |
| 2019 | $3,440 | $221,850 | $0 | $0 |
| 2018 | $3,343 | $215,390 | $0 | $0 |
| 2017 | $3,311 | $209,120 | $0 | $0 |
| 2016 | $3,161 | $203,030 | $0 | $0 |
| 2015 | $3,075 | $197,120 | $0 | $0 |
| 2014 | $2,986 | $191,380 | $0 | $0 |
Agents Affiliated with this Home
-
Sheri Hilton
S
Seller's Agent in 2021
Sheri Hilton
Bend Premier Real Estate LLC
(541) 550-6129
19 in this area
55 Total Sales
-
E
Buyer's Agent in 2021
Emily Reeves
Bend Premier Real Estate LLC
-
Kim Warner
K
Seller's Agent in 2017
Kim Warner
Duke Warner Realty
(541) 410-2475
52 Total Sales
-
L
Buyer's Agent in 2017
Lynda Widmark
Cascade Hasson SIR
Map
Source: Oregon Datashare
MLS Number: 220124363
APN: 254328
- 61176 Foxglove Loop
- 61148 Foxglove Loop
- 19692 Aspen Ridge Dr
- 61192 Foxglove Loop
- 61106 Steens Ln
- 61121 Snowbrush Dr
- 61102 Aspen Rim Ln
- 61062 Snowbrush Dr
- 19713 Sunshine Way
- 19775 Hollygrape St
- 60055 River Bluff Trail
- 19776 Galileo Ave
- 19635 Clear Night Dr
- 61279 Gorge View St
- 19773 Astro Place
- 19530 Sunshine Way
- 61282 Huckleberry Place
- 19793 Astro Place
- 61329 Big Eddy Cir
- 19801 Water Fowl Ln
