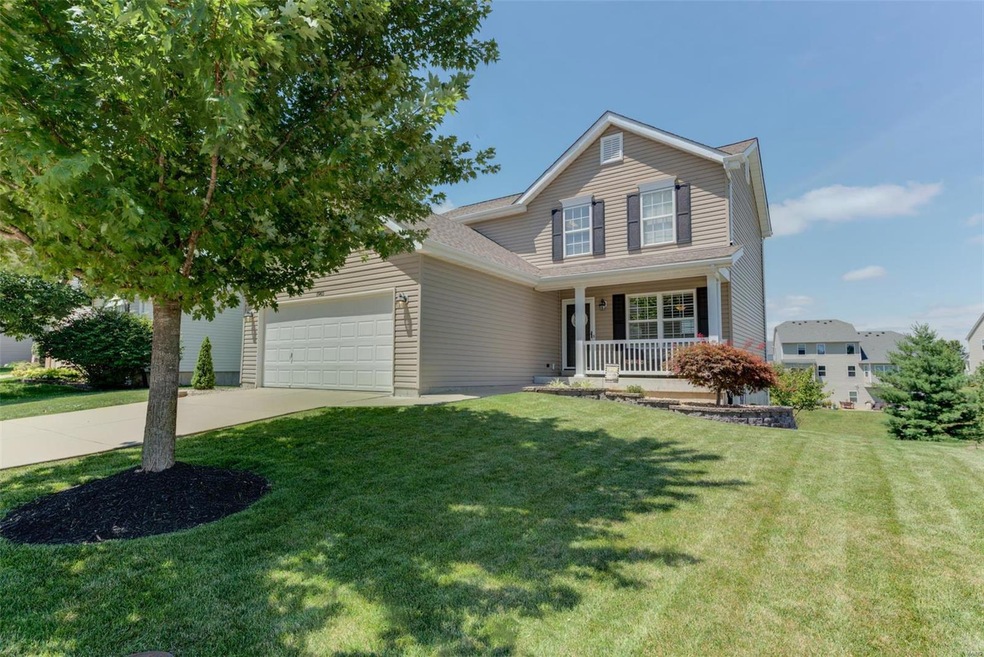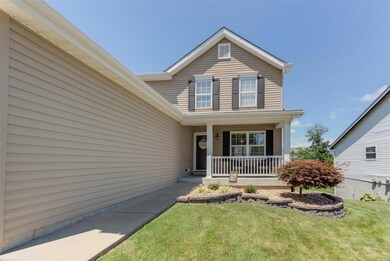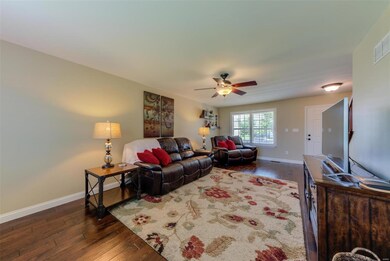
1965 Briarfield Dr Lake Saint Louis, MO 63367
Highlights
- Deck
- Traditional Architecture
- Great Room
- Discovery Ridge Elementary School Rated A-
- Wood Flooring
- 2 Car Attached Garage
About This Home
As of September 2020Contemporary home with 3 bedrooms and 2.5 baths. This two-story has great curb appeal with an inviting front porch and meticulous lawn with convenient in-ground sprinklers. Beautiful over-sized eat-in kitchen with planning desk, pantry, center island, and plentiful counter space. Enjoy relaxing in the 23' x 13' Great room or relax on the 16' x 14' elevated deck. Upper level has a Master Suite with a walk-in closet, adjacent Bath with dual vanities. Convenient upstairs laundry. Need more room? The lower-level walk-out is awaiting your finishing touch with sliding glass door and lookout window.
NEW Wentzville school boundaries for 2020/21.
Last Agent to Sell the Property
Berkshire Hathaway HomeServices Alliance Real Estate License #1999127192 Listed on: 07/17/2020

Co-Listed By
Richard Gomski
Berkshire Hathaway HomeServices Alliance Real Estate License #2012011358
Last Buyer's Agent
Karen Clark
RE/MAX EDGE License #2005025210

Home Details
Home Type
- Single Family
Est. Annual Taxes
- $3,741
Year Built
- Built in 2004
Lot Details
- 7,841 Sq Ft Lot
- Lot Dimensions are 60x129x157x130
- Backs To Open Common Area
- Sprinkler System
Parking
- 2 Car Attached Garage
- Garage Door Opener
Home Design
- Traditional Architecture
- Poured Concrete
- Frame Construction
- Vinyl Siding
Interior Spaces
- 1,728 Sq Ft Home
- 2-Story Property
- Insulated Windows
- Window Treatments
- Sliding Doors
- Six Panel Doors
- Great Room
Kitchen
- Eat-In Kitchen
- Electric Oven or Range
- Microwave
- Dishwasher
- Kitchen Island
- Disposal
Flooring
- Wood
- Partially Carpeted
Bedrooms and Bathrooms
- 3 Bedrooms
- Walk-In Closet
- Primary Bathroom is a Full Bathroom
Laundry
- Laundry on upper level
- Dryer
- Washer
Basement
- Walk-Out Basement
- Basement Fills Entire Space Under The House
- Sump Pump
Outdoor Features
- Deck
Schools
- Prairie View Elem. Elementary School
- Frontier Middle School
- Liberty High School
Utilities
- Forced Air Heating and Cooling System
- Electric Water Heater
- High Speed Internet
- Satellite Dish
Listing and Financial Details
- Assessor Parcel Number 4-0067-9655-00-0053.0000000
Ownership History
Purchase Details
Home Financials for this Owner
Home Financials are based on the most recent Mortgage that was taken out on this home.Purchase Details
Home Financials for this Owner
Home Financials are based on the most recent Mortgage that was taken out on this home.Purchase Details
Home Financials for this Owner
Home Financials are based on the most recent Mortgage that was taken out on this home.Similar Homes in the area
Home Values in the Area
Average Home Value in this Area
Purchase History
| Date | Type | Sale Price | Title Company |
|---|---|---|---|
| Warranty Deed | $307,629 | Investors Title | |
| Warranty Deed | -- | Investors Title Company | |
| Warranty Deed | $180,000 | Select Title Group | |
| Warranty Deed | -- | Tia |
Mortgage History
| Date | Status | Loan Amount | Loan Type |
|---|---|---|---|
| Open | $231,300 | New Conventional | |
| Closed | $231,300 | New Conventional | |
| Previous Owner | $171,000 | Adjustable Rate Mortgage/ARM | |
| Previous Owner | $178,306 | FHA | |
| Previous Owner | $185,592 | FHA | |
| Previous Owner | $35,000 | Stand Alone Second | |
| Previous Owner | $144,124 | Purchase Money Mortgage |
Property History
| Date | Event | Price | Change | Sq Ft Price |
|---|---|---|---|---|
| 09/15/2020 09/15/20 | Sold | -- | -- | -- |
| 07/24/2020 07/24/20 | Pending | -- | -- | -- |
| 07/17/2020 07/17/20 | For Sale | $259,900 | +41.3% | $150 / Sq Ft |
| 03/27/2014 03/27/14 | Sold | -- | -- | -- |
| 03/27/2014 03/27/14 | For Sale | $183,900 | -- | $106 / Sq Ft |
| 01/31/2014 01/31/14 | Pending | -- | -- | -- |
Tax History Compared to Growth
Tax History
| Year | Tax Paid | Tax Assessment Tax Assessment Total Assessment is a certain percentage of the fair market value that is determined by local assessors to be the total taxable value of land and additions on the property. | Land | Improvement |
|---|---|---|---|---|
| 2023 | $3,741 | $54,517 | $0 | $0 |
| 2022 | $3,229 | $43,815 | $0 | $0 |
| 2021 | $3,236 | $43,815 | $0 | $0 |
| 2020 | $2,958 | $38,504 | $0 | $0 |
| 2019 | $2,777 | $38,504 | $0 | $0 |
| 2018 | $2,643 | $34,859 | $0 | $0 |
| 2017 | $2,619 | $34,859 | $0 | $0 |
| 2016 | $2,408 | $30,742 | $0 | $0 |
| 2015 | $2,373 | $30,742 | $0 | $0 |
| 2014 | $2,146 | $29,830 | $0 | $0 |
Agents Affiliated with this Home
-
Sandra Meranda

Seller's Agent in 2020
Sandra Meranda
Berkshire Hathaway HomeServices Alliance Real Estate
(314) 691-1320
13 in this area
101 Total Sales
-
R
Seller Co-Listing Agent in 2020
Richard Gomski
Berkshire Hathaway HomeServices Alliance Real Estate
-
K
Buyer's Agent in 2020
Karen Clark
RE/MAX
-
Chad Wilson

Seller's Agent in 2014
Chad Wilson
Keller Williams Realty West
(636) 229-7653
208 in this area
989 Total Sales
-
J
Buyer's Agent in 2014
James Harvey
Berkshire Hathway Home Services
Map
Source: MARIS MLS
MLS Number: MIS20049450
APN: 4-0067-9655-00-0053.0000000
- 515 Country Chase Dr
- 507 Country Chase Dr
- 1751 Briarmanor Dr
- 0 Tbb Shenandoah@shady Creek Unit MAR25006114
- 932 Colebrook Ct
- 821 Topsfield Dr
- 125 Far Meadow Dr
- 215 Everett Creek Ct
- 1462 Briarchase Dr
- 2837 Preston Woods Trail
- 137 Countryshire Dr
- 14 Fox Valley Dr
- 744 Bretton Trails Dr
- 314 Countryshire Dr
- 1914 Teresa Fields Ln
- 420 Briarchase Place
- 152 Westleigh Manor Dr
- 630 Country Heights Dr
- 44 Chessington Ct
- 322 Pointe Loma Blvd






