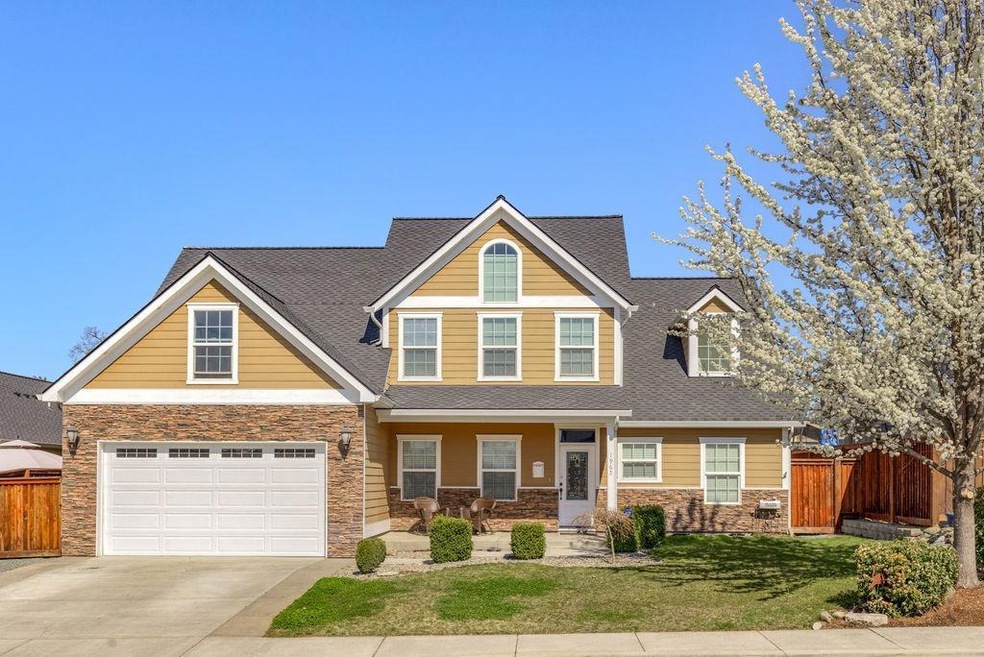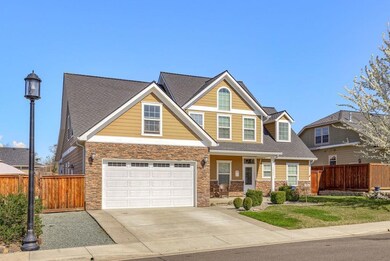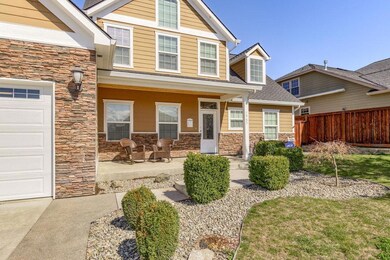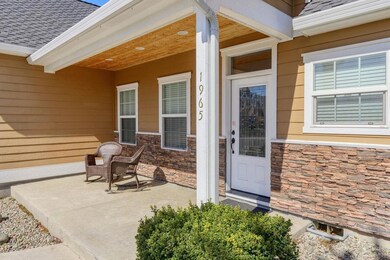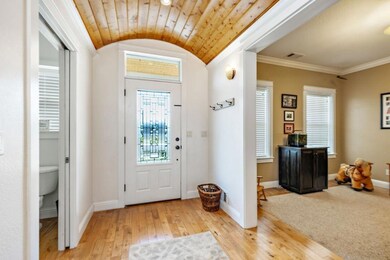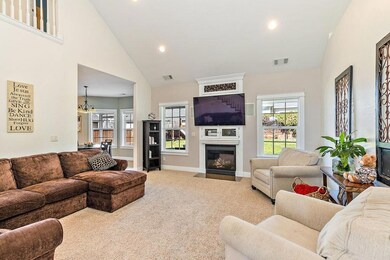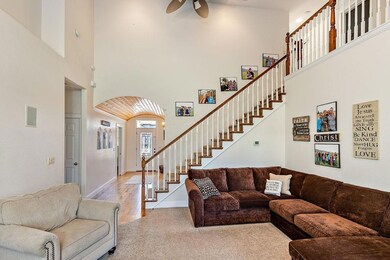
1965 Rabun Way Central Point, OR 97502
Highlights
- Craftsman Architecture
- Main Floor Primary Bedroom
- Community Playground
- Wood Flooring
- Breakfast Area or Nook
- Forced Air Heating and Cooling System
About This Home
As of November 2022Gorgeous 4 bed 2.5 bath family home in the coveted Blue Grass Downs subdivision. This 2336 sq. ft. jewel boast spacious main floor living with vaulted ceilings, master suite with bath, formal dining room, large living room with gas fireplace allowing enough space for everyone. Three additional bedrooms with full bath on the upper level. Open kitchen area includes large island, granite counters, and ample space for family gatherings! This well cared for property is complete with under-ground sprinklers, covered front porch and covered rear patio allowing for generous outdoor living. Just 2 short blocks from the front door is a small park area complete with kids jungle gym/swings plus a large covered picnic area. This is a well sought after area to raise the kids, all the while just two short miles to downtown Central Point, Jackson County Fairgrounds, and all the needed amenities. This amazing property won't last long.
Last Agent to Sell the Property
Cascade Hasson Sotheby's International Realty License #201226681 Listed on: 03/23/2020

Home Details
Home Type
- Single Family
Est. Annual Taxes
- $5,250
Year Built
- Built in 2007
Lot Details
- 7,841 Sq Ft Lot
- Fenced
- Level Lot
- Property is zoned R-1-8, R-1-8
HOA Fees
- $8 Monthly HOA Fees
Parking
- 2 Car Garage
- Driveway
Home Design
- Craftsman Architecture
- Frame Construction
- Composition Roof
- Concrete Perimeter Foundation
Interior Spaces
- 2,336 Sq Ft Home
- 2-Story Property
- Family Room
- Dining Room
Kitchen
- Breakfast Area or Nook
- Oven
- Cooktop
- Dishwasher
Flooring
- Wood
- Carpet
- Tile
Bedrooms and Bathrooms
- 4 Bedrooms
- Primary Bedroom on Main
Schools
- Jewett Elementary School
- Scenic Middle School
- Crater High School
Utilities
- Forced Air Heating and Cooling System
- Heating System Uses Natural Gas
- Heat Pump System
Listing and Financial Details
- Assessor Parcel Number 10980216
Community Details
Recreation
- Community Playground
Ownership History
Purchase Details
Home Financials for this Owner
Home Financials are based on the most recent Mortgage that was taken out on this home.Purchase Details
Home Financials for this Owner
Home Financials are based on the most recent Mortgage that was taken out on this home.Purchase Details
Home Financials for this Owner
Home Financials are based on the most recent Mortgage that was taken out on this home.Purchase Details
Home Financials for this Owner
Home Financials are based on the most recent Mortgage that was taken out on this home.Similar Homes in the area
Home Values in the Area
Average Home Value in this Area
Purchase History
| Date | Type | Sale Price | Title Company |
|---|---|---|---|
| Warranty Deed | $525,000 | -- | |
| Warranty Deed | $450,000 | First Americantitle | |
| Warranty Deed | $376,000 | First American | |
| Warranty Deed | $99,900 | Amerititle |
Mortgage History
| Date | Status | Loan Amount | Loan Type |
|---|---|---|---|
| Open | $472,500 | Credit Line Revolving | |
| Previous Owner | $427,500 | New Conventional | |
| Previous Owner | $362,180 | VA | |
| Previous Owner | $19,500 | Unknown | |
| Previous Owner | $376,000 | VA | |
| Previous Owner | $312,056 | New Conventional | |
| Previous Owner | $325,000 | Unknown | |
| Previous Owner | $65,000 | Unknown | |
| Previous Owner | $374,300 | Construction |
Property History
| Date | Event | Price | Change | Sq Ft Price |
|---|---|---|---|---|
| 11/04/2022 11/04/22 | Sold | $525,000 | -4.5% | $225 / Sq Ft |
| 10/18/2022 10/18/22 | Pending | -- | -- | -- |
| 09/29/2022 09/29/22 | For Sale | $550,000 | +22.2% | $235 / Sq Ft |
| 06/25/2020 06/25/20 | Sold | $450,000 | -0.2% | $193 / Sq Ft |
| 05/26/2020 05/26/20 | Pending | -- | -- | -- |
| 03/23/2020 03/23/20 | For Sale | $451,000 | -- | $193 / Sq Ft |
Tax History Compared to Growth
Tax History
| Year | Tax Paid | Tax Assessment Tax Assessment Total Assessment is a certain percentage of the fair market value that is determined by local assessors to be the total taxable value of land and additions on the property. | Land | Improvement |
|---|---|---|---|---|
| 2025 | $6,563 | $394,720 | $62,780 | $331,940 |
| 2024 | $6,563 | $383,230 | $60,960 | $322,270 |
| 2023 | $6,351 | $372,070 | $59,180 | $312,890 |
| 2022 | $6,203 | $372,070 | $59,180 | $312,890 |
| 2021 | $6,026 | $361,240 | $57,450 | $303,790 |
| 2020 | $5,850 | $350,720 | $55,780 | $294,940 |
| 2019 | $5,250 | $330,600 | $52,590 | $278,010 |
| 2018 | $5,090 | $320,980 | $51,050 | $269,930 |
| 2017 | $4,962 | $320,980 | $51,050 | $269,930 |
| 2016 | $4,817 | $302,570 | $48,120 | $254,450 |
| 2015 | $5,016 | $302,570 | $48,120 | $254,450 |
| 2014 | $4,889 | $285,210 | $45,360 | $239,850 |
Agents Affiliated with this Home
-
Ashley Boughner
A
Seller's Agent in 2022
Ashley Boughner
eXp Realty, LLC
(541) 690-7401
87 Total Sales
-
Andrea Richerson

Buyer's Agent in 2022
Andrea Richerson
eXp Realty LLC.
(541) 331-8746
13 Total Sales
-
Matthew Cook

Seller's Agent in 2020
Matthew Cook
Cascade Hasson Sotheby's International Realty
(541) 403-2994
55 Total Sales
-
Alan DeVries

Seller Co-Listing Agent in 2020
Alan DeVries
Cascade Hasson Sotheby's International Realty
(541) 840-6556
78 Total Sales
-
Douglas Morse

Buyer's Agent in 2020
Douglas Morse
John L. Scott Medford
(541) 734-5280
513 Total Sales
Map
Source: Oregon Datashare
MLS Number: 103011779
APN: 10980216
- 2023 Jeremy St
- 1261 Hawk Dr
- 2338 Rabun Way
- 1242 Hawk Dr
- 698 Wilson Rd
- 2225 New Haven Dr
- 4922 Gebhard Rd
- 2208 Lara Ln
- 2342 New Haven Dr
- 4730 Gebhard Rd
- 1125 Annalise St
- 4722 Gebhard Rd
- 225 Wilson Rd
- 446 Beebe Rd
- 673 Mountain Ave
- 687 White Oak Ave
- 0 Peninger Rd
- 2580 Parkwood Village Ln
- 1250 Vista Dr
- 4286 Hamrick Rd
