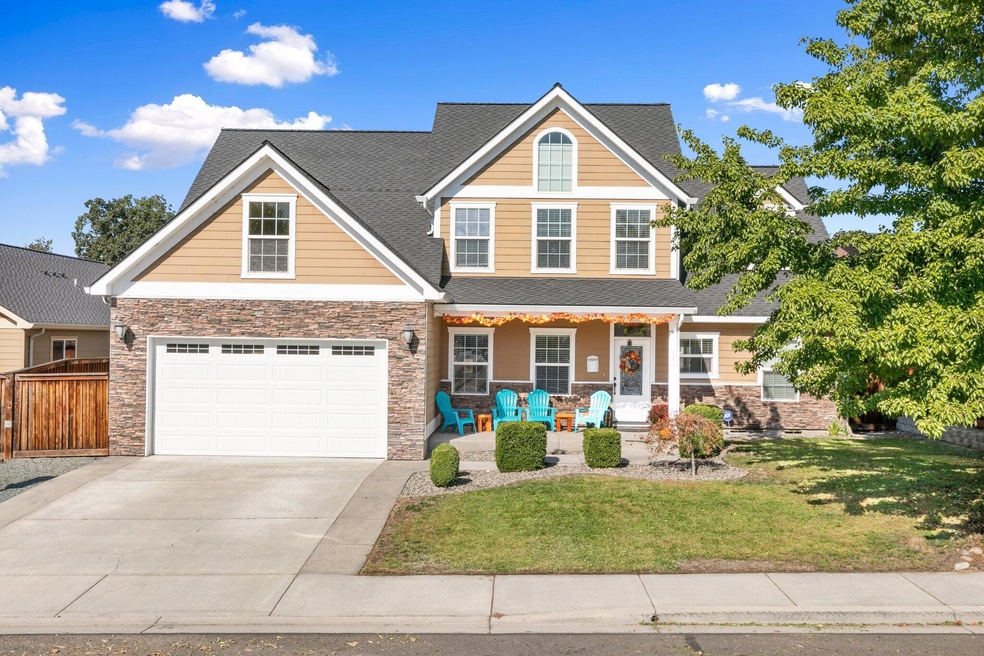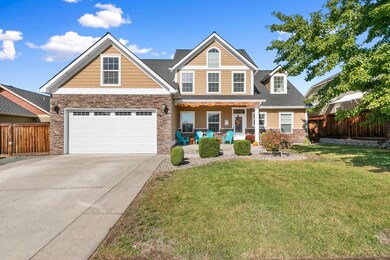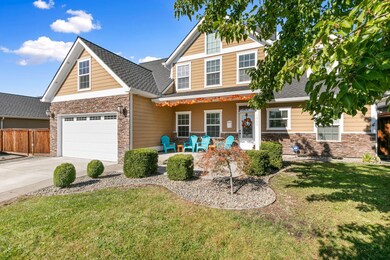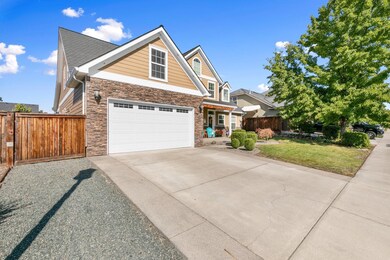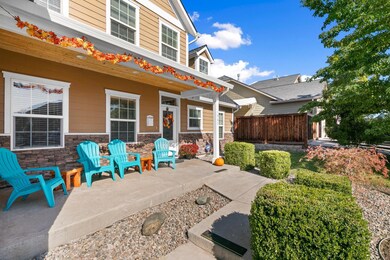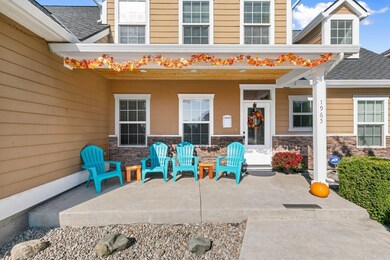
1965 Rabun Way Central Point, OR 97502
Highlights
- Contemporary Architecture
- Wood Flooring
- Hydromassage or Jetted Bathtub
- Vaulted Ceiling
- Main Floor Primary Bedroom
- Loft
About This Home
As of November 2022Welcome home to this AH-MAZING 4/2.5 home in the lively BlueGrass Downs subdivision. This home is ideal for those with a playful spirit; a secret bookshelf door leads to a sweet attic space, a loft hide-out space & the under-stair nook are all unique features that provide that magic that make this house really feel like home. The separate primary suite holds both a jet tub and shower, dual sinks & a spacious bedroom with direct access to the vast covered porch right next to the hot-tub hook-up and built-in speakers. As functional as it is dreamy each bedroom has a walk-in closet, deep shelf linen storage, & all appliances are included. You can practically hear the laughter of happy holidays and get togethers in the spacious lofted ceilings. The class, character & quality are apparent throughout each detail in this American-Dream home. Big lot, fully fenced back yard, community park is but a block away, friendly neighbors, great schools....this is the one. RUN DON'T WALK!
Last Agent to Sell the Property
eXp Realty, LLC License #201227240 Listed on: 10/07/2022

Home Details
Home Type
- Single Family
Est. Annual Taxes
- $6,203
Year Built
- Built in 2007
Lot Details
- 7,841 Sq Ft Lot
- Fenced
- Landscaped
- Level Lot
- Front and Back Yard Sprinklers
- Sprinklers on Timer
- Property is zoned R-1-8, R-1-8
HOA Fees
- $8 Monthly HOA Fees
Parking
- 2 Car Attached Garage
- Garage Door Opener
- Driveway
Home Design
- Contemporary Architecture
- Frame Construction
- Composition Roof
- Concrete Perimeter Foundation
Interior Spaces
- 2,336 Sq Ft Home
- 2-Story Property
- Wired For Sound
- Built-In Features
- Vaulted Ceiling
- Gas Fireplace
- Double Pane Windows
- Wood Frame Window
- Family Room with Fireplace
- Dining Room
- Home Office
- Loft
- Neighborhood Views
Kitchen
- Breakfast Area or Nook
- Eat-In Kitchen
- Breakfast Bar
- Oven
- Cooktop with Range Hood
- Microwave
- Dishwasher
- Granite Countertops
- Trash Compactor
- Disposal
Flooring
- Wood
- Carpet
- Tile
Bedrooms and Bathrooms
- 4 Bedrooms
- Primary Bedroom on Main
- Walk-In Closet
- Double Vanity
- Bidet
- Hydromassage or Jetted Bathtub
- Bathtub with Shower
Laundry
- Laundry Room
- Dryer
- Washer
Home Security
- Smart Locks
- Carbon Monoxide Detectors
- Fire and Smoke Detector
Outdoor Features
- Patio
Schools
- Jewett Elementary School
- Scenic Middle School
- Crater High School
Utilities
- Forced Air Heating and Cooling System
- Heating System Uses Natural Gas
- Heat Pump System
- Irrigation Water Rights
- Water Heater
Listing and Financial Details
- Assessor Parcel Number 10980216
Community Details
Overview
- Bluegrass Downs Phase 1 Subdivision
- Property is near a preserve or public land
Recreation
- Community Playground
- Park
Ownership History
Purchase Details
Home Financials for this Owner
Home Financials are based on the most recent Mortgage that was taken out on this home.Purchase Details
Home Financials for this Owner
Home Financials are based on the most recent Mortgage that was taken out on this home.Purchase Details
Home Financials for this Owner
Home Financials are based on the most recent Mortgage that was taken out on this home.Purchase Details
Home Financials for this Owner
Home Financials are based on the most recent Mortgage that was taken out on this home.Similar Homes in the area
Home Values in the Area
Average Home Value in this Area
Purchase History
| Date | Type | Sale Price | Title Company |
|---|---|---|---|
| Warranty Deed | $525,000 | -- | |
| Warranty Deed | $450,000 | First Americantitle | |
| Warranty Deed | $376,000 | First American | |
| Warranty Deed | $99,900 | Amerititle |
Mortgage History
| Date | Status | Loan Amount | Loan Type |
|---|---|---|---|
| Open | $472,500 | Credit Line Revolving | |
| Previous Owner | $427,500 | New Conventional | |
| Previous Owner | $362,180 | VA | |
| Previous Owner | $19,500 | Unknown | |
| Previous Owner | $376,000 | VA | |
| Previous Owner | $312,056 | New Conventional | |
| Previous Owner | $325,000 | Unknown | |
| Previous Owner | $65,000 | Unknown | |
| Previous Owner | $374,300 | Construction |
Property History
| Date | Event | Price | Change | Sq Ft Price |
|---|---|---|---|---|
| 11/04/2022 11/04/22 | Sold | $525,000 | -4.5% | $225 / Sq Ft |
| 10/18/2022 10/18/22 | Pending | -- | -- | -- |
| 09/29/2022 09/29/22 | For Sale | $550,000 | +22.2% | $235 / Sq Ft |
| 06/25/2020 06/25/20 | Sold | $450,000 | -0.2% | $193 / Sq Ft |
| 05/26/2020 05/26/20 | Pending | -- | -- | -- |
| 03/23/2020 03/23/20 | For Sale | $451,000 | -- | $193 / Sq Ft |
Tax History Compared to Growth
Tax History
| Year | Tax Paid | Tax Assessment Tax Assessment Total Assessment is a certain percentage of the fair market value that is determined by local assessors to be the total taxable value of land and additions on the property. | Land | Improvement |
|---|---|---|---|---|
| 2025 | $6,563 | $394,720 | $62,780 | $331,940 |
| 2024 | $6,563 | $383,230 | $60,960 | $322,270 |
| 2023 | $6,351 | $372,070 | $59,180 | $312,890 |
| 2022 | $6,203 | $372,070 | $59,180 | $312,890 |
| 2021 | $6,026 | $361,240 | $57,450 | $303,790 |
| 2020 | $5,850 | $350,720 | $55,780 | $294,940 |
| 2019 | $5,250 | $330,600 | $52,590 | $278,010 |
| 2018 | $5,090 | $320,980 | $51,050 | $269,930 |
| 2017 | $4,962 | $320,980 | $51,050 | $269,930 |
| 2016 | $4,817 | $302,570 | $48,120 | $254,450 |
| 2015 | $5,016 | $302,570 | $48,120 | $254,450 |
| 2014 | $4,889 | $285,210 | $45,360 | $239,850 |
Agents Affiliated with this Home
-
Ashley Boughner
A
Seller's Agent in 2022
Ashley Boughner
eXp Realty, LLC
(541) 690-7401
87 Total Sales
-
Andrea Richerson

Buyer's Agent in 2022
Andrea Richerson
eXp Realty LLC.
(541) 331-8746
13 Total Sales
-
Matthew Cook

Seller's Agent in 2020
Matthew Cook
Cascade Hasson Sotheby's International Realty
(541) 403-2994
55 Total Sales
-
Alan DeVries

Seller Co-Listing Agent in 2020
Alan DeVries
Cascade Hasson Sotheby's International Realty
(541) 840-6556
78 Total Sales
-
Douglas Morse

Buyer's Agent in 2020
Douglas Morse
John L. Scott Medford
(541) 734-5280
513 Total Sales
Map
Source: Oregon Datashare
MLS Number: 220154799
APN: 10980216
- 2023 Jeremy St
- 1261 Hawk Dr
- 2338 Rabun Way
- 1242 Hawk Dr
- 698 Wilson Rd
- 2225 New Haven Dr
- 4922 Gebhard Rd
- 2208 Lara Ln
- 2342 New Haven Dr
- 4730 Gebhard Rd
- 1125 Annalise St
- 4722 Gebhard Rd
- 225 Wilson Rd
- 446 Beebe Rd
- 673 Mountain Ave
- 687 White Oak Ave
- 0 Peninger Rd
- 2580 Parkwood Village Ln
- 1250 Vista Dr
- 4286 Hamrick Rd
