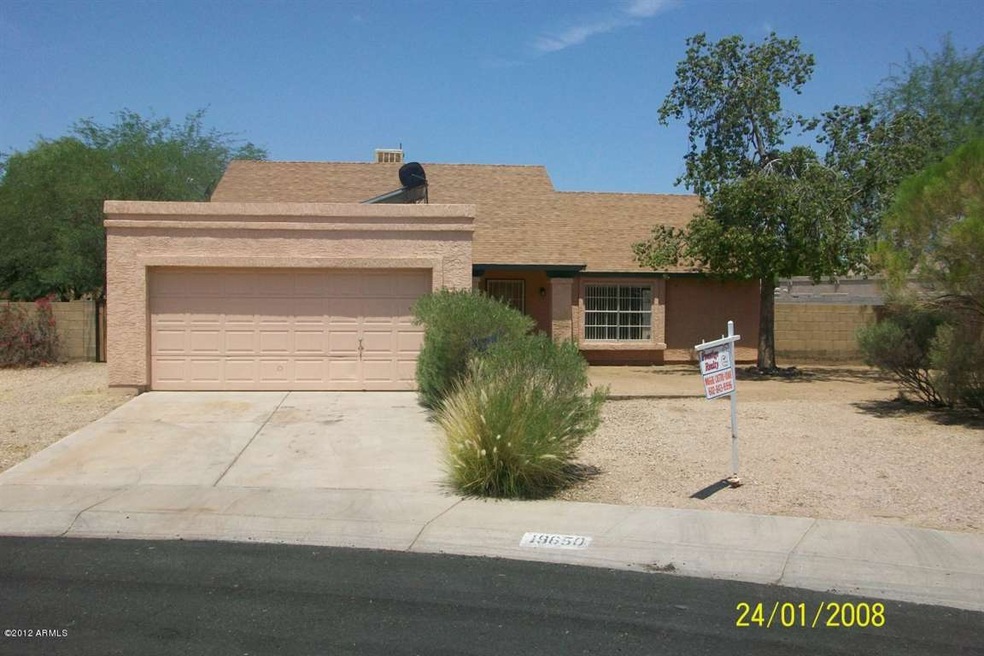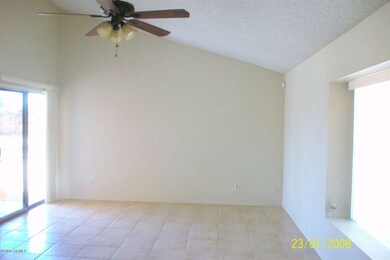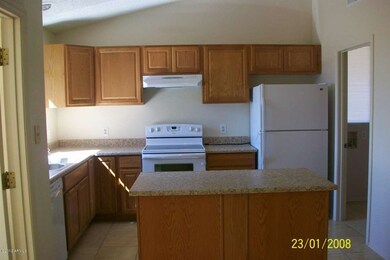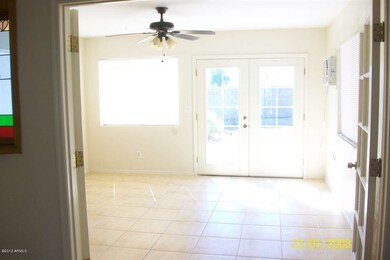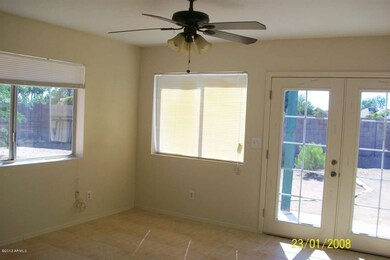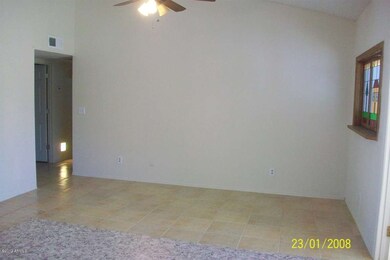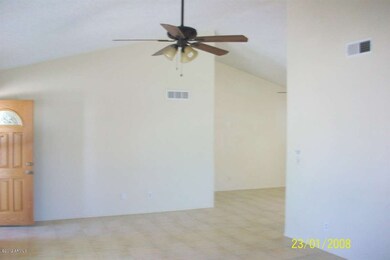
19650 N 13th St Phoenix, AZ 85024
North Central Phoenix NeighborhoodAbout This Home
As of July 2017Perfect well maintained 3/2 home with an open floor plan;Very large living room - additional room could be a F/R or Den;Formal dining off the kitchen;Tile thru out the entire house;Vaulted ceilings in the L/R, D/R & kitchen;Laundry room off kitchen with a walk in pantry;Kitchen island;MBR has a walk in closet;Home was remodeled in Aug of 2010-entire kitchen, both bathrooms and tile;Ceiling fans & blinds thru out;Very large backyard; RV gate;Garage is dis-attached from the main house - this is a must see!!!
Last Agent to Sell the Property
Prestige Realty License #SA533129000 Listed on: 06/23/2012

Home Details
Home Type
Single Family
Est. Annual Taxes
$1,225
Year Built
1983
Lot Details
0
Listing Details
- Tax Municipality: Phoenix
- Cross Street: Union Hills & 12 Street
- Legal Info Lot Number: 339
- Property Type: A
- Technology: Cable TV Avail, High Speed Internet Available, Security Sys Owned
- Assessor Parcel Number: 53.00
- Hundred Block: 19500
- Legal Description Abbrev: Country Place 03 Lt 309-610
- Type: ER
- Ownership: Fee Simple
- Additional Bedroom: Mstr Bdr Walkin Clst
- Assessor Parcel Number: 213-23-053
- Capital Improvement Impact Fee Dollar Percent: $
- Construction Finish: Painted
- Dwelling Type: Single Family - Detached
- Encoded Features: 31.75FRD2G
- Bathrooms Year Updated: 0810
- Items Updated Floor Yr Updated: 0810
- Items Updated Ht Cool Yr Updated: 0807
- Items Updated Kitchen Yr Updated: 0810
- Map Code Grid: K34
- Primary Bathroom Type: 3/4 Bath Master Bdrm
- Numberof Interior Levels: 1
- Parking Spaces Garage Spaces: 2.00
- Parking Spaces Total Covered Spaces: 2.00
- Price per Sq Ft: 77.59
- Property Group Id: 19990816212109142258000000
- Year Built: 1983
- Tax Year: 2011
- Directions: North on 12th Street; East on Marco Polo; South on 13th Street - home is in a culdasac -after you pass the school
- Special Features: None
- Property Sub Type: Detached
- Stories: 1
Interior Features
- Features: Vaulted Ceiling(s)
- Bedrooms: 3
- Bedrooms Plus: 3.00
- Other Rooms: Family Room
- Bathrooms: 1.75
- Laundry: Inside, Wshr/Dry HookUp Only
- Flooring: Tile
- Fireplace: No Fireplace
- Dining Area: Formal
- Estimated Lot Sq Ft: 12856.00
- Estimated Sq Ft: 1611.00
- Kitchen Features: Dishwasher, Disposal, Kitchen Island, Range/Oven Elec, Refrigerator, Walk-in Pantry
- Source Of Sq Ft: Owner
Exterior Features
- Exterior Stories: 1
- Landscaping: Dirt Front, Gravel/Stone Front
- Roofing: Comp Shingle
- Fencing: Block, Wood
- Construction: Frame - Wood
- Exterior Features: Patio
- Pool Private: No Pool
Garage/Parking
- Parking Features: Detached, Electric Door Opener, RV Gate
Utilities
- Water: City Water
- Utilities: APS
- Cooling: Ceiling Fan(s), Refrigeration
- Heating: Electric
Condo/Co-op/Association
- Services: City Services
- Fee Include: No Fees
Schools
- Elementary School: Eagle Ridge Elementary School
- Middle School: Mountain Trail Middle School
- High School: Paradise Valley High School
- Elementary School: Eagle Ridge Elementary School
- High School: Paradise Valley High School
- Jr High School: Mountain Trail Middle School
Lot Info
- Property Description: Cul-De-Sac Lot
Building Info
- Builder Name: Unknown
Tax Info
- Taxes: 1217.00
Ownership History
Purchase Details
Home Financials for this Owner
Home Financials are based on the most recent Mortgage that was taken out on this home.Purchase Details
Home Financials for this Owner
Home Financials are based on the most recent Mortgage that was taken out on this home.Similar Homes in Phoenix, AZ
Home Values in the Area
Average Home Value in this Area
Purchase History
| Date | Type | Sale Price | Title Company |
|---|---|---|---|
| Warranty Deed | $238,800 | Grand Canyon Title Agency | |
| Interfamily Deed Transfer | -- | Grand Canyon Title Agency | |
| Cash Sale Deed | $125,000 | Stewart Title & Trust Of Pho |
Mortgage History
| Date | Status | Loan Amount | Loan Type |
|---|---|---|---|
| Open | $75,000 | Credit Line Revolving | |
| Open | $222,500 | New Conventional | |
| Closed | $230,830 | FHA | |
| Previous Owner | $35,000 | Unknown |
Property History
| Date | Event | Price | Change | Sq Ft Price |
|---|---|---|---|---|
| 07/26/2017 07/26/17 | Sold | $238,800 | -0.5% | $182 / Sq Ft |
| 06/08/2017 06/08/17 | Pending | -- | -- | -- |
| 06/02/2017 06/02/17 | Price Changed | $239,900 | -2.3% | $183 / Sq Ft |
| 03/22/2017 03/22/17 | For Sale | $245,500 | 0.0% | $187 / Sq Ft |
| 03/01/2016 03/01/16 | Rented | $1,275 | +2.0% | -- |
| 01/24/2016 01/24/16 | Under Contract | -- | -- | -- |
| 01/18/2016 01/18/16 | For Rent | $1,250 | 0.0% | -- |
| 06/10/2015 06/10/15 | Rented | $1,250 | 0.0% | -- |
| 06/03/2015 06/03/15 | Under Contract | -- | -- | -- |
| 05/21/2015 05/21/15 | For Rent | $1,250 | +13.6% | -- |
| 11/01/2013 11/01/13 | Rented | $1,100 | -6.4% | -- |
| 09/02/2013 09/02/13 | Under Contract | -- | -- | -- |
| 09/01/2013 09/01/13 | For Rent | $1,175 | +6.8% | -- |
| 10/25/2012 10/25/12 | Rented | $1,100 | -6.4% | -- |
| 10/24/2012 10/24/12 | Under Contract | -- | -- | -- |
| 08/15/2012 08/15/12 | For Rent | $1,175 | 0.0% | -- |
| 07/20/2012 07/20/12 | Sold | $125,000 | -3.8% | $78 / Sq Ft |
| 06/29/2012 06/29/12 | Pending | -- | -- | -- |
| 06/23/2012 06/23/12 | For Sale | $130,000 | -- | $81 / Sq Ft |
Tax History Compared to Growth
Tax History
| Year | Tax Paid | Tax Assessment Tax Assessment Total Assessment is a certain percentage of the fair market value that is determined by local assessors to be the total taxable value of land and additions on the property. | Land | Improvement |
|---|---|---|---|---|
| 2025 | $1,225 | $14,524 | -- | -- |
| 2024 | $1,197 | $13,832 | -- | -- |
| 2023 | $1,197 | $30,030 | $6,000 | $24,030 |
| 2022 | $1,186 | $24,080 | $4,810 | $19,270 |
| 2021 | $1,206 | $22,080 | $4,410 | $17,670 |
| 2020 | $1,165 | $20,620 | $4,120 | $16,500 |
| 2019 | $1,170 | $19,030 | $3,800 | $15,230 |
| 2018 | $1,127 | $17,270 | $3,450 | $13,820 |
| 2017 | $1,264 | $13,770 | $2,750 | $11,020 |
| 2016 | $1,243 | $13,210 | $2,640 | $10,570 |
| 2015 | $1,151 | $12,650 | $2,530 | $10,120 |
Agents Affiliated with this Home
-
E
Seller's Agent in 2017
Earland Cass
Casper Realty, LLC
-

Buyer Co-Listing Agent in 2017
Katherine Cotton
Fathom Realty Elite
(602) 885-8106
1 in this area
56 Total Sales
-
M
Buyer's Agent in 2016
Mary Discher
RE/MAX
-

Seller's Agent in 2015
Elaine Grill
RE/MAX
(480) 510-2922
1 in this area
31 Total Sales
-
B
Seller Co-Listing Agent in 2015
Bob Evans
RE/MAX
-
N
Buyer's Agent in 2015
Non-MLS Agent
Non-MLS Office
Map
Source: Arizona Regional Multiple Listing Service (ARMLS)
MLS Number: 4778846
APN: 213-23-053
- 1313 E Piute Ave
- 1338 E Tonto Ln
- 1321 E Escuda Dr
- 19440 N 12th St
- 19845 N 14th St
- 19426 N 11th St
- 1034 E Sequoia Dr
- 934 E Wahalla Ln
- 1042 E Utopia Rd
- 902 E Wahalla Ln
- 1457 E Utopia Rd
- 817 E Marco Polo Rd
- 19648 N 8th Place
- 19826 N 8th Place
- 19202 N 14th St
- 1424 E Kerry Ln
- 19413 N 8th St
- 1402 E Wescott Dr
- 1030 E Wescott Dr
- 19601 N 7th St Unit 1036
