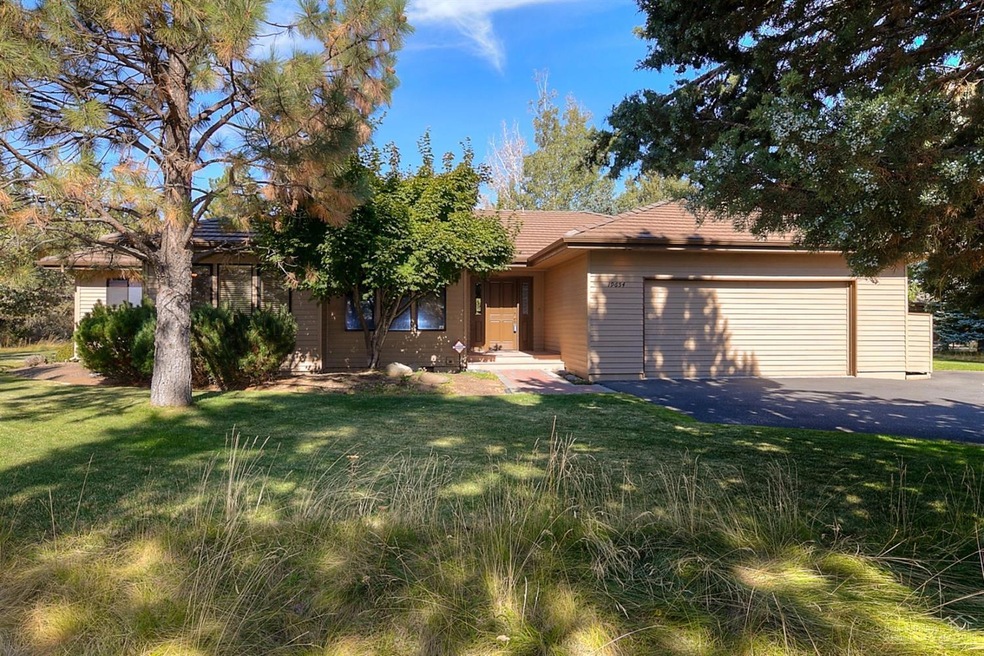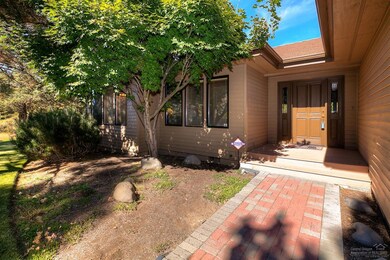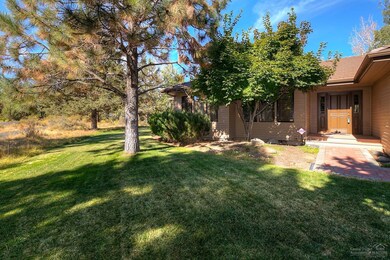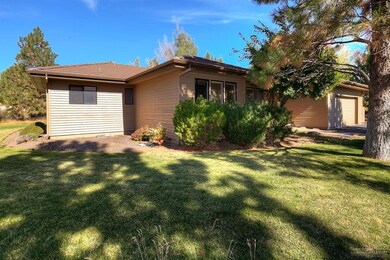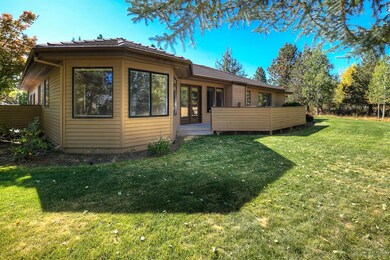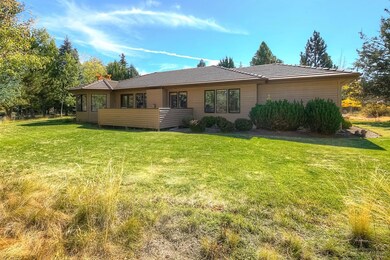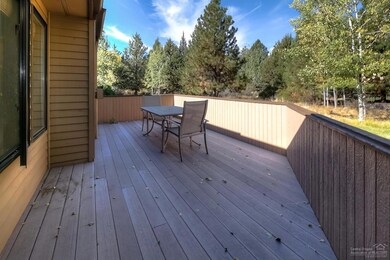
19654 Sunshine Way Bend, OR 97702
Century West NeighborhoodHighlights
- Gated Community
- Clubhouse
- Territorial View
- William E. Miller Elementary School Rated A-
- Deck
- Ranch Style House
About This Home
As of April 2018This charming 2021 Sq. Ft. Home has 3 bedroom, and 2.5 baths. Enjoy the feeling of living in your own private park from each room. Expansive windows, a large kitchen w/eat in area and island, living and dining room w/French doors to the back deck plus tons of storage are all part of the package. The community pool, clubhouse, park, tennis courts & close access to the river trail system, downtown & the Old Mill make a highly desirable location. SW Bend at it's best!
Last Agent to Sell the Property
Carol Neumann
Cascade Hasson Sotheby's International Realty License #910500135 Listed on: 09/20/2016
Co-Listed By
Lisa Lamberto
Cascade Hasson Sotheby's International Realty License #200507159
Last Buyer's Agent
Mike Wilson
Alpine Real Estate License #200504384
Home Details
Home Type
- Single Family
Est. Annual Taxes
- $5,766
Year Built
- Built in 1992
Lot Details
- 0.46 Acre Lot
- Landscaped
- Sprinklers on Timer
- Property is zoned RS, RS
HOA Fees
- $96 Monthly HOA Fees
Home Design
- Ranch Style House
- Stem Wall Foundation
- Composition Roof
- Double Stud Wall
Interior Spaces
- 2,021 Sq Ft Home
- Gas Fireplace
- Great Room
- Living Room with Fireplace
- Territorial Views
- Laundry Room
Kitchen
- Breakfast Area or Nook
- Eat-In Kitchen
- Oven
- Range
- Microwave
- Dishwasher
- Kitchen Island
- Laminate Countertops
- Disposal
Flooring
- Carpet
- Vinyl
Bedrooms and Bathrooms
- 3 Bedrooms
- Linen Closet
- Walk-In Closet
- Soaking Tub
- Bathtub with Shower
Parking
- Attached Garage
- Garage Door Opener
- Driveway
Outdoor Features
- Deck
- Patio
Schools
- William E Miller Elementary School
- Cascade Middle School
- Summit High School
Utilities
- Forced Air Heating and Cooling System
- Heating System Uses Natural Gas
- Water Heater
Listing and Financial Details
- Legal Lot and Block 1 / 18
- Assessor Parcel Number 159046
Community Details
Overview
- Sunrise Village Subdivision
Recreation
- Tennis Courts
- Community Pool
Additional Features
- Clubhouse
- Gated Community
Ownership History
Purchase Details
Home Financials for this Owner
Home Financials are based on the most recent Mortgage that was taken out on this home.Purchase Details
Home Financials for this Owner
Home Financials are based on the most recent Mortgage that was taken out on this home.Purchase Details
Home Financials for this Owner
Home Financials are based on the most recent Mortgage that was taken out on this home.Purchase Details
Similar Homes in Bend, OR
Home Values in the Area
Average Home Value in this Area
Purchase History
| Date | Type | Sale Price | Title Company |
|---|---|---|---|
| Bargain Sale Deed | -- | Deschutes County Title | |
| Deed | $618,000 | -- | |
| Warranty Deed | $520,000 | First American Title | |
| Interfamily Deed Transfer | -- | None Available |
Mortgage History
| Date | Status | Loan Amount | Loan Type |
|---|---|---|---|
| Open | $445,200 | New Conventional | |
| Previous Owner | $453,100 | New Conventional | |
| Previous Owner | -- | No Value Available | |
| Previous Owner | $453,100 | New Conventional |
Property History
| Date | Event | Price | Change | Sq Ft Price |
|---|---|---|---|---|
| 04/10/2018 04/10/18 | Sold | $618,000 | -4.9% | $306 / Sq Ft |
| 02/27/2018 02/27/18 | Pending | -- | -- | -- |
| 06/12/2017 06/12/17 | For Sale | $650,000 | +25.0% | $322 / Sq Ft |
| 10/21/2016 10/21/16 | Sold | $520,000 | -0.7% | $257 / Sq Ft |
| 09/22/2016 09/22/16 | Pending | -- | -- | -- |
| 09/20/2016 09/20/16 | For Sale | $523,700 | -- | $259 / Sq Ft |
Tax History Compared to Growth
Tax History
| Year | Tax Paid | Tax Assessment Tax Assessment Total Assessment is a certain percentage of the fair market value that is determined by local assessors to be the total taxable value of land and additions on the property. | Land | Improvement |
|---|---|---|---|---|
| 2024 | $8,412 | $502,430 | -- | -- |
| 2023 | $7,798 | $487,800 | $0 | $0 |
| 2022 | $7,276 | $459,810 | $0 | $0 |
| 2021 | $7,287 | $446,420 | $0 | $0 |
| 2020 | $6,913 | $446,420 | $0 | $0 |
| 2019 | $6,721 | $433,420 | $0 | $0 |
| 2018 | $6,531 | $420,800 | $0 | $0 |
| 2017 | $6,406 | $408,550 | $0 | $0 |
| 2016 | $6,112 | $396,660 | $0 | $0 |
| 2015 | $5,944 | $385,110 | $0 | $0 |
| 2014 | $5,767 | $373,900 | $0 | $0 |
Agents Affiliated with this Home
-
M
Seller's Agent in 2018
Mike Wilson
Alpine Real Estate
-
Connie Thomson

Buyer's Agent in 2018
Connie Thomson
The Real Estate Gallery USA
(541) 480-2628
1 in this area
8 Total Sales
-
C
Seller's Agent in 2016
Carol Neumann
Cascade Hasson Sotheby's International Realty
-
L
Seller Co-Listing Agent in 2016
Lisa Lamberto
Cascade Hasson Sotheby's International Realty
Map
Source: Oregon Datashare
MLS Number: 201609550
APN: 159046
- 19558 Meadowbrook Dr
- 19635 Clear Night Dr
- 19530 Sunshine Way
- 61176 Foxglove Loop
- 61192 Foxglove Loop
- 61329 Big Eddy Cir
- 19486 Brookside Way
- 61148 Foxglove Loop
- 61279 Gorge View St
- 19476 SW Century Dr Unit 1
- 19464 W Campbell Rd
- 60055 River Bluff Trail
- 19452 Brookside Way
- 61049 Snowbrush Dr
- 61106 Steens Ln
- 19442 SW Century Dr
- 19775 Hollygrape St
- 61062 Snowbrush Dr
- 19480 Mammoth Dr
- 61102 Aspen Rim Ln
