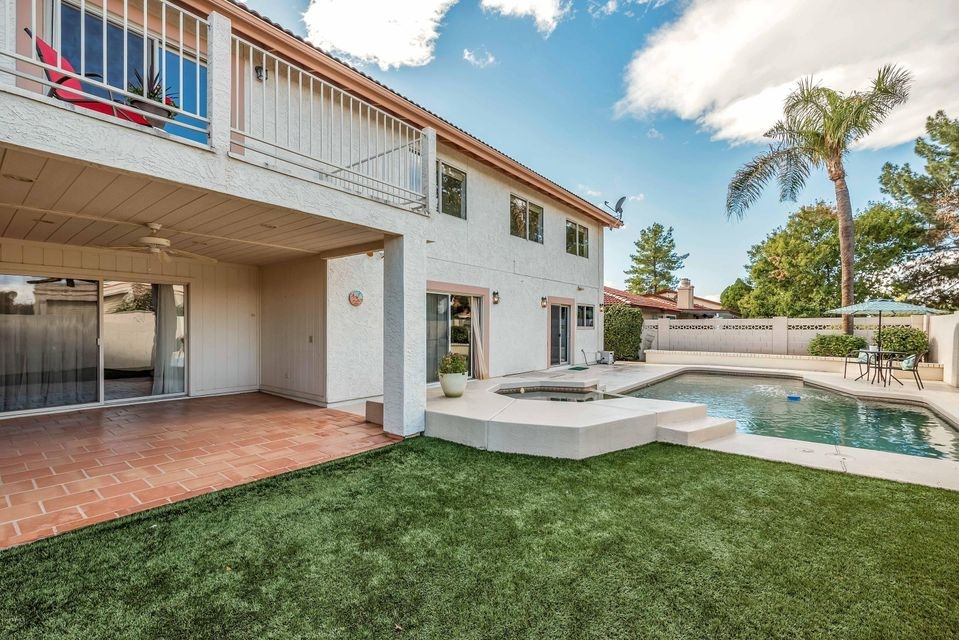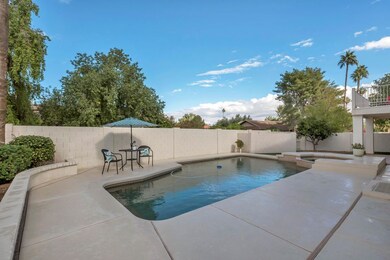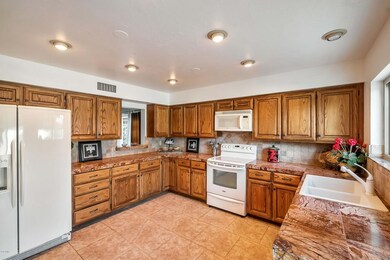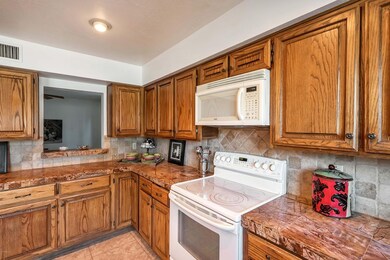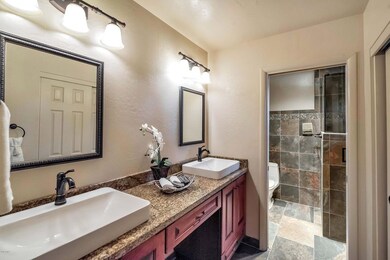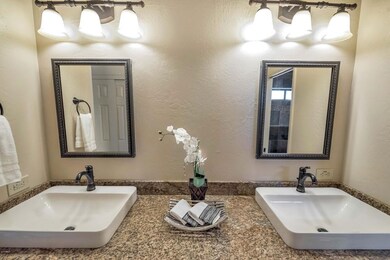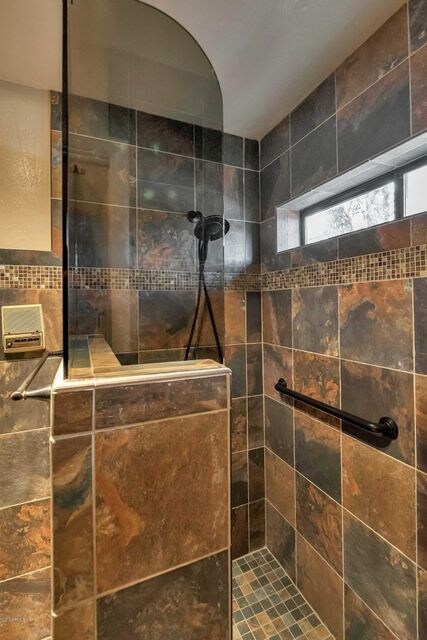
1966 E Vaughn St Tempe, AZ 85283
South Tempe NeighborhoodHighlights
- Lap Pool
- RV Gated
- No HOA
- Kyrene del Norte School Rated A-
- Corner Lot
- Covered patio or porch
About This Home
As of April 2019ONE OF THE LOWEST PRICE PER SQ. FT. IN TEMPE.VOTED''BEST ON TOUR 12/14/16! RARE FIND- BASEMENT HME W/NO HOA!MOVE-IN READY-NEW PAINT, NEW CARPET! Amazing, well built CUSTOM HOME, 2X6 construction, lovely front porch, open kitchen W/granite tile countertops, & 24'' floor tile, 5 large bedrooms; all bedrooms are upstairs, 3.5 baths; one of the hall baths is a jack-n-jill -connecting 1 bedroom (ensuite), formal dining room, large living room/W fireplace , HUGE basement, perfect for hobbies or work space; tons of storage throughout this home; dual pane windows., low utilities! The backyard is lovely; sparkling pool/spa/W variable speed pump, artificial turf, mature landscape, & the absolute BEST tasting grapefruit trees & active community. WALK TO RESTAURANTS AND SHOPPING Awesome Community, great schools, close to everything; ASU, Commerce, Freeways(60, 101, 202) Restaurants,Shopping
Last Agent to Sell the Property
Berkshire Hathaway HomeServices Arizona Properties License #SA633695000 Listed on: 11/20/2016

Last Buyer's Agent
Berkshire Hathaway HomeServices Arizona Properties License #SA633695000 Listed on: 11/20/2016

Home Details
Home Type
- Single Family
Est. Annual Taxes
- $3,620
Year Built
- Built in 1982
Lot Details
- 7,832 Sq Ft Lot
- Desert faces the front of the property
- Block Wall Fence
- Artificial Turf
- Corner Lot
- Front and Back Yard Sprinklers
Parking
- 2 Car Garage
- Garage Door Opener
- RV Gated
Home Design
- Wood Frame Construction
- Tile Roof
- Built-Up Roof
- Stucco
Interior Spaces
- 3,899 Sq Ft Home
- 2-Story Property
- Ceiling Fan
- Double Pane Windows
- Solar Screens
- Living Room with Fireplace
- Finished Basement
- Basement Fills Entire Space Under The House
- Intercom
Kitchen
- Eat-In Kitchen
- Built-In Microwave
- Dishwasher
Flooring
- Carpet
- Tile
Bedrooms and Bathrooms
- 5 Bedrooms
- Remodeled Bathroom
- Primary Bathroom is a Full Bathroom
- 3.5 Bathrooms
- Dual Vanity Sinks in Primary Bathroom
Laundry
- Laundry in unit
- Washer and Dryer Hookup
Pool
- Lap Pool
- Heated Spa
- Pool Pump
Outdoor Features
- Balcony
- Covered patio or porch
Schools
- Kyrene Del Norte Elementary School
- Kyrene Middle School
- Marcos De Niza High School
Utilities
- Refrigerated Cooling System
- Heating Available
- Water Softener
- Cable TV Available
Listing and Financial Details
- Tax Lot 5
- Assessor Parcel Number 301-49-390
Community Details
Overview
- No Home Owners Association
- Built by KARL FISCHER
- Biscayne Bay Lot 1 9 Subdivision
Recreation
- Bike Trail
Ownership History
Purchase Details
Home Financials for this Owner
Home Financials are based on the most recent Mortgage that was taken out on this home.Purchase Details
Home Financials for this Owner
Home Financials are based on the most recent Mortgage that was taken out on this home.Purchase Details
Home Financials for this Owner
Home Financials are based on the most recent Mortgage that was taken out on this home.Purchase Details
Home Financials for this Owner
Home Financials are based on the most recent Mortgage that was taken out on this home.Purchase Details
Similar Homes in the area
Home Values in the Area
Average Home Value in this Area
Purchase History
| Date | Type | Sale Price | Title Company |
|---|---|---|---|
| Warranty Deed | $543,000 | Old Republic Title Agency | |
| Warranty Deed | $417,500 | Old Republic Title Agency | |
| Interfamily Deed Transfer | -- | Accommodation | |
| Interfamily Deed Transfer | -- | Driggs Title Agency Inc | |
| Interfamily Deed Transfer | -- | Driggs Title Agency Inc | |
| Interfamily Deed Transfer | -- | Driggs Title Agency Inc | |
| Interfamily Deed Transfer | -- | None Available |
Mortgage History
| Date | Status | Loan Amount | Loan Type |
|---|---|---|---|
| Open | $486,300 | New Conventional | |
| Closed | $484,300 | New Conventional | |
| Previous Owner | $334,000 | New Conventional | |
| Previous Owner | $154,000 | New Conventional | |
| Previous Owner | $165,000 | New Conventional | |
| Previous Owner | $175,000 | Unknown | |
| Previous Owner | $180,000 | Unknown | |
| Previous Owner | $75,000 | Credit Line Revolving | |
| Previous Owner | $183,000 | Unknown | |
| Previous Owner | $136,000 | No Value Available |
Property History
| Date | Event | Price | Change | Sq Ft Price |
|---|---|---|---|---|
| 04/22/2019 04/22/19 | Sold | $543,000 | -2.9% | $139 / Sq Ft |
| 03/07/2019 03/07/19 | For Sale | $559,000 | +33.9% | $143 / Sq Ft |
| 04/13/2017 04/13/17 | Sold | $417,500 | -1.7% | $107 / Sq Ft |
| 03/21/2017 03/21/17 | Pending | -- | -- | -- |
| 03/10/2017 03/10/17 | Price Changed | $424,900 | -1.2% | $109 / Sq Ft |
| 02/09/2017 02/09/17 | Price Changed | $429,900 | -2.1% | $110 / Sq Ft |
| 01/05/2017 01/05/17 | Price Changed | $439,000 | -0.2% | $113 / Sq Ft |
| 11/19/2016 11/19/16 | For Sale | $440,000 | -- | $113 / Sq Ft |
Tax History Compared to Growth
Tax History
| Year | Tax Paid | Tax Assessment Tax Assessment Total Assessment is a certain percentage of the fair market value that is determined by local assessors to be the total taxable value of land and additions on the property. | Land | Improvement |
|---|---|---|---|---|
| 2025 | $4,363 | $46,959 | -- | -- |
| 2024 | $4,242 | $44,723 | -- | -- |
| 2023 | $4,242 | $65,810 | $13,160 | $52,650 |
| 2022 | $4,018 | $49,860 | $9,970 | $39,890 |
| 2021 | $4,121 | $46,200 | $9,240 | $36,960 |
| 2020 | $4,017 | $45,270 | $9,050 | $36,220 |
| 2019 | $3,880 | $42,070 | $8,410 | $33,660 |
| 2018 | $3,743 | $39,660 | $7,930 | $31,730 |
| 2017 | $3,577 | $37,870 | $7,570 | $30,300 |
| 2016 | $3,620 | $38,770 | $7,750 | $31,020 |
| 2015 | $3,344 | $35,230 | $7,040 | $28,190 |
Agents Affiliated with this Home
-

Seller's Agent in 2019
Regina Anderson
Berkshire Hathaway HomeServices Arizona Properties
(480) 231-1955
2 in this area
42 Total Sales
-

Buyer's Agent in 2019
Vincent Fumusa
HomeSmart
(480) 889-3700
4 in this area
70 Total Sales
Map
Source: Arizona Regional Multiple Listing Service (ARMLS)
MLS Number: 5527610
APN: 301-49-390
- 2031 E Vaughn St
- 2029 E Lodge Dr
- 2015 E Bendix Dr
- 1959 E Orion St
- 2018 E Redfield Rd
- 6411 S River Dr Unit 26
- 6411 S River Dr Unit 38
- 1875 E Pegasus Dr
- 1936 E Libra Dr
- 6320 S Shannon Dr Unit 9
- 1861 E Bendix Dr
- 1887 E La Donna Dr
- 1943 E Drake Dr
- 2728 W Ocaso Cir
- 1845 E La Donna Dr
- 2707 W Onza Cir
- 1895 E Dava Dr
- 2710 S Noche de Paz
- 2161 E Gemini Dr
- 1631 E Bell de Mar Dr
