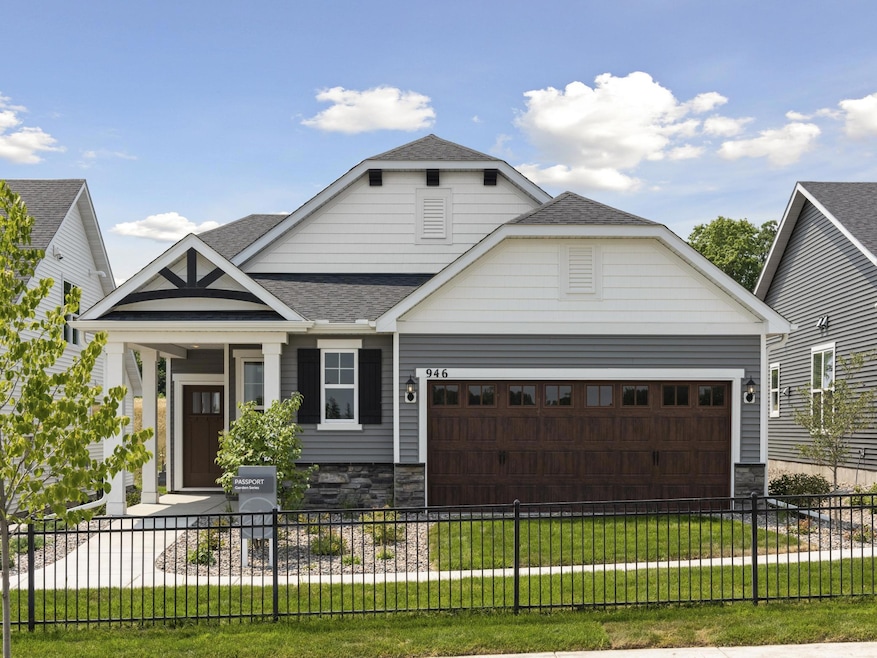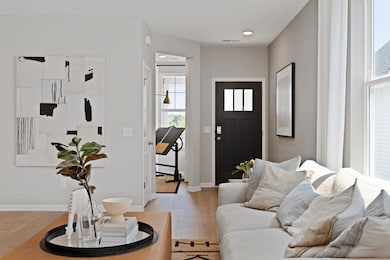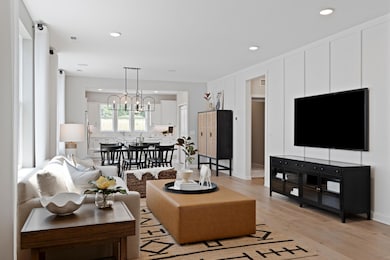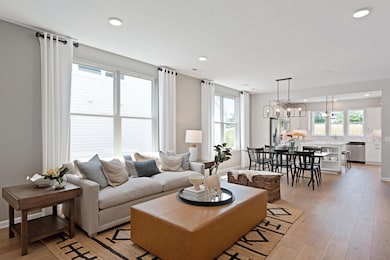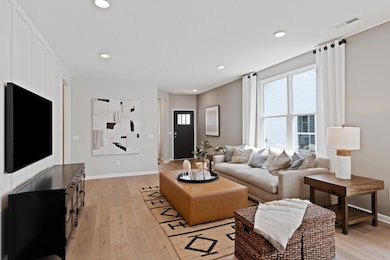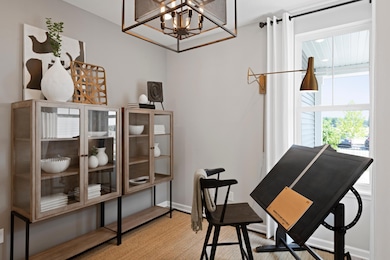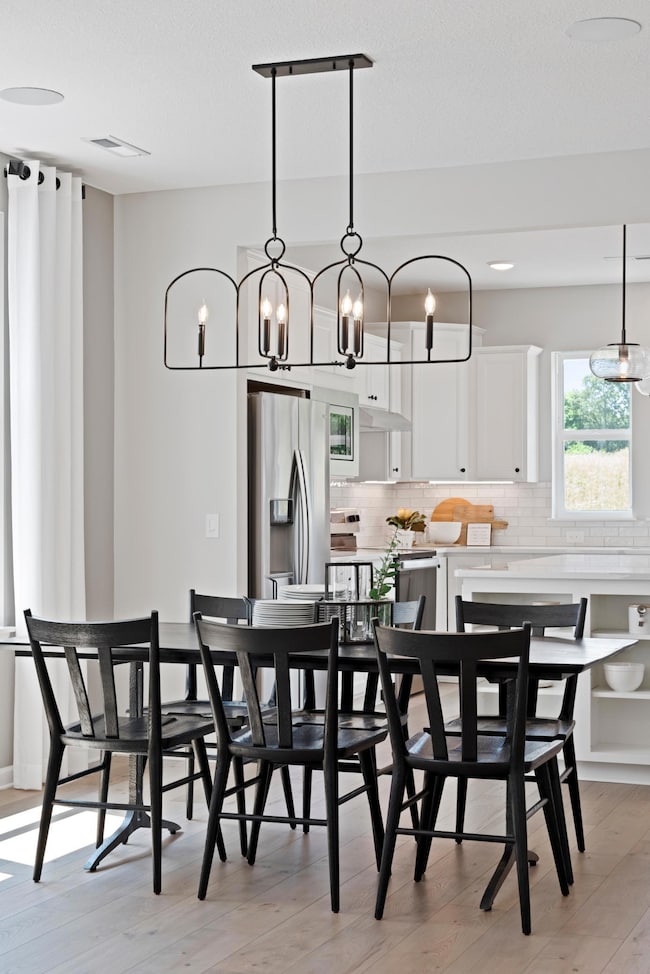19663 Hunter's Ridge Rogers, MN 55374
Corcoran NeighborhoodEstimated payment $3,508/month
Highlights
- New Construction
- Sun or Florida Room
- The kitchen features windows
- Fernbrook Elementary School Rated A-
- Stainless Steel Appliances
- 2 Car Attached Garage
About This Home
Discover easy living in this Passport plan home designed with flexibility and comfort in mind. Perfect for empty nesters, this 2-bedroom, 2-bath single-level layout includes a spacious kitchen at the rear, seamlessly connecting to the patio for outdoor entertaining. An inviting sunroom fills the home with natural light, while an office provides a quiet workspace. Options abound with a versatile flex room that can transform into a den, guest room, or hobby space. Home is currently sitting with a finished slab waiting to start framing with a projected finish date end of February 2026. Availability and promotions subject to change at any time. Please reach out for a tour! Home will be sold AS-IS - Furniture is NOT included with this sale
Open House Schedule
-
Saturday, November 15, 20251:00 to 5:00 pm11/15/2025 1:00:00 PM +00:0011/15/2025 5:00:00 PM +00:00Please come to the Sales Center for a Tour!Add to Calendar
-
Sunday, November 16, 20251:00 to 5:00 pm11/16/2025 1:00:00 PM +00:0011/16/2025 5:00:00 PM +00:00Please come to the Sales Center for a Tour!Add to Calendar
Home Details
Home Type
- Single Family
Est. Annual Taxes
- $1,346
Year Built
- New Construction
Lot Details
- 5,663 Sq Ft Lot
- Lot Dimensions are 45x428x45x125
- Sprinkler System
HOA Fees
- $270 Monthly HOA Fees
Parking
- 2 Car Attached Garage
- Garage Door Opener
Home Design
- Flex
- Vinyl Siding
Interior Spaces
- 1,685 Sq Ft Home
- 1-Story Property
- Gas Fireplace
- Combination Dining and Living Room
- Sun or Florida Room
- Washer and Dryer Hookup
Kitchen
- Range
- Microwave
- Dishwasher
- Stainless Steel Appliances
- ENERGY STAR Qualified Appliances
- Disposal
- The kitchen features windows
Bedrooms and Bathrooms
- 2 Bedrooms
- Walk-In Closet
Utilities
- Forced Air Heating and Cooling System
- Humidifier
- Vented Exhaust Fan
- 200+ Amp Service
- Gas Water Heater
- Water Softener is Owned
- Cable TV Available
Additional Features
- Air Exchanger
- Patio
Community Details
- Association fees include lawn care, professional mgmt, recreation facility, shared amenities, snow removal
- Associa Of Minnesota Association, Phone Number (763) 225-6400
- Built by PULTE HOMES
- Bellwether By Delwebb Community
- Bellwether By Delwebb Subdivision
Listing and Financial Details
- Assessor Parcel Number 1211923210046
Map
Home Values in the Area
Average Home Value in this Area
Property History
| Date | Event | Price | List to Sale | Price per Sq Ft |
|---|---|---|---|---|
| 11/09/2025 11/09/25 | For Sale | $592,990 | -- | $352 / Sq Ft |
Source: NorthstarMLS
MLS Number: 6815803
- 19608 99th Place
- 19671 Hunter's Ridge
- 10054 Mulberry Ln
- 19549 102nd Place
- 9961 Jack Pine Ln
- 10199 Mulberry Ct
- 9977 Jack Pine Ln
- 10218 Mulberry Ct
- 19936 Hunter's Ridge
- 19999 Hunter's Ridge
- The Grandview Plan at Hope Meadows
- The Westview Plan at Hope Meadows
- The Waterford Plan at Hope Meadows
- The Madison Villa Plan at Hope Meadows
- The Windsor Villa Plan at Hope Meadows
- The Augusta Villa Plan at Hope Meadows
- The Lakewood Plan at Hope Meadows
- 19974 Hunter's Ridge
- 19980 Hunter's Ridge
- 19488 102nd Place
- 17610 102nd Place N
- 17250 98th Way N
- 9820 Garland Ln N
- 8903 Olive Ln N
- 19488 Tamarack Point
- 19525 Territorial Rd
- 9325 Garland Ave
- 16600 92nd Ave N
- 20076 80th Ave
- 8045 County Road 116
- 9775 Grove Cir N
- 10896 Territorial Trail
- 16101 99th Place N
- 9343 Ranchview Ln N
- 10339 Orchid Ln N
- 9351 Polaris Ln N
- 20801 County Road 81
- 14800 99th Ave N
- 21505-21515 Maple Ave
- 18928 73rd Ave N
