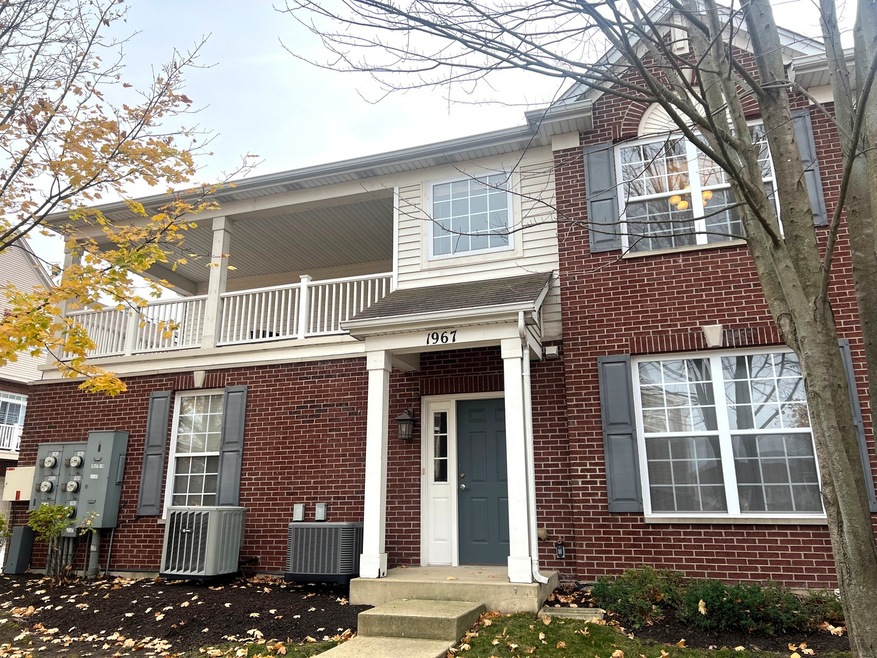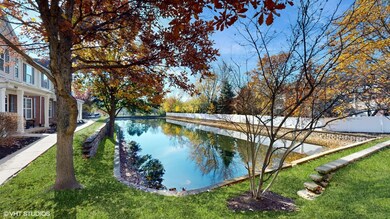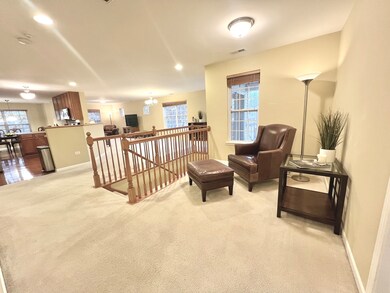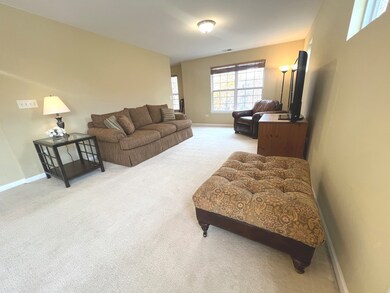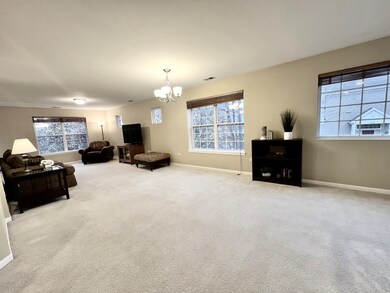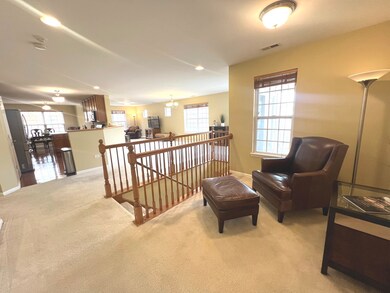
1967 Oxley Cir Unit 15101 Naperville, IL 60563
Country Lakes NeighborhoodHighlights
- Deck
- Wood Flooring
- Balcony
- May Watts Elementary School Rated A+
- Stainless Steel Appliances
- 2 Car Attached Garage
About This Home
As of January 2025* SELLER OFFERING A CREDIT TO BUYER AT CLOSING* Don't miss out on this fabulous 3 bedroom, luxury townhome with a walk-to-train location. Great property in popular Neudearborn Station. situated in a quiet spot overlooking a scenic pond with a fountain. Boasting 2,095 SF,, this large townhome lives like a single-family home. The open floor plan is great for entertaining yet it offers private areas as well. The walls of windows flood the rooms with light in this corner unit. so much home and practical living space. Inside you will find soaring ceilings and an open floor plan. Step into the spacious Living Room, with optional Dining Room or Flex space. Relax in the Library niche'.The Chef's Kitchen includes a Breakfast Room, pantry closet, Stainless Steel Appliances and Hardwood flooring. The spectacular Primary Bedroom Suite has its own private wing that includes a spacious luxury Bath. The bath offers a double vanity, an extended walk-in shower., a private closet commode, and a huge walk-in closet. 2 secondary spacious Bedrooms are located in a separate hallway. You will love sitting out on the Mega size covered balcony, providing a phenomenal outdoor living space. Comes with a 2 car garage. Close to I 88, downtown Naperville, shopping, restaurants, and highly rated #204 schools.
Last Agent to Sell the Property
@properties Christie's International Real Estate License #475122808

Townhouse Details
Home Type
- Townhome
Est. Annual Taxes
- $6,157
Year Built
- Built in 2006
HOA Fees
- $309 Monthly HOA Fees
Parking
- 2 Car Attached Garage
- Garage Transmitter
- Garage Door Opener
- Parking Included in Price
Interior Spaces
- 2,095 Sq Ft Home
- 2-Story Property
- Entrance Foyer
- Family Room
- Living Room
- Dining Room
- Library
Kitchen
- Range
- Microwave
- Dishwasher
- Stainless Steel Appliances
- Disposal
Flooring
- Wood
- Carpet
Bedrooms and Bathrooms
- 3 Bedrooms
- 3 Potential Bedrooms
- 2 Full Bathrooms
- Dual Sinks
- Separate Shower
Laundry
- Laundry Room
- Dryer
- Washer
- Sink Near Laundry
Outdoor Features
- Balcony
- Deck
Schools
- Longwood Elementary School
- Hill Middle School
- Metea Valley High School
Utilities
- Forced Air Heating and Cooling System
- Heating System Uses Natural Gas
- Lake Michigan Water
Listing and Financial Details
- Homeowner Tax Exemptions
Community Details
Overview
- Association fees include exterior maintenance, lawn care, snow removal
- 4 Units
- Neudearborn Station Subdivision
Pet Policy
- Pets up to 50 lbs
- Dogs and Cats Allowed
Ownership History
Purchase Details
Purchase Details
Purchase Details
Home Financials for this Owner
Home Financials are based on the most recent Mortgage that was taken out on this home.Map
Similar Homes in Naperville, IL
Home Values in the Area
Average Home Value in this Area
Purchase History
| Date | Type | Sale Price | Title Company |
|---|---|---|---|
| Special Warranty Deed | $206,000 | Parks Title | |
| Sheriffs Deed | $270,000 | None Available | |
| Warranty Deed | $320,500 | Ctic Dupage |
Mortgage History
| Date | Status | Loan Amount | Loan Type |
|---|---|---|---|
| Open | $308,800 | New Conventional | |
| Previous Owner | $301,500 | Unknown | |
| Previous Owner | $288,274 | Purchase Money Mortgage |
Property History
| Date | Event | Price | Change | Sq Ft Price |
|---|---|---|---|---|
| 01/16/2025 01/16/25 | Sold | $386,000 | -0.8% | $184 / Sq Ft |
| 12/15/2024 12/15/24 | Pending | -- | -- | -- |
| 11/23/2024 11/23/24 | For Sale | $389,000 | -- | $186 / Sq Ft |
Tax History
| Year | Tax Paid | Tax Assessment Tax Assessment Total Assessment is a certain percentage of the fair market value that is determined by local assessors to be the total taxable value of land and additions on the property. | Land | Improvement |
|---|---|---|---|---|
| 2023 | $6,033 | $100,080 | $35,230 | $64,850 |
| 2022 | $6,033 | $94,280 | $33,190 | $61,090 |
| 2021 | $5,837 | $90,920 | $32,010 | $58,910 |
| 2020 | $5,829 | $90,920 | $32,010 | $58,910 |
| 2019 | $5,591 | $86,470 | $30,440 | $56,030 |
| 2018 | $5,128 | $78,440 | $27,610 | $50,830 |
| 2017 | $4,980 | $75,780 | $26,670 | $49,110 |
| 2016 | $4,881 | $72,720 | $25,590 | $47,130 |
| 2015 | $4,825 | $69,050 | $24,300 | $44,750 |
| 2014 | $4,725 | $65,610 | $23,090 | $42,520 |
| 2013 | $4,716 | $66,060 | $23,250 | $42,810 |
Source: Midwest Real Estate Data (MRED)
MLS Number: 12216182
APN: 07-09-417-041
- 2043 Yellow Daisy Ct
- 2825 Collins Ct
- 1007 Sheridan Cir Unit 211101
- 2080 Maplewood Cir
- 2084 Maplewood Cir
- 30W265 Briar Ln
- 2712 Sheridan Ct Unit 270403
- 1017 Mandalay Ct
- 879 Pas Ct Unit 101
- 864 Quin Ct Unit 201
- 1924 Golden Gate Ln Unit 341303
- 1817 Paxton Dr
- 918 Genesee Dr
- 937 Genesee Dr
- 1624 Albermarle Ct
- 2530 Oneida Ln Unit 2530
- 1616 Albermarle Ct
- 2543 Oneida Ln
- 1619 Windward Ct Unit 36
- 2409 Golf Ridge Cir
