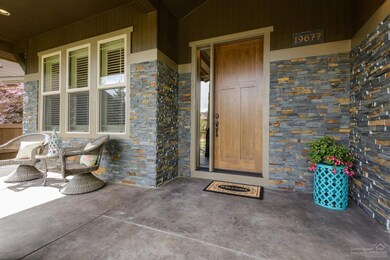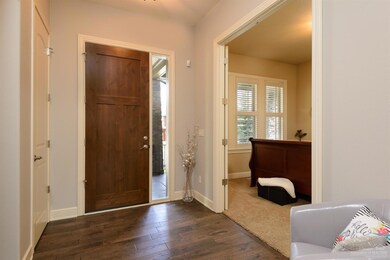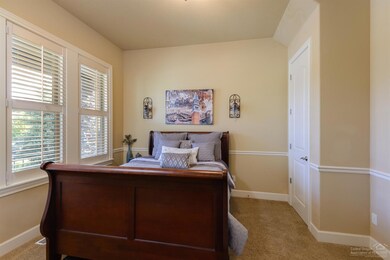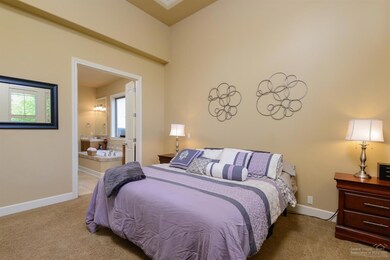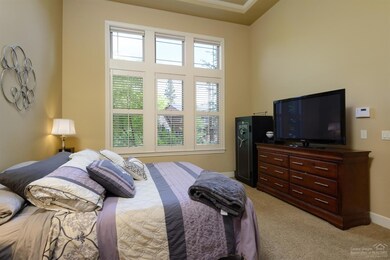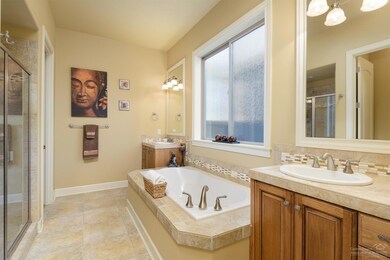
19677 Harvard Place Bend, OR 97702
Southwest Bend NeighborhoodHighlights
- Deck
- Northwest Architecture
- Main Floor Primary Bedroom
- Pine Ridge Elementary School Rated A-
- Wood Flooring
- 1-minute walk to Renaissance Ridge Central Park
About This Home
As of October 2020This elegant Renaissance home has been meticulously maintained. Recently painted interior/exterior and new hardwood floors. The chef's kitchen provides expansive granite counter tops, under cabinet lighting, & stainless 5 burner cook top. Master, den/bedroom and laundry on the main. The large bonus/loft offers endless possibilities for a home office, playroom or entertaining space. Enjoy the private backyard, perfect for outdoor games or BBQ! Attached 2 car + a single detached garage offering ample storage.
Last Agent to Sell the Property
RE/MAX Key Properties Brokerage Phone: 5412791768 License #200510247 Listed on: 06/14/2018

Last Buyer's Agent
Linda Schmitz
Brooks Resources Realty License #920900089
Home Details
Home Type
- Single Family
Est. Annual Taxes
- $4,666
Year Built
- Built in 2006
Lot Details
- 6,970 Sq Ft Lot
- Fenced
- Landscaped
- Sprinklers on Timer
- Property is zoned RS, RS
HOA Fees
- $113 Monthly HOA Fees
Parking
- 3 Car Garage
- Alley Access
- Garage Door Opener
- Driveway
Home Design
- Northwest Architecture
- Stem Wall Foundation
- Frame Construction
- Composition Roof
Interior Spaces
- 2,669 Sq Ft Home
- 2-Story Property
- Gas Fireplace
- Double Pane Windows
- Vinyl Clad Windows
- Great Room with Fireplace
- Loft
- Laundry Room
Kitchen
- Breakfast Area or Nook
- Eat-In Kitchen
- Breakfast Bar
- <<OvenToken>>
- Range<<rangeHoodToken>>
- <<microwave>>
- Dishwasher
- Kitchen Island
- Solid Surface Countertops
- Disposal
Flooring
- Wood
- Carpet
- Tile
- Vinyl
Bedrooms and Bathrooms
- 4 Bedrooms
- Primary Bedroom on Main
- Linen Closet
- Walk-In Closet
- Double Vanity
- Soaking Tub
- <<tubWithShowerToken>>
- Bathtub Includes Tile Surround
Outdoor Features
- Deck
- Patio
Schools
- Pine Ridge Elementary School
- Cascade Middle School
- Summit High School
Utilities
- Forced Air Heating and Cooling System
- Heating System Uses Natural Gas
- Private Water Source
- Water Heater
Listing and Financial Details
- Assessor Parcel Number 249727
Community Details
Overview
- Built by Renaissance
- Aspen Rim Subdivision
Recreation
- Community Pool
- Park
Ownership History
Purchase Details
Home Financials for this Owner
Home Financials are based on the most recent Mortgage that was taken out on this home.Purchase Details
Home Financials for this Owner
Home Financials are based on the most recent Mortgage that was taken out on this home.Purchase Details
Home Financials for this Owner
Home Financials are based on the most recent Mortgage that was taken out on this home.Purchase Details
Home Financials for this Owner
Home Financials are based on the most recent Mortgage that was taken out on this home.Similar Homes in Bend, OR
Home Values in the Area
Average Home Value in this Area
Purchase History
| Date | Type | Sale Price | Title Company |
|---|---|---|---|
| Warranty Deed | $660,000 | Amerititle | |
| Warranty Deed | $593,000 | Western Title & Escrow | |
| Warranty Deed | $350,000 | Western Title & Escrow | |
| Warranty Deed | $341,000 | First American Title |
Mortgage History
| Date | Status | Loan Amount | Loan Type |
|---|---|---|---|
| Open | $480,000 | New Conventional | |
| Previous Owner | $50,000 | Credit Line Revolving | |
| Previous Owner | $343,660 | FHA | |
| Previous Owner | $345,000 | Unknown | |
| Previous Owner | $352,800 | Construction |
Property History
| Date | Event | Price | Change | Sq Ft Price |
|---|---|---|---|---|
| 10/15/2020 10/15/20 | Sold | $660,000 | +1.6% | $247 / Sq Ft |
| 08/31/2020 08/31/20 | Pending | -- | -- | -- |
| 08/25/2020 08/25/20 | For Sale | $649,900 | +9.6% | $243 / Sq Ft |
| 07/18/2018 07/18/18 | Sold | $593,000 | -0.8% | $222 / Sq Ft |
| 06/21/2018 06/21/18 | Pending | -- | -- | -- |
| 06/14/2018 06/14/18 | For Sale | $597,850 | +70.8% | $224 / Sq Ft |
| 01/31/2013 01/31/13 | Sold | $350,000 | -3.4% | $131 / Sq Ft |
| 12/27/2012 12/27/12 | Pending | -- | -- | -- |
| 11/12/2012 11/12/12 | For Sale | $362,500 | -- | $136 / Sq Ft |
Tax History Compared to Growth
Tax History
| Year | Tax Paid | Tax Assessment Tax Assessment Total Assessment is a certain percentage of the fair market value that is determined by local assessors to be the total taxable value of land and additions on the property. | Land | Improvement |
|---|---|---|---|---|
| 2024 | $6,104 | $364,550 | -- | -- |
| 2023 | $5,658 | $353,940 | $0 | $0 |
| 2022 | $5,279 | $333,640 | $0 | $0 |
| 2021 | $5,287 | $323,930 | $0 | $0 |
| 2020 | $5,016 | $323,930 | $0 | $0 |
| 2019 | $4,877 | $314,500 | $0 | $0 |
| 2018 | $4,739 | $305,340 | $0 | $0 |
| 2017 | $4,666 | $296,450 | $0 | $0 |
| 2016 | $4,453 | $287,820 | $0 | $0 |
| 2015 | $4,331 | $279,440 | $0 | $0 |
| 2014 | $4,206 | $271,310 | $0 | $0 |
Agents Affiliated with this Home
-
L
Seller's Agent in 2020
Linda Schmitz
Brooks Resources Realty
-
D
Buyer's Agent in 2020
Daren Cullen
RE/MAX
-
Rhonda Garrison

Seller's Agent in 2018
Rhonda Garrison
RE/MAX
(541) 279-1768
18 in this area
107 Total Sales
-
C
Seller's Agent in 2013
Cindy Berg-Wagner
Cascade Hasson Sotheby's International Realty
Map
Source: Oregon Datashare
MLS Number: 201805974
APN: 249727
- 19692 Aspen Ridge Dr
- 61106 Steens Ln
- 61102 Aspen Rim Ln
- 19775 Hollygrape St
- 61176 Foxglove Loop
- 61148 Foxglove Loop
- 61192 Foxglove Loop
- 61121 Snowbrush Dr
- 19776 Galileo Ave
- 61279 Gorge View St
- 19773 Astro Place
- 61282 Huckleberry Place
- 61062 Snowbrush Dr
- 19793 Astro Place
- 19635 Clear Night Dr
- 61342 Huckleberry Place
- 19801 Water Fowl Ln
- 61329 Big Eddy Cir
- 61285 Linfield Ct
- 61358 Huckleberry Place

