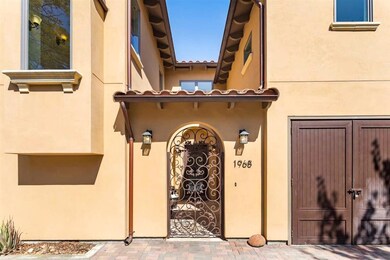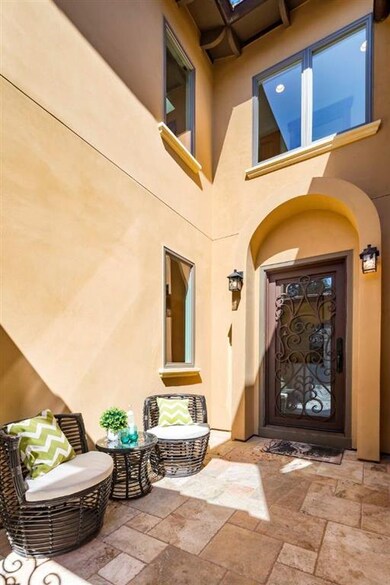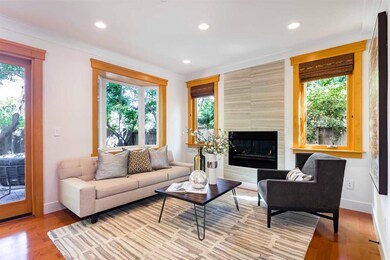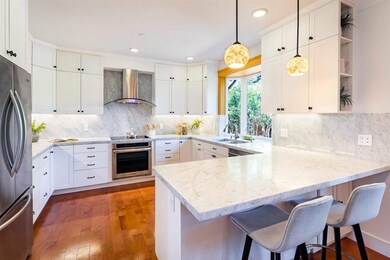
1968 Menalto Ave Menlo Park, CA 94025
The Willows NeighborhoodEstimated Value: $1,202,000 - $2,482,358
Highlights
- Primary Bedroom Suite
- Skyline View
- Wood Flooring
- Laurel Elementary School Rated A
- Post and Beam
- Main Floor Bedroom
About This Home
As of September 2021A courtyard entrance welcomes you to this stylish home, built in 2014 and located in the charming Willows neighborhood. High ceilings give the home a sense of openness, and excellent use of glass fills the interior space with natural light, highlighting engineered hardwood floors that extend throughout most of the homes 1,934 sf of living space. The modern floorplan includes the living room with fireplace, the dining room with a wet bar and outdoor access, and the marble-appointed kitchen with stainless-steel appliances. Accommodations include 4 bedrooms and 3 bathrooms, including the primary bedroom suite with an adjacent room of around 160 additional square feet perfect for use as an office or nursery. And for outdoor enjoyment, the backyard includes ample patio space and multiple fruit trees. Just minutes to Willow Oaks Park, this home is also a short drive away from downtown Menlo Park and Palo Alto, and offers access to acclaimed Menlo Park schools (buyer to verify eligibility).
Home Details
Home Type
- Single Family
Est. Annual Taxes
- $26,389
Year Built
- 2014
Lot Details
- 4,238 Sq Ft Lot
- Southwest Facing Home
- Wood Fence
- Level Lot
- Flag Lot
- Irrigation
- Grass Covered Lot
- Back Yard Fenced
Parking
- 1 Car Garage
- Secured Garage or Parking
- On-Street Parking
- Off-Street Parking
Home Design
- Post and Beam
- Mediterranean Architecture
- Tile Roof
- Concrete Perimeter Foundation
- Stucco
Interior Spaces
- 1,934 Sq Ft Home
- 2-Story Property
- Wet Bar
- Skylights
- Gas Fireplace
- Double Pane Windows
- Bay Window
- Formal Entry
- Living Room with Fireplace
- Dining Room
- Bonus Room
- Skyline Views
- Crawl Space
- Attic
Kitchen
- Breakfast Bar
- Built-In Self-Cleaning Oven
- Electric Oven
- Range Hood
- Microwave
- Freezer
- Dishwasher
- ENERGY STAR Qualified Appliances
- Marble Countertops
- Disposal
Flooring
- Wood
- Tile
Bedrooms and Bathrooms
- 4 Bedrooms
- Main Floor Bedroom
- Primary Bedroom Suite
- Bathroom on Main Level
- 3 Full Bathrooms
- Marble Bathroom Countertops
- Solid Surface Bathroom Countertops
- Dual Sinks
- Dual Flush Toilets
- Low Flow Toliet
- Jetted Tub in Primary Bathroom
- Bathtub with Shower
- Walk-in Shower
- Low Flow Shower
Laundry
- Laundry on upper level
- Washer and Dryer
Home Security
- Fire and Smoke Detector
- Fire Sprinkler System
Eco-Friendly Details
- Energy-Efficient Insulation
- ENERGY STAR/CFL/LED Lights
Outdoor Features
- Outside Bathroom Access
- Balcony
- Enclosed patio or porch
- Shed
Utilities
- Zoned Heating
- Radiant Heating System
- Thermostat
- Separate Meters
- Individual Gas Meter
- Co-Op Water
- Tankless Water Heater
- Water Purifier is Owned
- Water Softener is Owned
- Sewer Connection Less Than 500 Feet Away
Similar Homes in the area
Home Values in the Area
Average Home Value in this Area
Property History
| Date | Event | Price | Change | Sq Ft Price |
|---|---|---|---|---|
| 09/10/2021 09/10/21 | Sold | $2,400,000 | +20.1% | $1,241 / Sq Ft |
| 08/04/2021 08/04/21 | Pending | -- | -- | -- |
| 07/26/2021 07/26/21 | For Sale | $1,998,000 | -- | $1,033 / Sq Ft |
Tax History Compared to Growth
Tax History
| Year | Tax Paid | Tax Assessment Tax Assessment Total Assessment is a certain percentage of the fair market value that is determined by local assessors to be the total taxable value of land and additions on the property. | Land | Improvement |
|---|---|---|---|---|
| 2023 | $26,389 | $2,110,000 | $1,561,000 | $549,000 |
| 2022 | $28,185 | $2,400,000 | $1,775,000 | $625,000 |
| 2021 | -- | $2,400,000 | $1,775,000 | $625,000 |
Agents Affiliated with this Home
-
Michael Repka

Seller's Agent in 2021
Michael Repka
Deleon Realty
(650) 488-7325
20 in this area
801 Total Sales
Map
Source: MLSListings
MLS Number: ML81855377
APN: 063-430-890
- 262 Oconnor St
- 711 Central Ave
- 348 Central Ave
- 508 Pope St
- 192 Oak Ct
- 329 Pope St
- 121 Pope St
- 420 Palm St
- 1399 Woodland Ave
- 1307 University Ave
- 600 Willow Rd Unit 2
- 2154 Dumbarton Ave
- 2160 Lincoln St
- 1101 Hamilton Ave
- 1661 University Ave
- 90 Crescent Dr
- 315 Garden St
- 240 Marmona Dr
- 2256 Poplar Ave
- 2336 Palo Verde Ave
- 1968 Menalto Ave
- 1970 Menalto Ave
- 1962 Menalto Ave Unit B
- 1962 Menalto Ave Unit A
- 1964 Menalto Ave
- 1976 Menalto Ave
- 120 Oconnor St
- 1958 1/2 Menalto Ave
- 1958 Menalto Ave
- 1966 Menalto Ave
- 1965 Menalto Ave
- 106 Oconnor St
- 1960 Menalto Ave Unit 1960
- 1961 Menalto Ave
- 124 Oconnor St
- 110 Oconnor St
- 1971 Menalto Ave
- 1956 Menalto Ave
- 116 Oconnor St Unit 1
- 116 Oconnor St






