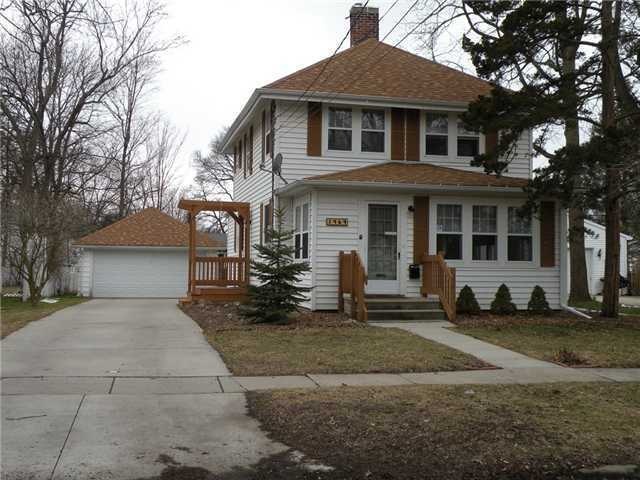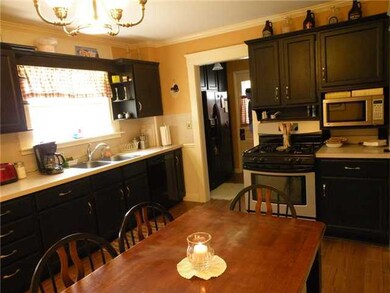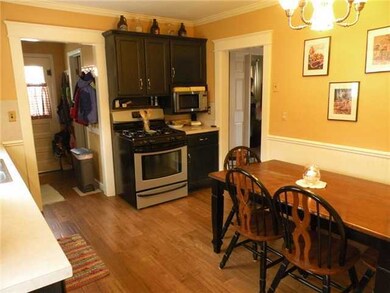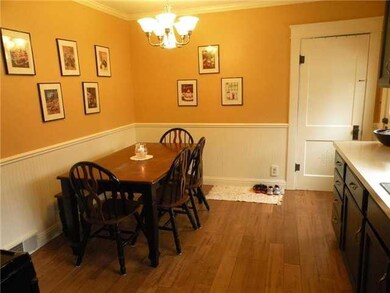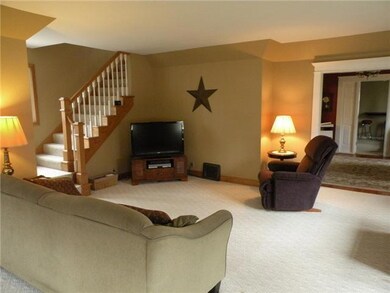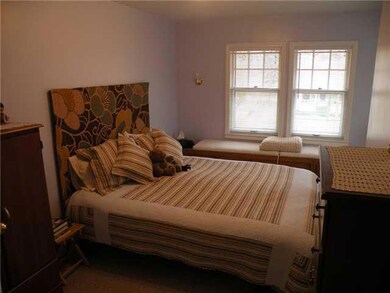
Highlights
- Deck
- Formal Dining Room
- Forced Air Heating and Cooling System
- Covered patio or porch
- Living Room
- Satellite Dish
About This Home
As of September 2017Tired of bland & boring homes with no character? Be sure to view this 3 bedroom, 1.5 bath home just 2 blocks from Sycamore Elementary. Potential main floor master bedroom would make 4th bedroom. Could also be home office or playroom. Spacious living room has plenty of space for your large furniture & even big screen TV. Formal dining room with bump out window sitting area. Kitchen has ample cabinet & counter space for the chef, & newer appliances all stay! Upstairs find a full bath. 3 good sized bedrooms with adequate closet & storage. Lower level has laundry & mechanical area, plus workshop area. Outside features include convenient side porch from drive into kitchen to lessen the distance carry groceries or for guests. Large deck out back for summer entertaining. Speaking of summer cookou ts, check out the brick grill & fire pit in the large backyard. 2 car detached garage for cars & toys. Tons of updates, convenient location to schools, walking distance to downtown Holt, coffee & shopping. Don't miss out! This listing and sale terms commission pay are subject to leinholders and sellers acceptance of short sale terms. Any reduction of commission shall be split 50 50.
Last Agent to Sell the Property
Century 21 Affiliated License #6506038318 Listed on: 07/13/2012

Last Buyer's Agent
Remarks See
Outside Realtor
Home Details
Home Type
- Single Family
Est. Annual Taxes
- $3,416
Year Built
- Built in 1928
Lot Details
- 8,712 Sq Ft Lot
- Lot Dimensions are 66x132
- Fenced
Parking
- 2 Car Garage
- Garage Door Opener
Home Design
- Aluminum Siding
- Vinyl Siding
Interior Spaces
- 1,492 Sq Ft Home
- 2-Story Property
- Living Room
- Formal Dining Room
- Fire and Smoke Detector
Kitchen
- Oven
- Range
- Microwave
- Dishwasher
- Disposal
Bedrooms and Bathrooms
- 4 Bedrooms
Laundry
- Dryer
- Washer
Basement
- Basement Fills Entire Space Under The House
- Michigan Basement
Outdoor Features
- Deck
- Covered patio or porch
Utilities
- Forced Air Heating and Cooling System
- Heating System Uses Natural Gas
- Vented Exhaust Fan
- Gas Water Heater
- Satellite Dish
- Cable TV Available
Community Details
- Holt Farms Subdivision
Ownership History
Purchase Details
Home Financials for this Owner
Home Financials are based on the most recent Mortgage that was taken out on this home.Purchase Details
Home Financials for this Owner
Home Financials are based on the most recent Mortgage that was taken out on this home.Purchase Details
Home Financials for this Owner
Home Financials are based on the most recent Mortgage that was taken out on this home.Purchase Details
Similar Home in Holt, MI
Home Values in the Area
Average Home Value in this Area
Purchase History
| Date | Type | Sale Price | Title Company |
|---|---|---|---|
| Warranty Deed | -- | None Available | |
| Warranty Deed | $105,000 | None Available | |
| Warranty Deed | $137,500 | Trans | |
| Warranty Deed | $72,000 | Trans | |
| Warranty Deed | $73,700 | -- |
Mortgage History
| Date | Status | Loan Amount | Loan Type |
|---|---|---|---|
| Open | $125,000 | New Conventional | |
| Closed | $132,905 | New Conventional | |
| Previous Owner | $99,750 | New Conventional | |
| Previous Owner | $27,000 | Stand Alone Second | |
| Previous Owner | $110,000 | Purchase Money Mortgage | |
| Closed | $13,500 | No Value Available |
Property History
| Date | Event | Price | Change | Sq Ft Price |
|---|---|---|---|---|
| 09/06/2017 09/06/17 | Sold | $139,900 | 0.0% | $61 / Sq Ft |
| 07/27/2017 07/27/17 | Pending | -- | -- | -- |
| 07/13/2017 07/13/17 | For Sale | $139,900 | 0.0% | $61 / Sq Ft |
| 07/13/2017 07/13/17 | Pending | -- | -- | -- |
| 07/07/2017 07/07/17 | For Sale | $139,900 | +33.2% | $61 / Sq Ft |
| 09/19/2012 09/19/12 | Sold | $105,000 | -4.5% | $70 / Sq Ft |
| 07/15/2012 07/15/12 | Pending | -- | -- | -- |
| 07/05/2012 07/05/12 | For Sale | $109,900 | -- | $74 / Sq Ft |
Tax History Compared to Growth
Tax History
| Year | Tax Paid | Tax Assessment Tax Assessment Total Assessment is a certain percentage of the fair market value that is determined by local assessors to be the total taxable value of land and additions on the property. | Land | Improvement |
|---|---|---|---|---|
| 2024 | $3,416 | $84,400 | $20,800 | $63,600 |
| 2023 | $3,416 | $74,700 | $15,000 | $59,700 |
| 2022 | $3,255 | $66,900 | $15,000 | $51,900 |
| 2021 | $3,194 | $63,900 | $11,500 | $52,400 |
| 2020 | $3,275 | $62,700 | $11,500 | $51,200 |
| 2019 | $4,239 | $62,100 | $10,500 | $51,600 |
| 2018 | $4,221 | $57,900 | $10,500 | $47,400 |
| 2017 | $2,547 | $57,900 | $10,500 | $47,400 |
| 2016 | $2,494 | $57,900 | $10,100 | $47,800 |
| 2015 | $2,447 | $49,100 | $20,122 | $28,978 |
| 2014 | $2,447 | $48,700 | $20,122 | $28,578 |
Agents Affiliated with this Home
-
Lynne VanDeventer

Seller's Agent in 2017
Lynne VanDeventer
Coldwell Banker Professionals -Okemos
(517) 492-3274
38 in this area
805 Total Sales
-
Diadre Pagliei
D
Seller Co-Listing Agent in 2017
Diadre Pagliei
Coldwell Banker Professionals -Okemos
5 Total Sales
-
Alexandria Comstock
A
Buyer's Agent in 2017
Alexandria Comstock
EXIT Realty Home Partners
4 in this area
31 Total Sales
-
Matt Robertson

Seller's Agent in 2012
Matt Robertson
Century 21 Affiliated
(517) 930-7511
9 in this area
133 Total Sales
-
R
Buyer's Agent in 2012
Remarks See
Outside Realtor
Map
Source: Greater Lansing Association of Realtors®
MLS Number: 38848
APN: 25-05-23-103-020
- 0 Aurelius Rd Unit 282659
- 4185 Dallas Ave
- 4173 Watson Ave
- 2162 Park Ln
- Vl Hickory Ridge Rd
- 4663 Sycamore St
- 2070 Dean Ave
- 2270 N Vernon Ave
- 2094 Thorburn St
- 4425 Doncaster Ave
- 1634 Holbrook Dr
- 4120 Santa Clara Dr
- 1932 Pageant Way
- 1580 Grayfriars Ave
- 2342 Aurelius Rd
- 1554 Huntshire Dr
- 1936 Heatherton Dr
- 4139 Archwood Dr
- 1548 Holbrook Dr
- 1535 Thimbleberry Dr
