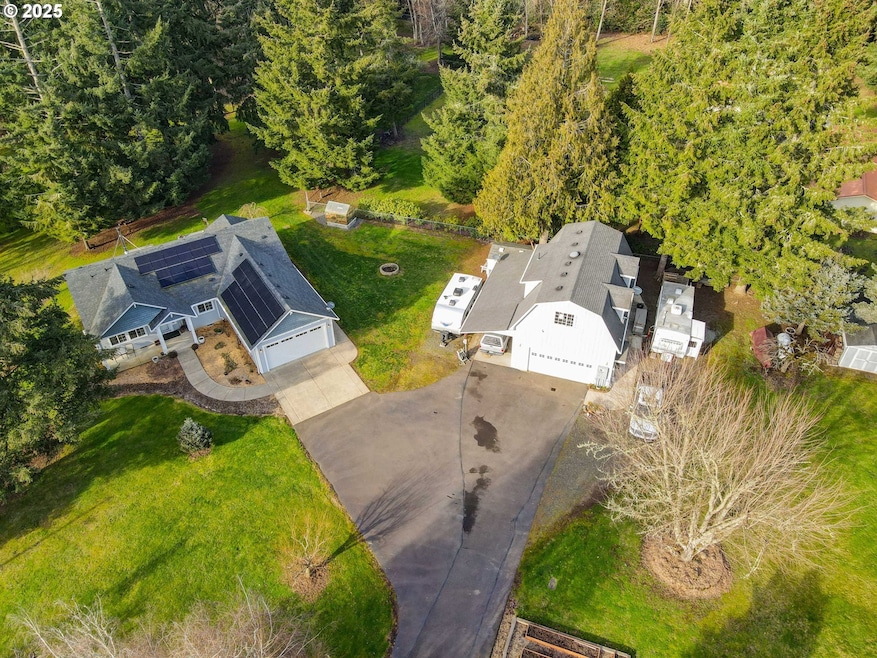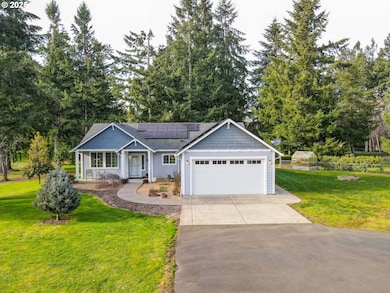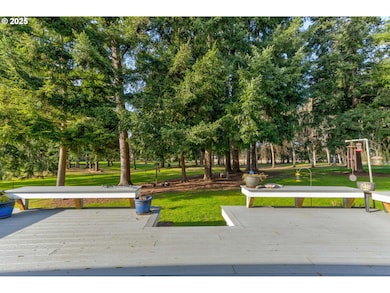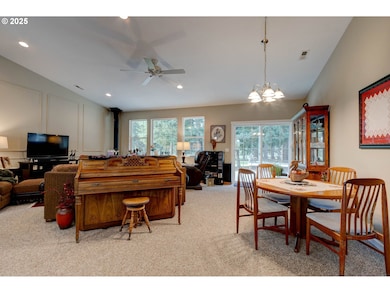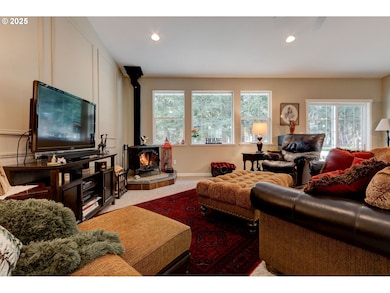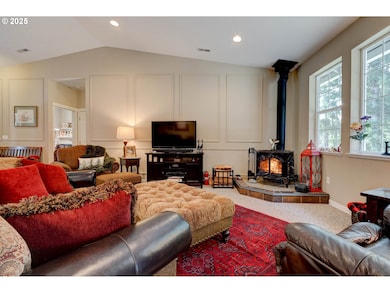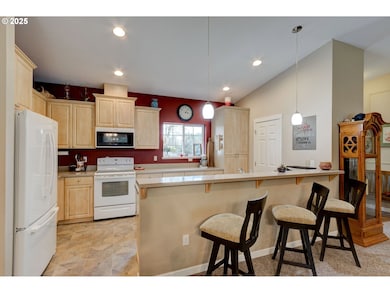19691 SE Semple Rd Damascus, OR 97089
Estimated payment $5,615/month
Highlights
- Greenhouse
- RV Access or Parking
- View of Trees or Woods
- Happy Valley Middle School Rated A-
- Solar Power System
- 2.29 Acre Lot
About This Home
Discover Your Private Paradise! This rare find offers the perfect combination of modern living and park-like serenity. Sitting on 2.29 acres, the property is fully fenced and gated and features a newer Ranch home, 24x36 shop with accessible ADU, 3 sheds, a greenhouse, raised garden beds, fire pit and more! Main home is meticulously maintained and features vaulted great room, spacious bedrooms, plenty of storage and an expansive low maintenance deck to enjoy the park like setting. 24x36 Shop features an accessible ADU with 1 bedroom, 1 bath, and a stair lift, making it ideal for multigenerational living or rental opportunities. There is plenty of space for vehicles, RVs, and equipment with extensive parking. Greenhouse and sheds provide endless options for gardening, projects, or storage. Practical features include a new generator that powers the house, shop, and ADU, plus 25 owned solar panels to keep energy costs low. Located in the peaceful community of Damascus, this property offers a perfect balance of rural charm and convenience. It’s close to shopping, dining, and recreation! Properties like this don’t come along often, Don’t miss your chance to make it yours!
Listing Agent
Keller Williams Premier Partners Brokerage Email: jacqueline@evergreenrealestatepartners.com License #201229167 Listed on: 01/22/2025

Co-Listing Agent
Keller Williams Premier Partners Brokerage Email: jacqueline@evergreenrealestatepartners.com License #201222041
Home Details
Home Type
- Single Family
Est. Annual Taxes
- $7,286
Year Built
- Built in 2013
Lot Details
- 2.29 Acre Lot
- Gated Home
- Private Lot
- Level Lot
- Landscaped with Trees
- Garden
- Raised Garden Beds
- Property is zoned RRFF5
Parking
- 2 Car Attached Garage
- Parking Pad
- Garage on Main Level
- Workshop in Garage
- Garage Door Opener
- RV Access or Parking
Home Design
- Composition Roof
- Cement Siding
- Concrete Perimeter Foundation
Interior Spaces
- 1,656 Sq Ft Home
- 1-Story Property
- Vaulted Ceiling
- Ceiling Fan
- Wood Burning Stove
- Wood Burning Fireplace
- Vinyl Clad Windows
- Family Room
- Living Room
- Dining Room
- Wall to Wall Carpet
- Views of Woods
- Crawl Space
- Laundry Room
Kitchen
- Free-Standing Gas Range
- Plumbed For Ice Maker
- Dishwasher
- Quartz Countertops
Bedrooms and Bathrooms
- 3 Bedrooms
- 2 Full Bathrooms
- Walk-in Shower
Accessible Home Design
- Accessibility Features
- Level Entry For Accessibility
Eco-Friendly Details
- Solar Power System
- Solar Heating System
Outdoor Features
- Deck
- Fire Pit
- Greenhouse
- Outbuilding
- Porch
Additional Homes
- Accessory Dwelling Unit (ADU)
Schools
- Duncan Elementary School
- Happy Valley Middle School
- Adrienne Nelson High School
Utilities
- Central Air
- Heat Pump System
- Well
- Electric Water Heater
- Septic Tank
Community Details
- No Home Owners Association
- Grant Park Subdivision
Listing and Financial Details
- Assessor Parcel Number 00631882
Map
Home Values in the Area
Average Home Value in this Area
Tax History
| Year | Tax Paid | Tax Assessment Tax Assessment Total Assessment is a certain percentage of the fair market value that is determined by local assessors to be the total taxable value of land and additions on the property. | Land | Improvement |
|---|---|---|---|---|
| 2025 | $7,560 | $444,174 | -- | -- |
| 2024 | $7,286 | $431,237 | -- | -- |
| 2023 | $7,286 | $418,677 | $0 | $0 |
| 2022 | $6,679 | $406,483 | $0 | $0 |
| 2021 | $6,426 | $394,644 | $0 | $0 |
| 2020 | $6,155 | $383,150 | $0 | $0 |
| 2019 | $6,090 | $371,991 | $0 | $0 |
| 2018 | $5,333 | $361,156 | $0 | $0 |
| 2017 | $4,936 | $334,202 | $0 | $0 |
| 2016 | $4,719 | $324,468 | $0 | $0 |
| 2015 | $4,561 | $315,017 | $0 | $0 |
| 2014 | $4,197 | $305,842 | $0 | $0 |
Property History
| Date | Event | Price | List to Sale | Price per Sq Ft |
|---|---|---|---|---|
| 11/10/2025 11/10/25 | Pending | -- | -- | -- |
| 10/23/2025 10/23/25 | Price Changed | $950,000 | -5.0% | $574 / Sq Ft |
| 08/06/2025 08/06/25 | Price Changed | $999,500 | -9.1% | $604 / Sq Ft |
| 07/16/2025 07/16/25 | Price Changed | $1,100,000 | -8.3% | $664 / Sq Ft |
| 01/22/2025 01/22/25 | For Sale | $1,200,000 | -- | $725 / Sq Ft |
Purchase History
| Date | Type | Sale Price | Title Company |
|---|---|---|---|
| Bargain Sale Deed | -- | Accommodation | |
| Interfamily Deed Transfer | -- | None Available |
Source: Regional Multiple Listing Service (RMLS)
MLS Number: 24321878
APN: 00631882
- 19710 SE Semple Rd
- 21200 SE Curtis Rd
- 17000 SE Forest Hill Dr
- 16710 S Gerber Rd
- 16300 SE Highway 224 Unit 8
- 15625 S Hattan Rd
- 16400 SE Highway 224
- 18680 SE Highway 212
- 16265 SE Highway 224
- 17156 SE Macanudo St
- 15400 SE Barlow Ct
- 18133 S Clear Acres Dr
- 0 S Latourette Rd
- 17063 SE Macanudo St
- 16300 Oregon 224 Unit 10
- 17927 S Dick Dr
- 23636 SE Highway 224
- 16381 SE Deer Meadow Loop
- 0 SE Armstrong Cir
- 16566 SE Deer Meadow Loop
