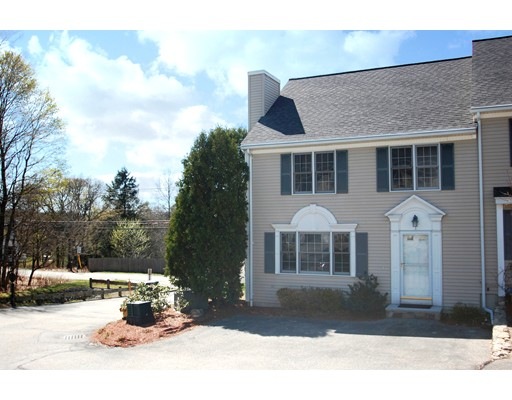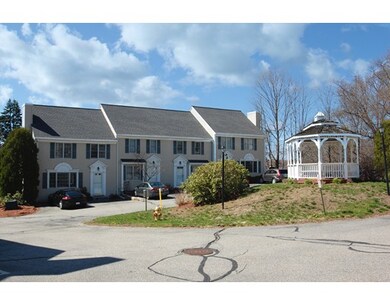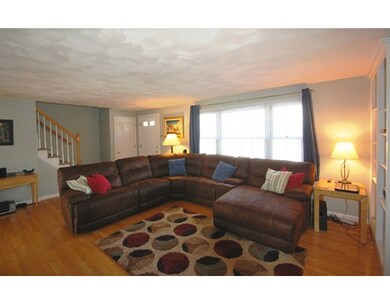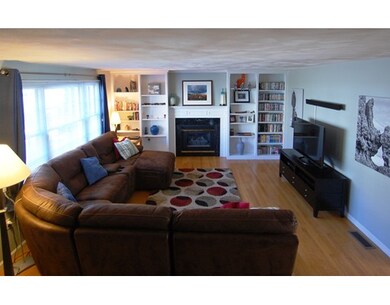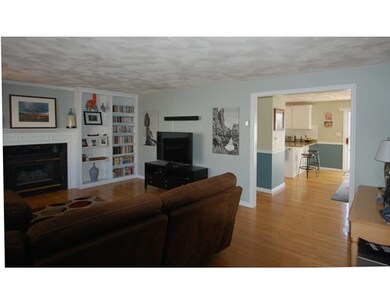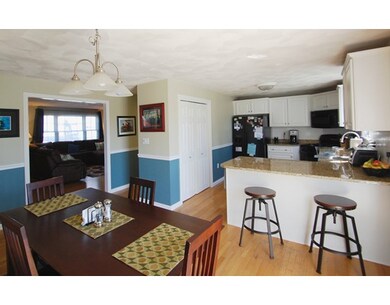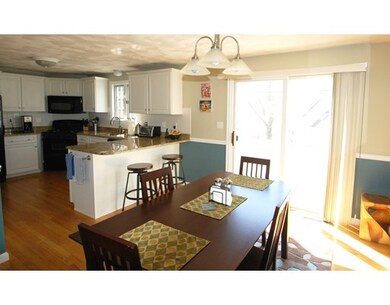
197 High St Unit 1 Andover, MA 01810
Shawsheen Heights NeighborhoodAbout This Home
As of June 2016Lives like your own single family home but much better - without all the upkeep! Move right into this sought after 3 bed, 1.5 bath corner end-unit that needs nothing! Huge 3 story townhome of ~2034sqft w finished family/media room & xtra storage. Oversized L/R w sunny picture window, gas fireplace, mantle, stunning hwd floors & custom built in bookshelves. Separate dining area w chair rail & access to rear patio for grilling. Full size gas kitchen, matching appls, granite counters & breakfast bar. Large, warmly finished lower level private family room / medi room perfect for entertaining or relaxing. Spacious sunny MBR w walk in closet & access to full bath w granite counters, 2 sunny spacious bedrooms w great closet space. Central a/c, full developable attic space, tons of storage, 3 car parking, low maintenance. 30 mins to Boston or easy commute via commuter rail. Lovely & quick walk to downtown / YMCA, close to shops, restrnts, transportation
Ownership History
Purchase Details
Purchase Details
Home Financials for this Owner
Home Financials are based on the most recent Mortgage that was taken out on this home.Purchase Details
Home Financials for this Owner
Home Financials are based on the most recent Mortgage that was taken out on this home.Purchase Details
Purchase Details
Purchase Details
Map
Property Details
Home Type
Condominium
Est. Annual Taxes
$5,305
Year Built
1994
Lot Details
0
Listing Details
- Unit Level: 1
- Unit Placement: End, Corner, Front, Back, Walkout, Garden
- Property Type: Condominium/Co-Op
- Other Agent: 1.25
- Lead Paint: Unknown
- Year Round: Yes
- Special Features: None
- Property Sub Type: Condos
- Year Built: 1994
Interior Features
- Appliances: Range, Dishwasher, Disposal, Microwave, Refrigerator, Freezer, Washer, Dryer
- Fireplaces: 1
- Has Basement: Yes
- Fireplaces: 1
- Primary Bathroom: Yes
- Number of Rooms: 7
- Amenities: Public Transportation, Shopping, Swimming Pool, Walk/Jog Trails, Stables, Golf Course, Medical Facility, Bike Path, Conservation Area, Highway Access, House of Worship, Private School, Public School, T-Station, University
- Electric: Circuit Breakers, 200 Amps
- Energy: Insulated Windows, Prog. Thermostat
- Flooring: Tile, Wall to Wall Carpet, Hardwood
- Insulation: Full, Fiberglass
- Interior Amenities: Cable Available, Walk-up Attic
- Bedroom 2: Second Floor, 14X11
- Bedroom 3: Second Floor, 14X8
- Kitchen: First Floor, 12X19
- Laundry Room: Basement
- Living Room: First Floor, 18X15
- Master Bedroom: Second Floor, 14X11
- Master Bedroom Description: Bathroom - Full, Closet - Walk-in, Flooring - Wall to Wall Carpet, Cable Hookup, High Speed Internet Hookup
- Dining Room: First Floor, 15X10
- Oth1 Room Name: Media Room
- Oth1 Dimen: 18X13
- Oth1 Dscrp: Flooring - Wall to Wall Carpet, Cable Hookup
- Oth1 Level: Basement
- No Living Levels: 3
Exterior Features
- Roof: Asphalt/Fiberglass Shingles
- Construction: Frame
- Exterior: Vinyl
- Exterior Unit Features: Patio, Gazebo, Gutters, Professional Landscaping, Sprinkler System, Stone Wall
- Beach Ownership: Public
Garage/Parking
- Parking: Assigned, Guest, Paved Driveway
- Parking Spaces: 3
Utilities
- Cooling: Central Air
- Heating: Forced Air, Gas
- Cooling Zones: 1
- Heat Zones: 1
- Hot Water: Natural Gas
- Utility Connections: for Gas Range, for Electric Range, for Gas Oven, for Electric Oven, for Electric Dryer, Washer Hookup, Icemaker Connection
- Sewer: City/Town Sewer
- Water: City/Town Water, Individual Meter
Condo/Co-op/Association
- Condominium Name: Meredith Village
- Association Fee Includes: Master Insurance, Exterior Maintenance, Road Maintenance, Landscaping, Refuse Removal, Garden Area
- Management: Owner Association
- Pets Allowed: Yes w/ Restrictions
- No Units: 18
- Unit Building: 1
Fee Information
- Fee Interval: Monthly
Schools
- Elementary School: West Elementary
- Middle School: West Middle
- High School: Andover Hs
Lot Info
- Zoning: APT, RES
Similar Homes in Andover, MA
Home Values in the Area
Average Home Value in this Area
Purchase History
| Date | Type | Sale Price | Title Company |
|---|---|---|---|
| Quit Claim Deed | -- | None Available | |
| Quit Claim Deed | -- | None Available | |
| Not Resolvable | $365,000 | -- | |
| Deed | -- | -- | |
| Deed | -- | -- | |
| Land Court Massachusetts | $339,900 | -- | |
| Land Court Massachusetts | $339,900 | -- | |
| Land Court Massachusetts | $309,000 | -- | |
| Land Court Massachusetts | $309,000 | -- | |
| Leasehold Conv With Agreement Of Sale Fee Purchase Hawaii | $163,300 | -- |
Mortgage History
| Date | Status | Loan Amount | Loan Type |
|---|---|---|---|
| Previous Owner | $289,600 | New Conventional | |
| Previous Owner | $250,000 | Adjustable Rate Mortgage/ARM | |
| Previous Owner | $264,000 | No Value Available | |
| Previous Owner | $274,000 | No Value Available |
Property History
| Date | Event | Price | Change | Sq Ft Price |
|---|---|---|---|---|
| 06/28/2016 06/28/16 | Sold | $365,000 | -5.7% | $179 / Sq Ft |
| 05/12/2016 05/12/16 | Pending | -- | -- | -- |
| 04/28/2016 04/28/16 | For Sale | $387,000 | +12.3% | $190 / Sq Ft |
| 05/30/2013 05/30/13 | Sold | $344,750 | -3.4% | $203 / Sq Ft |
| 05/20/2013 05/20/13 | Pending | -- | -- | -- |
| 04/25/2013 04/25/13 | Price Changed | $356,900 | 0.0% | $210 / Sq Ft |
| 04/25/2013 04/25/13 | For Sale | $356,900 | +3.5% | $210 / Sq Ft |
| 04/24/2013 04/24/13 | Off Market | $344,750 | -- | -- |
| 10/24/2012 10/24/12 | For Sale | $359,900 | -- | $212 / Sq Ft |
Tax History
| Year | Tax Paid | Tax Assessment Tax Assessment Total Assessment is a certain percentage of the fair market value that is determined by local assessors to be the total taxable value of land and additions on the property. | Land | Improvement |
|---|---|---|---|---|
| 2024 | $5,305 | $411,900 | $0 | $411,900 |
| 2023 | $5,131 | $375,600 | $0 | $375,600 |
| 2022 | $4,819 | $330,100 | $0 | $330,100 |
| 2021 | $4,899 | $320,400 | $0 | $320,400 |
| 2020 | $4,710 | $313,800 | $0 | $313,800 |
| 2019 | $4,735 | $310,100 | $0 | $310,100 |
| 2018 | $4,839 | $309,400 | $0 | $309,400 |
| 2017 | $4,458 | $293,700 | $0 | $293,700 |
| 2016 | $4,382 | $295,700 | $0 | $295,700 |
| 2015 | $4,184 | $279,500 | $0 | $279,500 |
Source: MLS Property Information Network (MLS PIN)
MLS Number: 71996026
APN: ANDO-000001-000007-000001
- 3 Longwood Dr Unit 104
- 2 Longwood Dr Unit 407
- 156 High St
- 25 Fleming Ave
- 4 Fleming Ave
- 10 Cotuit St
- 1 Carisbrooke St
- 138 Kingston St Unit 138
- 44 Kingston St Unit 44
- 18 Kingston St Unit 113
- 9 Chatham Cir
- 9 Chatham Cir Unit 9
- 30 Washington Park Dr Unit 2
- 56 Village Green Dr
- 38 Village Green Dr Unit 38
- 106 Berkeley Rd
- 60A Washington Park Dr Unit 3
- 257 N Main St Unit 11
- 30 Riverina Rd
- 2 William St
