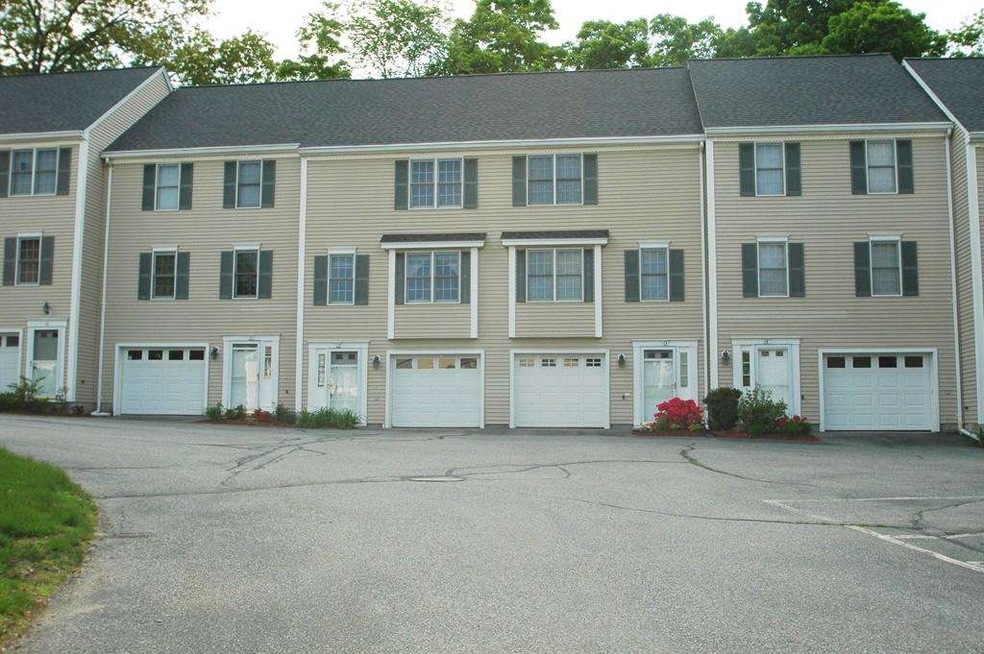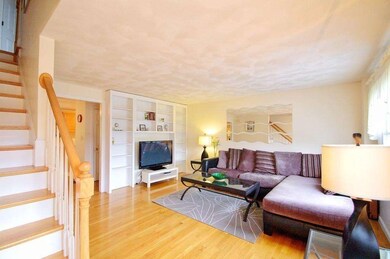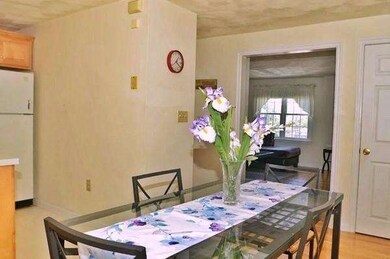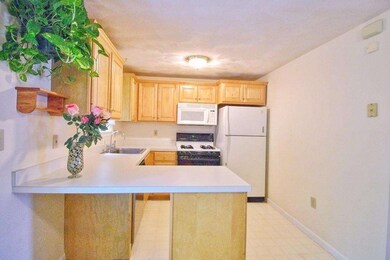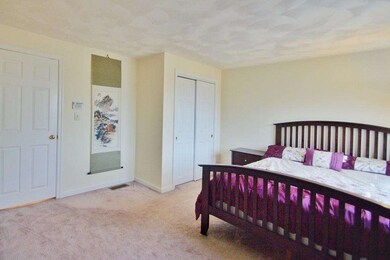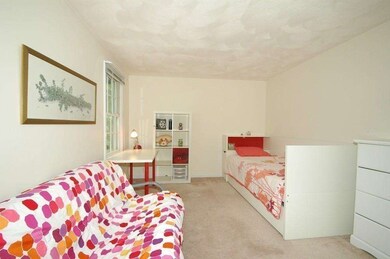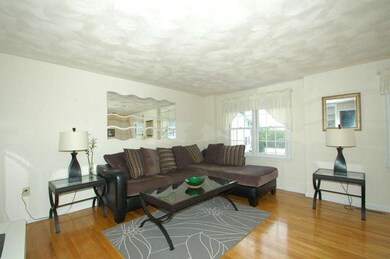
197 High St Unit 12 Andover, MA 01810
Shawsheen Heights NeighborhoodEstimated Value: $395,166 - $527,000
Highlights
- Wood Flooring
- West Elementary School Rated A-
- Forced Air Heating and Cooling System
About This Home
As of July 2018Meredith Village is conveniently located in Andover, with easy access to highway and commuter rail. MVRT offers daily buses to and from Boston right outside the complex. The quiet property is at the back of the complex and has a good size one car garage, which is a wonderful feature. First floor has hardwood floor living room open to eat in kitchen. New SS dishwasher. Dinning area opens to shaded back yard patio where you can enjoy afternoon tea. Half bath on first floor and a full bath on second floor. Second floor also has 2 large size bedrooms with plenty of closet space. The unfinished basement provides extra space for storage (under the stairs) and in-unit laundry. A large attic with high ceiling allows for even more storage. Area amenities including Whole Foods, YMCA (0.3 miles away) and various restaurants. Gazebo in common area. Condo fee is kept low by being self-managed. Association has done several larger projects over the years and has kept a good reserve fund.
Last Listed By
Marina Wong
Greatland Real Estate LLC License #456010846 Listed on: 05/29/2018
Townhouse Details
Home Type
- Townhome
Est. Annual Taxes
- $4,642
Year Built
- Built in 1994
HOA Fees
- $250 per month
Parking
- 1 Car Garage
Flooring
- Wood
- Wall to Wall Carpet
- Vinyl
Utilities
- Forced Air Heating and Cooling System
- Heating System Uses Gas
- Natural Gas Water Heater
Additional Features
- Basement
Listing and Financial Details
- Assessor Parcel Number M:00001 B:00007 L:00012
Ownership History
Purchase Details
Home Financials for this Owner
Home Financials are based on the most recent Mortgage that was taken out on this home.Purchase Details
Home Financials for this Owner
Home Financials are based on the most recent Mortgage that was taken out on this home.Similar Home in Andover, MA
Home Values in the Area
Average Home Value in this Area
Purchase History
| Date | Buyer | Sale Price | Title Company |
|---|---|---|---|
| Spence-Mcbrine Jared | $336,500 | -- | |
| Dimare Joseph | $168,500 | -- |
Mortgage History
| Date | Status | Borrower | Loan Amount |
|---|---|---|---|
| Open | Mcbrine Jared S | $268,000 | |
| Closed | Spence-Mcbrine Jared | $269,200 | |
| Previous Owner | Dimare Joseph | $134,800 |
Property History
| Date | Event | Price | Change | Sq Ft Price |
|---|---|---|---|---|
| 07/18/2018 07/18/18 | Sold | $336,500 | +2.6% | $310 / Sq Ft |
| 06/07/2018 06/07/18 | Pending | -- | -- | -- |
| 05/29/2018 05/29/18 | For Sale | $327,900 | -- | $302 / Sq Ft |
Tax History Compared to Growth
Tax History
| Year | Tax Paid | Tax Assessment Tax Assessment Total Assessment is a certain percentage of the fair market value that is determined by local assessors to be the total taxable value of land and additions on the property. | Land | Improvement |
|---|---|---|---|---|
| 2024 | $4,642 | $360,400 | $0 | $360,400 |
| 2023 | $4,490 | $328,700 | $0 | $328,700 |
| 2022 | $4,218 | $288,900 | $0 | $288,900 |
| 2021 | $4,287 | $280,400 | $0 | $280,400 |
| 2020 | $4,122 | $274,600 | $0 | $274,600 |
| 2019 | $4,146 | $271,500 | $0 | $271,500 |
| 2018 | $4,235 | $270,800 | $0 | $270,800 |
| 2017 | $3,903 | $257,100 | $0 | $257,100 |
| 2016 | $3,837 | $258,900 | $0 | $258,900 |
| 2015 | $3,663 | $244,700 | $0 | $244,700 |
Agents Affiliated with this Home
-

Seller's Agent in 2018
Marina Wong
Greatland Real Estate LLC
-

Buyer's Agent in 2018
Inna Sousa
Berkshire Hathaway HomeServices Commonwealth Real Estate
Map
Source: MLS Property Information Network (MLS PIN)
MLS Number: 72335056
APN: ANDO-000001-000007-000012
- 3 Longwood Dr Unit 104
- 2 Longwood Dr Unit 407
- 156 High St
- 25 Fleming Ave
- 4 Fleming Ave
- 10 Cotuit St
- 1 Carisbrooke St
- 138 Kingston St Unit 138
- 44 Kingston St Unit 44
- 18 Kingston St Unit 113
- 9 Chatham Cir
- 9 Chatham Cir Unit 9
- 30 Washington Park Dr Unit 2
- 56 Village Green Dr
- 38 Village Green Dr Unit 38
- 106 Berkeley Rd
- 60A Washington Park Dr Unit 3
- 257 N Main St Unit 11
- 30 Riverina Rd
- 2 William St
- 197 High St Unit 18
- 197 High St Unit 17
- 197 High St Unit 16
- 197 High St Unit 15
- 197 High St Unit 14
- 197 High St Unit 13
- 197 High St Unit 12
- 197 High St Unit 11
- 197 High St Unit 10
- 197 High St Unit 9
- 197 High St Unit 8
- 197 High St Unit 7
- 197 High St Unit 6
- 197 High St Unit 5
- 197 High St Unit 4
- 197 High St Unit 3
- 197 High St Unit 2
- 197 High St Unit 1
- 197 High St Unit 4,17
- 197 High St Unit 9, 197
