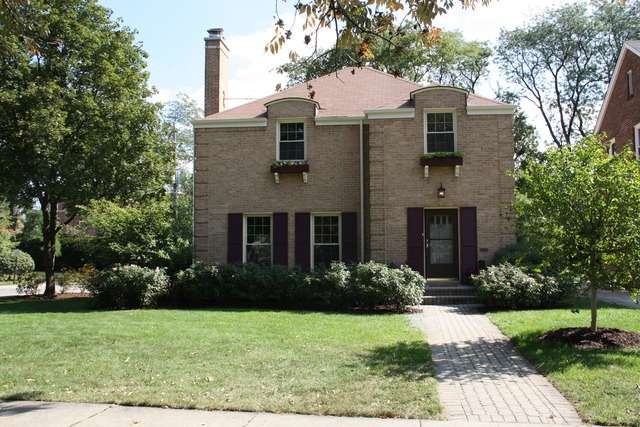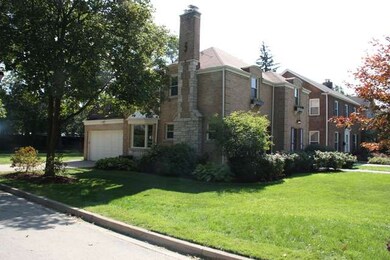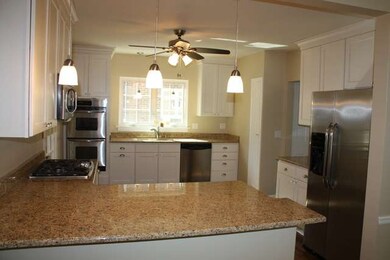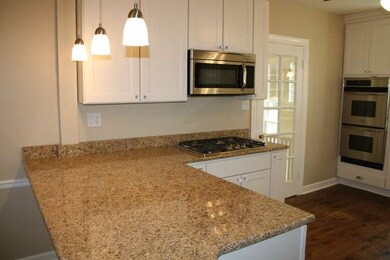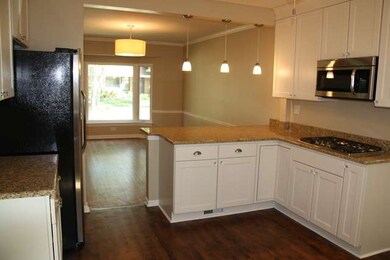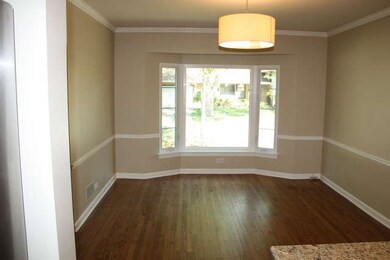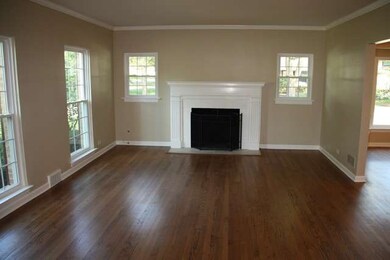
197 S Grace Ave Elmhurst, IL 60126
Highlights
- Rooftop Deck
- Colonial Architecture
- Recreation Room
- Hawthorne Elementary School Rated A
- Landscaped Professionally
- Wooded Lot
About This Home
As of June 2023Classic College View Colonial that has been restored and updated throughout. New kitchen inc white cabinets, SS app's, granite ct's & brkfst bar. All new baths, inc new master bath. Huge FR w/ FP and sep DR. 3 large br's up w/ great closet space. Master has private rooftop balcony overlooking beautifully landscaped yard. Fin'd bsmnt w/ add'l br, laundry, and rec rm w/ FP. New furnace & HWH. Quiet dead end location
Last Agent to Sell the Property
Berkshire Hathaway HomeServices Prairie Path REALT License #475141260 Listed on: 11/18/2013

Last Buyer's Agent
Lucia Salman
Lucia Salman
Home Details
Home Type
- Single Family
Est. Annual Taxes
- $12,512
Year Built
- 1939
Lot Details
- Cul-De-Sac
- East or West Exposure
- Landscaped Professionally
- Corner Lot
- Wooded Lot
Parking
- Attached Garage
- Garage ceiling height seven feet or more
- Garage Transmitter
- Garage Door Opener
- Driveway
- Parking Included in Price
- Garage Is Owned
Home Design
- Colonial Architecture
- Brick Exterior Construction
- Asphalt Shingled Roof
Interior Spaces
- Primary Bathroom is a Full Bathroom
- Wood Burning Fireplace
- Mud Room
- Recreation Room
- Wood Flooring
- Storm Screens
Kitchen
- Breakfast Bar
- Walk-In Pantry
- Double Oven
- Microwave
- Dishwasher
- Stainless Steel Appliances
Finished Basement
- Basement Fills Entire Space Under The House
- Exterior Basement Entry
Outdoor Features
- Balcony
- Rooftop Deck
Location
- Property is near a bus stop
Utilities
- Forced Air Heating and Cooling System
- Heating System Uses Gas
- Lake Michigan Water
Ownership History
Purchase Details
Home Financials for this Owner
Home Financials are based on the most recent Mortgage that was taken out on this home.Purchase Details
Home Financials for this Owner
Home Financials are based on the most recent Mortgage that was taken out on this home.Purchase Details
Home Financials for this Owner
Home Financials are based on the most recent Mortgage that was taken out on this home.Similar Homes in Elmhurst, IL
Home Values in the Area
Average Home Value in this Area
Purchase History
| Date | Type | Sale Price | Title Company |
|---|---|---|---|
| Warranty Deed | $749,000 | First American Title | |
| Warranty Deed | $588,000 | Pntn | |
| Warranty Deed | $455,500 | None Available |
Mortgage History
| Date | Status | Loan Amount | Loan Type |
|---|---|---|---|
| Open | $599,200 | New Conventional | |
| Previous Owner | $457,000 | New Conventional | |
| Previous Owner | $30,641 | Credit Line Revolving | |
| Previous Owner | $470,400 | New Conventional | |
| Previous Owner | $325,000 | New Conventional |
Property History
| Date | Event | Price | Change | Sq Ft Price |
|---|---|---|---|---|
| 06/30/2023 06/30/23 | Sold | $749,000 | 0.0% | $365 / Sq Ft |
| 05/25/2023 05/25/23 | Pending | -- | -- | -- |
| 05/25/2023 05/25/23 | For Sale | $749,000 | +27.4% | $365 / Sq Ft |
| 12/19/2013 12/19/13 | Sold | $588,000 | -1.8% | -- |
| 11/24/2013 11/24/13 | Pending | -- | -- | -- |
| 11/18/2013 11/18/13 | For Sale | $599,000 | +31.5% | -- |
| 05/23/2013 05/23/13 | Sold | $455,500 | -5.1% | $222 / Sq Ft |
| 03/23/2013 03/23/13 | Pending | -- | -- | -- |
| 03/18/2013 03/18/13 | For Sale | $479,900 | -- | $234 / Sq Ft |
Tax History Compared to Growth
Tax History
| Year | Tax Paid | Tax Assessment Tax Assessment Total Assessment is a certain percentage of the fair market value that is determined by local assessors to be the total taxable value of land and additions on the property. | Land | Improvement |
|---|---|---|---|---|
| 2023 | $12,512 | $222,090 | $82,200 | $139,890 |
| 2022 | $11,301 | $197,370 | $79,030 | $118,340 |
| 2021 | $11,014 | $192,460 | $77,060 | $115,400 |
| 2020 | $10,583 | $188,240 | $75,370 | $112,870 |
| 2019 | $10,346 | $178,970 | $71,660 | $107,310 |
| 2018 | $10,626 | $177,520 | $67,830 | $109,690 |
| 2017 | $12,989 | $209,860 | $64,640 | $145,220 |
| 2016 | $12,725 | $197,700 | $60,890 | $136,810 |
| 2015 | $12,611 | $184,180 | $56,730 | $127,450 |
| 2014 | $10,428 | $141,320 | $45,040 | $96,280 |
| 2013 | $9,939 | $143,310 | $45,670 | $97,640 |
Agents Affiliated with this Home
-

Seller's Agent in 2023
David Fidanza
Compass
(630) 442-2464
25 in this area
145 Total Sales
-

Buyer's Agent in 2023
Mary Beth Ryan
L.W. Reedy Real Estate
(630) 675-7835
56 in this area
99 Total Sales
-

Seller's Agent in 2013
Mike Muisenga
Berkshire Hathaway HomeServices Prairie Path REALT
(630) 815-5043
88 in this area
114 Total Sales
-

Seller's Agent in 2013
Yvonne Despinich
@ Properties
(630) 989-9500
87 in this area
122 Total Sales
-
L
Buyer's Agent in 2013
Lucia Salman
Lucia Salman
Map
Source: Midwest Real Estate Data (MRED)
MLS Number: MRD08490216
APN: 06-02-315-001
- 206 S Hawthorne Ave
- 117 N Walnut St
- 156 S Sunnyside Ave
- 465 W Alexander Blvd
- 452 W Alma St
- 508 W Alma St
- 505 W Alexander Blvd
- 375 S Berkley Ave
- 483 W Saint Charles Rd
- 382 S Hawthorne Ave
- 392 S Hawthorne Ave
- 111 N Larch Ave Unit 206
- 411 S Berkley Ave
- 428 S Hillside Ave
- 193 N Elm Ave
- 145 S York St Unit 504
- 211 N Hwy N
- 102 E Adelia St
- 366 W Eggleston Ave
- 412 S Rex Blvd
