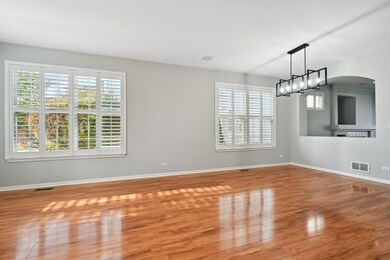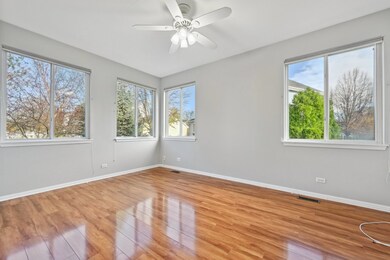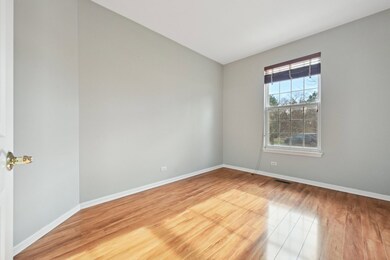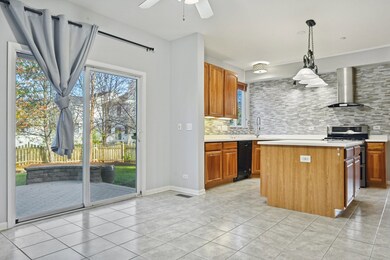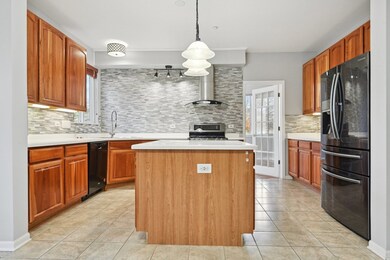
1970 Colchester Ave Hoffman Estates, IL 60192
West Hoffman Estates NeighborhoodHighlights
- Property is near a park
- Wood Flooring
- Stainless Steel Appliances
- Vaulted Ceiling
- Home Office
- 5-minute walk to Princeton Park
About This Home
As of December 2024Come see this large, lovely colonial in western Hoffman Estates ready for its next chapter! This 2001-build, 2-story home offers the perfect blend of size and comfort with beautifully balanced 3,300+ square feet of above-grade living space. Scratch-resistant engineered hardwood floors carry underfoot from the front door through the large living, dining and family room spaces, outfitted with wood-burning fireplace. The kitchen showcases 42-inch cabinets, modern appliances, a perfectly-placed island for food prep and more storage than you'll know what to do with! First floor bonus rooms include an office overlooking the front yard and option for a fifth bedroom in back off the kitchen. Upstairs find the oversized primary suite through double doors with twin closets and an oversized bath with both shower and soaking tub. Three more large bedrooms include a second en-suite option and double-vanity hallway bath. Second-story laundry is every homeowner's dream, and right outside find a bonus space ideal for house work, home work, crafts or more! The basement is carpeted and insulated, ready for your further finishing. Tall ceilings make for the perfect recreation room. Step outside into the backyard through kitchen sliders to find the paver patio & fenced yard. The two-car garage is outfitted with plenty of storage for your vehicles, yard tools, bikes and extras. Around the corner from Princeton Park, there's quick access to I-90. Close to nature preserves, shopping, dining and more. You better see it before it goes!
Last Agent to Sell the Property
Nevin Nelson
Redfin Corporation Listed on: 11/14/2024

Home Details
Home Type
- Single Family
Est. Annual Taxes
- $11,884
Year Built
- Built in 2001
Lot Details
- 8,895 Sq Ft Lot
- Lot Dimensions are 65x134
- Paved or Partially Paved Lot
Parking
- 2 Car Attached Garage
- Garage Door Opener
- Parking Included in Price
Home Design
- Vinyl Siding
- Radon Mitigation System
Interior Spaces
- 3,307 Sq Ft Home
- 2-Story Property
- Built-In Features
- Vaulted Ceiling
- Ceiling Fan
- Wood Burning Fireplace
- Fireplace With Gas Starter
- Attached Fireplace Door
- Blinds
- Bay Window
- Window Screens
- Sliding Doors
- Family Room with Fireplace
- Combination Dining and Living Room
- Home Office
Kitchen
- Range with Range Hood
- Dishwasher
- Stainless Steel Appliances
- Disposal
Flooring
- Wood
- Carpet
- Ceramic Tile
Bedrooms and Bathrooms
- 5 Bedrooms
- 5 Potential Bedrooms
- Walk-In Closet
- Dual Sinks
- Soaking Tub
Laundry
- Laundry Room
- Laundry on upper level
- Dryer
- Washer
Unfinished Basement
- Basement Fills Entire Space Under The House
- Sump Pump
- Finished Basement Bathroom
- Rough-In Basement Bathroom
Home Security
- Intercom
- Fire Sprinkler System
Schools
- Timber Trails Elementary School
- Larkin High Middle School
- Elgin High School
Utilities
- Forced Air Heating and Cooling System
- Humidifier
- Heating System Uses Natural Gas
- Lake Michigan Water
Additional Features
- Patio
- Property is near a park
Community Details
- Ivy Ridge Of Princeton Subdivision, Danvers Custom Floorplan
Listing and Financial Details
- Homeowner Tax Exemptions
Ownership History
Purchase Details
Home Financials for this Owner
Home Financials are based on the most recent Mortgage that was taken out on this home.Purchase Details
Home Financials for this Owner
Home Financials are based on the most recent Mortgage that was taken out on this home.Purchase Details
Home Financials for this Owner
Home Financials are based on the most recent Mortgage that was taken out on this home.Purchase Details
Home Financials for this Owner
Home Financials are based on the most recent Mortgage that was taken out on this home.Similar Homes in the area
Home Values in the Area
Average Home Value in this Area
Purchase History
| Date | Type | Sale Price | Title Company |
|---|---|---|---|
| Warranty Deed | $522,000 | None Listed On Document | |
| Warranty Deed | $335,000 | Chicago Title Insurance Co | |
| Warranty Deed | $475,000 | Cti | |
| Warranty Deed | $436,000 | -- |
Mortgage History
| Date | Status | Loan Amount | Loan Type |
|---|---|---|---|
| Open | $469,800 | New Conventional | |
| Previous Owner | $265,000 | Credit Line Revolving | |
| Previous Owner | $268,000 | New Conventional | |
| Previous Owner | $203,366 | New Conventional | |
| Previous Owner | $223,046 | Fannie Mae Freddie Mac | |
| Previous Owner | $88,900 | Unknown | |
| Previous Owner | $322,700 | No Value Available | |
| Closed | $87,300 | No Value Available |
Property History
| Date | Event | Price | Change | Sq Ft Price |
|---|---|---|---|---|
| 12/05/2024 12/05/24 | Sold | $522,000 | +4.4% | $158 / Sq Ft |
| 11/18/2024 11/18/24 | Pending | -- | -- | -- |
| 11/14/2024 11/14/24 | For Sale | $500,000 | 0.0% | $151 / Sq Ft |
| 12/19/2022 12/19/22 | Rented | $3,300 | 0.0% | -- |
| 12/01/2022 12/01/22 | For Rent | $3,300 | +22.2% | -- |
| 01/12/2020 01/12/20 | Rented | $2,700 | 0.0% | -- |
| 10/20/2019 10/20/19 | For Rent | $2,700 | 0.0% | -- |
| 11/23/2015 11/23/15 | Sold | $335,000 | -4.3% | $101 / Sq Ft |
| 10/16/2015 10/16/15 | Pending | -- | -- | -- |
| 09/25/2015 09/25/15 | Price Changed | $349,970 | -5.4% | $106 / Sq Ft |
| 09/25/2015 09/25/15 | For Sale | $369,970 | -- | $112 / Sq Ft |
Tax History Compared to Growth
Tax History
| Year | Tax Paid | Tax Assessment Tax Assessment Total Assessment is a certain percentage of the fair market value that is determined by local assessors to be the total taxable value of land and additions on the property. | Land | Improvement |
|---|---|---|---|---|
| 2024 | $11,884 | $42,000 | $5,783 | $36,217 |
| 2023 | $11,568 | $42,000 | $5,783 | $36,217 |
| 2022 | $11,568 | $42,000 | $5,783 | $36,217 |
| 2021 | $11,526 | $35,341 | $5,338 | $30,003 |
| 2020 | $11,403 | $35,341 | $5,338 | $30,003 |
| 2019 | $11,280 | $39,268 | $5,338 | $33,930 |
| 2018 | $11,848 | $37,693 | $4,670 | $33,023 |
| 2017 | $11,755 | $37,693 | $4,670 | $33,023 |
| 2016 | $12,464 | $41,465 | $4,670 | $36,795 |
| 2015 | $10,478 | $32,699 | $4,226 | $28,473 |
| 2014 | $11,413 | $35,907 | $4,226 | $31,681 |
| 2013 | $11,042 | $35,907 | $4,226 | $31,681 |
Agents Affiliated with this Home
-

Seller's Agent in 2024
Nevin Nelson
Redfin Corporation
(847) 797-4413
1 in this area
228 Total Sales
-

Buyer's Agent in 2024
Hetul Thakkar
ARNI Realty Incorporated
(630) 400-8083
1 in this area
20 Total Sales
-

Seller's Agent in 2022
Daksha Patel
Berkshire Hathaway HomeServices Starck Real Estate
(630) 890-9062
2 in this area
106 Total Sales
-

Buyer's Agent in 2022
Steven Acoba
Keller Williams Preferred Realty
(773) 800-9107
112 Total Sales
-
S
Buyer's Agent in 2020
Steve Motz
The McDonald Group
-

Seller's Agent in 2015
Basel Tarabein
RE/MAX
(847) 828-2243
1 in this area
350 Total Sales
Map
Source: Midwest Real Estate Data (MRED)
MLS Number: 12208627
APN: 06-04-108-014-0000
- 2119 Ivy Ridge Dr Unit 2119
- 2140 Colchester Ct
- 1680 Airdrie Ln
- 1878 Roseland Ln
- 31W139 Rohrssen Rd
- 2221 Edgartown Ln
- 5670 Brentwood Dr Unit 5
- 1845 Avon Dr
- 5912 Mackinac Ln
- 1285 Mallard Ln
- 1289 Mallard Ln
- 6068 Halloran Ln Unit 361
- 6079 Delaney Dr Unit 203
- 1850 Maureen Dr Unit 255
- 1830 Maureen Dr Unit 241
- 12N100 Berner Dr
- 740 Countryfield Ln
- 1140 Willoby Ln
- 1228 Coldspring Rd
- 1098 Clover Hill Ln Unit 7

