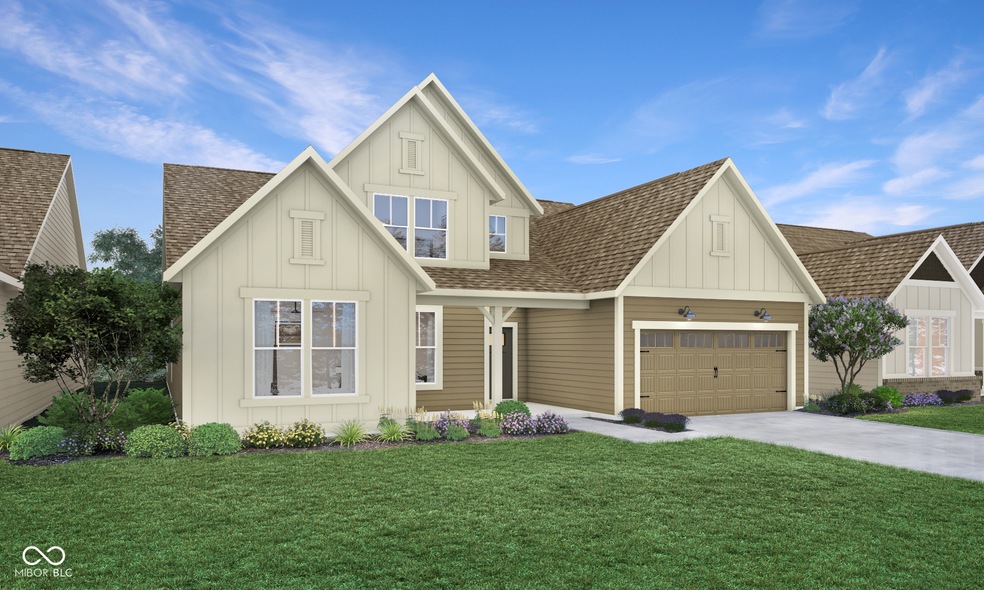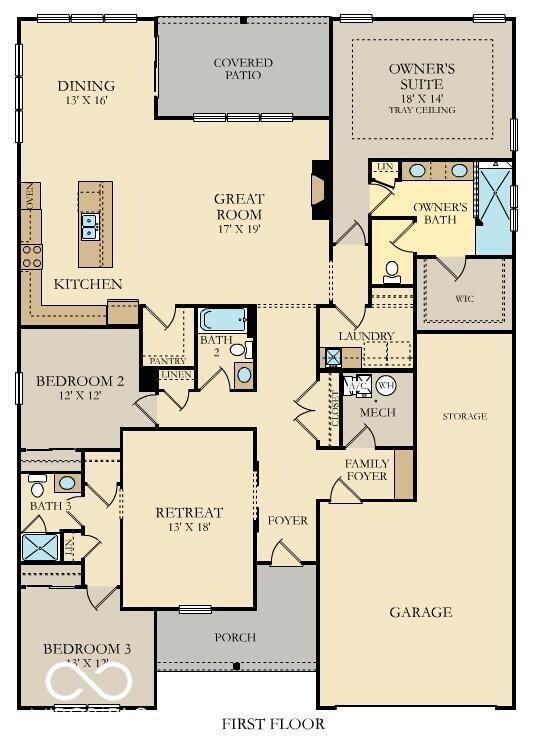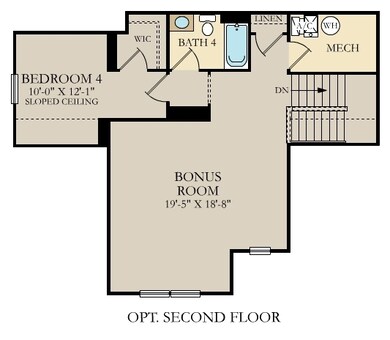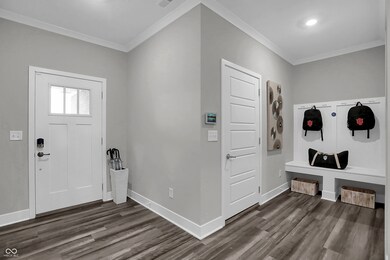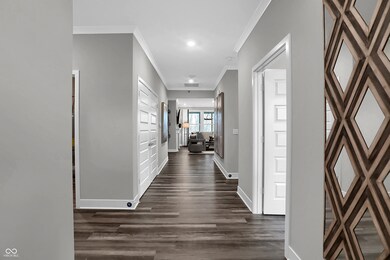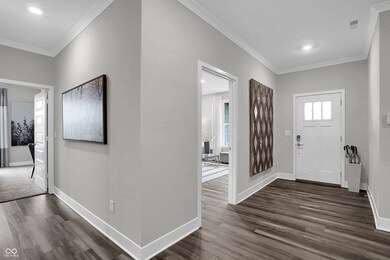
19703 Cordova St Westfield, IN 46074
Highlights
- 1.5-Story Property
- Community Pool
- 2 Car Attached Garage
- Monon Trail Elementary School Rated A-
- Covered patio or porch
- Tray Ceiling
About This Home
As of December 2024LENNAR brings its signature touch to Osborne Trails, Westfield's first 55+ community. Boasting incredible amenities, (9,000 sq. ft. RETREAT clubhouse, outdoor pool, gaming areas, fitness center, pickleball & tennis courts, resident events & activities, ponds, walking trails & many other impressive indoor and outdoor gathering areas) Osborne offers 3 collections of stylish low-maintenance ranches. Nearby charming downtown Westfield offers an array of unique dining & shopping. Easy access to US-31, Meridian & Keystone. The Sullivan home is the largest single level plan offered and features an open layout among the Great Room, kitchen and dining room-offering a fireplace as a main focal point and a patio for outdoor living. A retreat, owner's suite and two additional bedrooms surround the space. A second-level bonus room and fourth bedroom is also included in this home. *Photos/Tour of model may show features not selected in home.
Last Agent to Sell the Property
Compass Indiana, LLC Brokerage Email: erin.hundley@compass.com License #RB15000126 Listed on: 09/06/2024

Home Details
Home Type
- Single Family
Year Built
- Built in 2024
HOA Fees
- $269 Monthly HOA Fees
Parking
- 2 Car Attached Garage
- Tandem Parking
- Garage Door Opener
Home Design
- 1.5-Story Property
- Traditional Architecture
- Slab Foundation
- Vinyl Siding
Interior Spaces
- Woodwork
- Tray Ceiling
- Gas Log Fireplace
- Vinyl Clad Windows
- Window Screens
- Great Room with Fireplace
- Combination Kitchen and Dining Room
Kitchen
- Gas Oven
- Range Hood
- Built-In Microwave
- Dishwasher
- Kitchen Island
- Disposal
Flooring
- Carpet
- Luxury Vinyl Plank Tile
Bedrooms and Bathrooms
- 4 Bedrooms
- Walk-In Closet
Home Security
- Smart Locks
- Fire and Smoke Detector
Utilities
- Heating System Uses Gas
- Programmable Thermostat
- Electric Water Heater
Additional Features
- Covered patio or porch
- 7,800 Sq Ft Lot
Listing and Financial Details
- Tax Lot 683
- Assessor Parcel Number 290527008039000015
- Seller Concessions Not Offered
Community Details
Overview
- Association fees include clubhouse, lawncare, management, snow removal, walking trails
- Association Phone (317) 785-0787
- Osborne Trails Subdivision
- Property managed by AAM, LLC
Recreation
- Community Pool
Similar Homes in Westfield, IN
Home Values in the Area
Average Home Value in this Area
Property History
| Date | Event | Price | Change | Sq Ft Price |
|---|---|---|---|---|
| 12/20/2024 12/20/24 | Sold | $537,055 | -2.4% | $161 / Sq Ft |
| 09/15/2024 09/15/24 | Pending | -- | -- | -- |
| 09/06/2024 09/06/24 | For Sale | $549,995 | -- | $165 / Sq Ft |
Tax History Compared to Growth
Agents Affiliated with this Home
-
Erin Hundley

Seller's Agent in 2024
Erin Hundley
Compass Indiana, LLC
(317) 430-0866
677 in this area
3,193 Total Sales
-
Beau Benjamin

Buyer's Agent in 2024
Beau Benjamin
Real Broker, LLC
(317) 416-8457
12 in this area
169 Total Sales
Map
Source: MIBOR Broker Listing Cooperative®
MLS Number: 22000049
- 19293 Boulder Brook Ln
- 19414 Boulder Brook Ln
- 19483 Boulder Brook Ln
- 19462 Boulder Brook Ln
- 159 Brunson St
- 19405 Boulder Brook Ln
- 19493 Boulder Brook Ln
- 19424 Boulder Brook Ln
- 19390 Mcbee Ave
- 19565 Boulder Brook Ln
- 19398 Sumrall Place
- 19398 Sumrall Place
- 19398 Sumrall Place
- 19785 Boulder Brook Ln
- 19661 Boulder Brook Ln
- 19775 Boulder Brook Ln
- 19357 Sumrall Place
- 19348 Mcbee Ave
- 19378 Mcbee Ave
- 19393 Boulder Brook Ln
