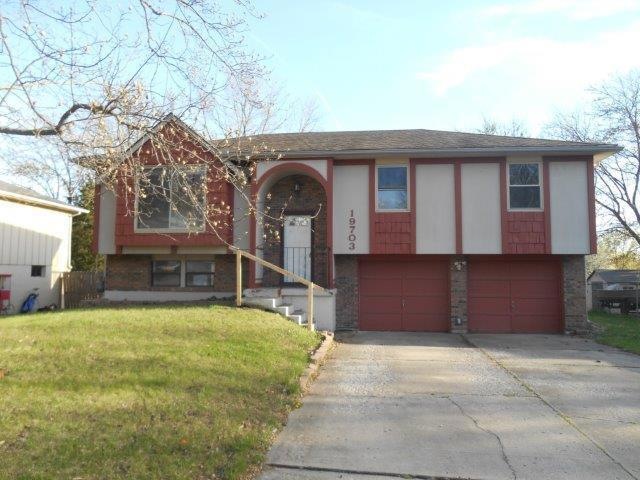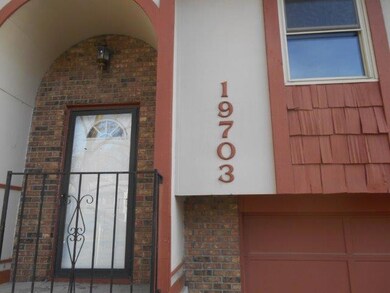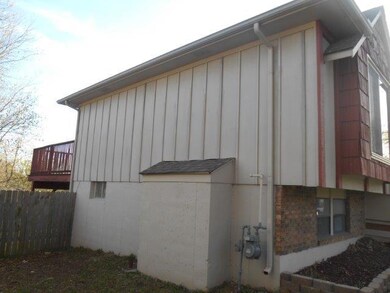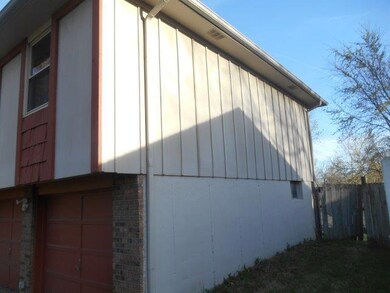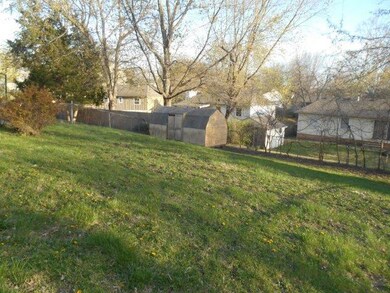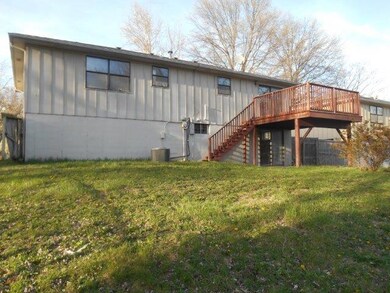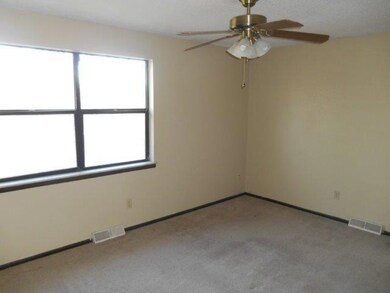
19703 E 15th St N Independence, MO 64056
Ripley NeighborhoodHighlights
- Deck
- Separate Formal Living Room
- Thermal Windows
- Traditional Architecture
- Formal Dining Room
- Cul-De-Sac
About This Home
As of August 2022Better hurry, not many like this. 3 bedrooms 1 bath , huge living / dining room, 2 car garage, walk out basement, fenced yard and Ft Osage School District! Hope your pre approved and ready to go because on day 10 when the final bid is opened the lucky approved buyer will have the home of their dreams!!! Call today for a private viewing !!!! This is a HUD acquired home sold as is case# 291-431006 “To submit offers visit HUD Home Store”
Last Agent to Sell the Property
Realty Professionals Heartland License #1999034468 Listed on: 04/05/2016
Home Details
Home Type
- Single Family
Est. Annual Taxes
- $1,443
Year Built
- Built in 1977
Lot Details
- Lot Dimensions are 62.5x120
- Cul-De-Sac
- Many Trees
Parking
- 2 Car Attached Garage
- Front Facing Garage
Home Design
- Traditional Architecture
- Split Level Home
- Frame Construction
- Composition Roof
- Board and Batten Siding
Interior Spaces
- 1,156 Sq Ft Home
- Thermal Windows
- Separate Formal Living Room
- Formal Dining Room
- Attic Fan
- Storm Doors
- Eat-In Kitchen
Bedrooms and Bathrooms
- 3 Bedrooms
- 1 Full Bathroom
Basement
- Walk-Out Basement
- Laundry in Basement
Outdoor Features
- Deck
- Enclosed patio or porch
Schools
- Blue Hills Elementary School
- Fort Osage High School
Additional Features
- City Lot
- Forced Air Heating and Cooling System
Community Details
- Blue Mills Subdivision
Listing and Financial Details
- Assessor Parcel Number 16-130-02-39-00-0-00-000
Ownership History
Purchase Details
Purchase Details
Home Financials for this Owner
Home Financials are based on the most recent Mortgage that was taken out on this home.Purchase Details
Home Financials for this Owner
Home Financials are based on the most recent Mortgage that was taken out on this home.Purchase Details
Purchase Details
Purchase Details
Home Financials for this Owner
Home Financials are based on the most recent Mortgage that was taken out on this home.Purchase Details
Purchase Details
Purchase Details
Home Financials for this Owner
Home Financials are based on the most recent Mortgage that was taken out on this home.Purchase Details
Home Financials for this Owner
Home Financials are based on the most recent Mortgage that was taken out on this home.Similar Homes in Independence, MO
Home Values in the Area
Average Home Value in this Area
Purchase History
| Date | Type | Sale Price | Title Company |
|---|---|---|---|
| Special Warranty Deed | $3,372,542 | Stewart Title Company | |
| Warranty Deed | -- | Bc Law Firm Pa | |
| Special Warranty Deed | -- | First United Title Agency | |
| Special Warranty Deed | -- | None Available | |
| Trustee Deed | $70,080 | None Available | |
| Special Warranty Deed | -- | First American Title Co | |
| Warranty Deed | -- | None Available | |
| Trustee Deed | $118,738 | None Available | |
| Warranty Deed | -- | First American Title Ins Co | |
| Warranty Deed | -- | Security Land Title Co |
Mortgage History
| Date | Status | Loan Amount | Loan Type |
|---|---|---|---|
| Previous Owner | $82,160 | FHA | |
| Previous Owner | $96,319 | FHA | |
| Previous Owner | $92,174 | Purchase Money Mortgage | |
| Previous Owner | $113,601 | FHA | |
| Previous Owner | $97,750 | VA |
Property History
| Date | Event | Price | Change | Sq Ft Price |
|---|---|---|---|---|
| 08/16/2022 08/16/22 | Sold | -- | -- | -- |
| 07/21/2022 07/21/22 | Pending | -- | -- | -- |
| 07/18/2022 07/18/22 | For Sale | $215,000 | 0.0% | $96 / Sq Ft |
| 07/12/2022 07/12/22 | Off Market | -- | -- | -- |
| 06/24/2022 06/24/22 | For Sale | $215,000 | +190.5% | $96 / Sq Ft |
| 06/23/2016 06/23/16 | Sold | -- | -- | -- |
| 04/15/2016 04/15/16 | Pending | -- | -- | -- |
| 04/05/2016 04/05/16 | For Sale | $74,000 | -- | $64 / Sq Ft |
Tax History Compared to Growth
Tax History
| Year | Tax Paid | Tax Assessment Tax Assessment Total Assessment is a certain percentage of the fair market value that is determined by local assessors to be the total taxable value of land and additions on the property. | Land | Improvement |
|---|---|---|---|---|
| 2024 | $3,154 | $39,900 | $4,874 | $35,026 |
| 2023 | $3,154 | $39,900 | $4,885 | $35,015 |
| 2022 | $1,849 | $22,230 | $4,342 | $17,888 |
| 2021 | $1,849 | $22,230 | $4,342 | $17,888 |
| 2020 | $1,749 | $20,747 | $4,342 | $16,405 |
| 2019 | $1,732 | $20,747 | $4,342 | $16,405 |
| 2018 | $1,618 | $19,254 | $3,191 | $16,063 |
| 2017 | $1,618 | $19,254 | $3,191 | $16,063 |
| 2016 | $1,445 | $18,772 | $2,793 | $15,979 |
| 2014 | $1,323 | $17,092 | $2,780 | $14,312 |
Agents Affiliated with this Home
-
Tara Sullivan
T
Seller's Agent in 2022
Tara Sullivan
RE/MAX Innovations
2 in this area
61 Total Sales
-
Melissa Cramer

Buyer's Agent in 2022
Melissa Cramer
Platinum Realty LLC
(816) 529-9178
1 in this area
54 Total Sales
-
Chip Thompson

Seller's Agent in 2016
Chip Thompson
Realty Professionals Heartland
(816) 863-7203
32 in this area
253 Total Sales
-
Robin Clark

Buyer's Agent in 2016
Robin Clark
RE/MAX Innovations
(816) 200-6513
2 in this area
120 Total Sales
Map
Source: Heartland MLS
MLS Number: 1984127
APN: 16-130-02-39-00-0-00-000
- 19704 E 14th Terrace N
- 19706 E 14th St N
- 19707 E 14th St N
- 19716 E Millhaven St
- 1304 N Holland Ct
- 1348 N Holland Ct
- 1328 N Holland Ct
- 1320 N Holland Ct
- 1316 N Holland Ct
- 1337 N Holland Ct
- 1345 N Holland Ct
- 19420 E 13th St N
- 19400 E 13th St N
- 20102 E 14th St N
- 1705 N Jones Ct
- 1312 N Holland Dr
- 1308 N Holland Dr
- 20204 E 16th St N
- 1512 N Blue Mills Rd
- 19213 E 15th Terrace Ct N
