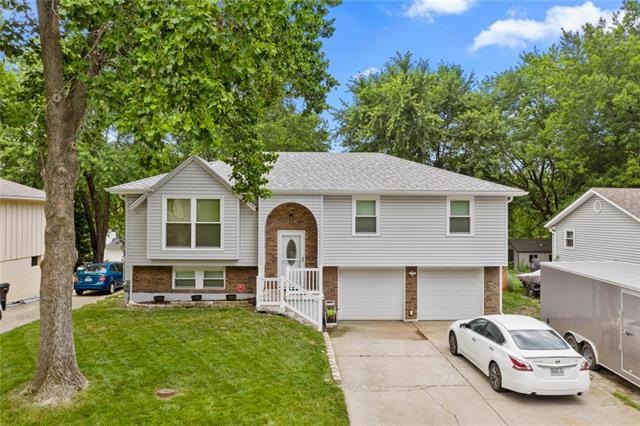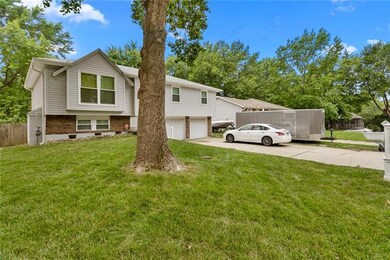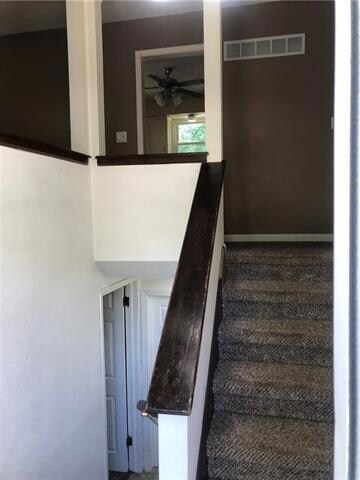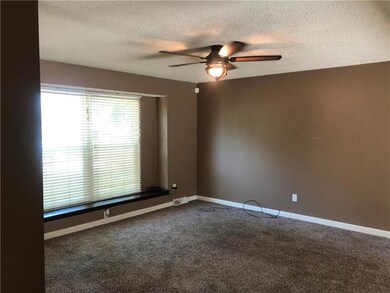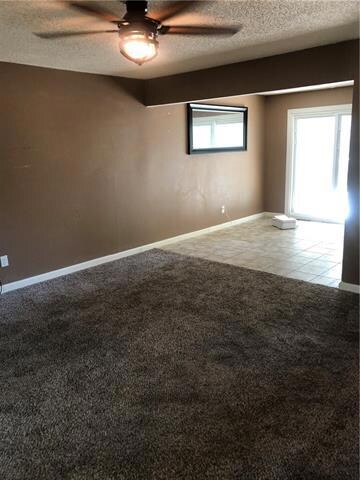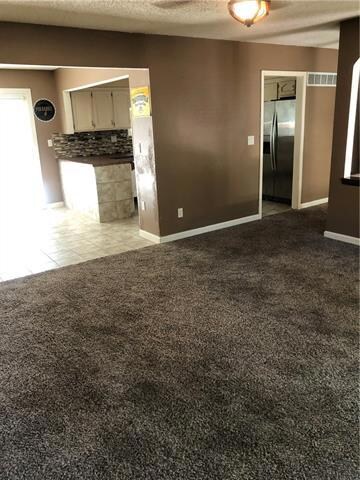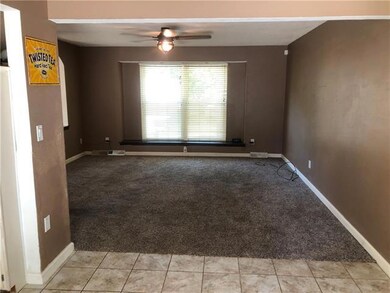
19703 E 15th St N Independence, MO 64056
Ripley NeighborhoodHighlights
- Deck
- Vaulted Ceiling
- Granite Countertops
- Recreation Room
- Traditional Architecture
- No HOA
About This Home
As of August 2022Fantastic Home that has been lovingly cared for and includes many updates throughout. Newer Roof, Newer Gutters and Newer maintenance free siding along with a walk out basement to a fenced in yard. Main Floor includes a Master Bedroom with a walk in closet, 2nd and 3rd bedroom and Full updated Bathroom. Kitchen has a pantry and opens to the dining room for that open concept feeling. The New Sliding Doors with built in blinds off the dining room leads you out to a beautiful Large NEW deck. Stairs off the deck take you down to a NEW patio off the walk out basement Sliding door that has the built in blinds also. This Beautiful home sits on a cul de sac in the Fort Osage School district.
Last Agent to Sell the Property
RE/MAX Innovations License #2007027692 Listed on: 06/24/2022

Home Details
Home Type
- Single Family
Est. Annual Taxes
- $1,849
Year Built
- Built in 1977
Lot Details
- 7,405 Sq Ft Lot
- Cul-De-Sac
- Aluminum or Metal Fence
- Paved or Partially Paved Lot
Parking
- 2 Car Attached Garage
- Inside Entrance
- Front Facing Garage
Home Design
- Traditional Architecture
- Split Level Home
- Composition Roof
- Vinyl Siding
Interior Spaces
- Wet Bar: Ceramic Tiles, Shower Over Tub, Carpet, Shades/Blinds, Ceiling Fan(s), Walk-In Closet(s), Pantry
- Built-In Features: Ceramic Tiles, Shower Over Tub, Carpet, Shades/Blinds, Ceiling Fan(s), Walk-In Closet(s), Pantry
- Vaulted Ceiling
- Ceiling Fan: Ceramic Tiles, Shower Over Tub, Carpet, Shades/Blinds, Ceiling Fan(s), Walk-In Closet(s), Pantry
- Skylights
- Fireplace
- Shades
- Plantation Shutters
- Drapes & Rods
- Combination Kitchen and Dining Room
- Recreation Room
Kitchen
- Eat-In Kitchen
- Electric Oven or Range
- Dishwasher
- Stainless Steel Appliances
- Granite Countertops
- Laminate Countertops
- Disposal
Flooring
- Wall to Wall Carpet
- Linoleum
- Laminate
- Stone
- Ceramic Tile
- Luxury Vinyl Plank Tile
- Luxury Vinyl Tile
Bedrooms and Bathrooms
- 3 Bedrooms
- Cedar Closet: Ceramic Tiles, Shower Over Tub, Carpet, Shades/Blinds, Ceiling Fan(s), Walk-In Closet(s), Pantry
- Walk-In Closet: Ceramic Tiles, Shower Over Tub, Carpet, Shades/Blinds, Ceiling Fan(s), Walk-In Closet(s), Pantry
- 2 Full Bathrooms
- Double Vanity
- <<tubWithShowerToken>>
Laundry
- Laundry Room
- Dryer Hookup
Finished Basement
- Walk-Out Basement
- Natural lighting in basement
Home Security
- Storm Doors
- Fire and Smoke Detector
Outdoor Features
- Deck
- Enclosed patio or porch
Schools
- Blue Hills Elementary School
- Fort Osage High School
Utilities
- Forced Air Heating and Cooling System
Community Details
- No Home Owners Association
- Blue Mills Subdivision
Listing and Financial Details
- Assessor Parcel Number 16-130-02-39-00-0-00-000
Ownership History
Purchase Details
Purchase Details
Home Financials for this Owner
Home Financials are based on the most recent Mortgage that was taken out on this home.Purchase Details
Home Financials for this Owner
Home Financials are based on the most recent Mortgage that was taken out on this home.Purchase Details
Purchase Details
Purchase Details
Home Financials for this Owner
Home Financials are based on the most recent Mortgage that was taken out on this home.Purchase Details
Purchase Details
Purchase Details
Home Financials for this Owner
Home Financials are based on the most recent Mortgage that was taken out on this home.Purchase Details
Home Financials for this Owner
Home Financials are based on the most recent Mortgage that was taken out on this home.Similar Homes in Independence, MO
Home Values in the Area
Average Home Value in this Area
Purchase History
| Date | Type | Sale Price | Title Company |
|---|---|---|---|
| Special Warranty Deed | $3,372,542 | Stewart Title Company | |
| Warranty Deed | -- | Bc Law Firm Pa | |
| Special Warranty Deed | -- | First United Title Agency | |
| Special Warranty Deed | -- | None Available | |
| Trustee Deed | $70,080 | None Available | |
| Special Warranty Deed | -- | First American Title Co | |
| Warranty Deed | -- | None Available | |
| Trustee Deed | $118,738 | None Available | |
| Warranty Deed | -- | First American Title Ins Co | |
| Warranty Deed | -- | Security Land Title Co |
Mortgage History
| Date | Status | Loan Amount | Loan Type |
|---|---|---|---|
| Previous Owner | $82,160 | FHA | |
| Previous Owner | $96,319 | FHA | |
| Previous Owner | $92,174 | Purchase Money Mortgage | |
| Previous Owner | $113,601 | FHA | |
| Previous Owner | $97,750 | VA |
Property History
| Date | Event | Price | Change | Sq Ft Price |
|---|---|---|---|---|
| 08/16/2022 08/16/22 | Sold | -- | -- | -- |
| 07/21/2022 07/21/22 | Pending | -- | -- | -- |
| 07/18/2022 07/18/22 | For Sale | $215,000 | 0.0% | $96 / Sq Ft |
| 07/12/2022 07/12/22 | Off Market | -- | -- | -- |
| 06/24/2022 06/24/22 | For Sale | $215,000 | +190.5% | $96 / Sq Ft |
| 06/23/2016 06/23/16 | Sold | -- | -- | -- |
| 04/15/2016 04/15/16 | Pending | -- | -- | -- |
| 04/05/2016 04/05/16 | For Sale | $74,000 | -- | $64 / Sq Ft |
Tax History Compared to Growth
Tax History
| Year | Tax Paid | Tax Assessment Tax Assessment Total Assessment is a certain percentage of the fair market value that is determined by local assessors to be the total taxable value of land and additions on the property. | Land | Improvement |
|---|---|---|---|---|
| 2024 | $3,154 | $39,900 | $4,874 | $35,026 |
| 2023 | $3,154 | $39,900 | $4,885 | $35,015 |
| 2022 | $1,849 | $22,230 | $4,342 | $17,888 |
| 2021 | $1,849 | $22,230 | $4,342 | $17,888 |
| 2020 | $1,749 | $20,747 | $4,342 | $16,405 |
| 2019 | $1,732 | $20,747 | $4,342 | $16,405 |
| 2018 | $1,618 | $19,254 | $3,191 | $16,063 |
| 2017 | $1,618 | $19,254 | $3,191 | $16,063 |
| 2016 | $1,445 | $18,772 | $2,793 | $15,979 |
| 2014 | $1,323 | $17,092 | $2,780 | $14,312 |
Agents Affiliated with this Home
-
Tara Sullivan
T
Seller's Agent in 2022
Tara Sullivan
RE/MAX Innovations
2 in this area
61 Total Sales
-
Melissa Cramer

Buyer's Agent in 2022
Melissa Cramer
Platinum Realty LLC
(816) 529-9178
1 in this area
54 Total Sales
-
Chip Thompson

Seller's Agent in 2016
Chip Thompson
Realty Professionals Heartland
(816) 863-7203
32 in this area
253 Total Sales
-
Robin Clark

Buyer's Agent in 2016
Robin Clark
RE/MAX Innovations
(816) 200-6513
2 in this area
120 Total Sales
Map
Source: Heartland MLS
MLS Number: 2389726
APN: 16-130-02-39-00-0-00-000
- 19704 E 14th Terrace N
- 19706 E 14th St N
- 19707 E 14th St N
- 19716 E Millhaven St
- 1304 N Holland Ct
- 1348 N Holland Ct
- 1328 N Holland Ct
- 1320 N Holland Ct
- 1316 N Holland Ct
- 1337 N Holland Ct
- 1345 N Holland Ct
- 19420 E 13th St N
- 19400 E 13th St N
- 20102 E 14th St N
- 1705 N Jones Ct
- 1312 N Holland Dr
- 1308 N Holland Dr
- 20204 E 16th St N
- 1512 N Blue Mills Rd
- 19213 E 15th Terrace Ct N
