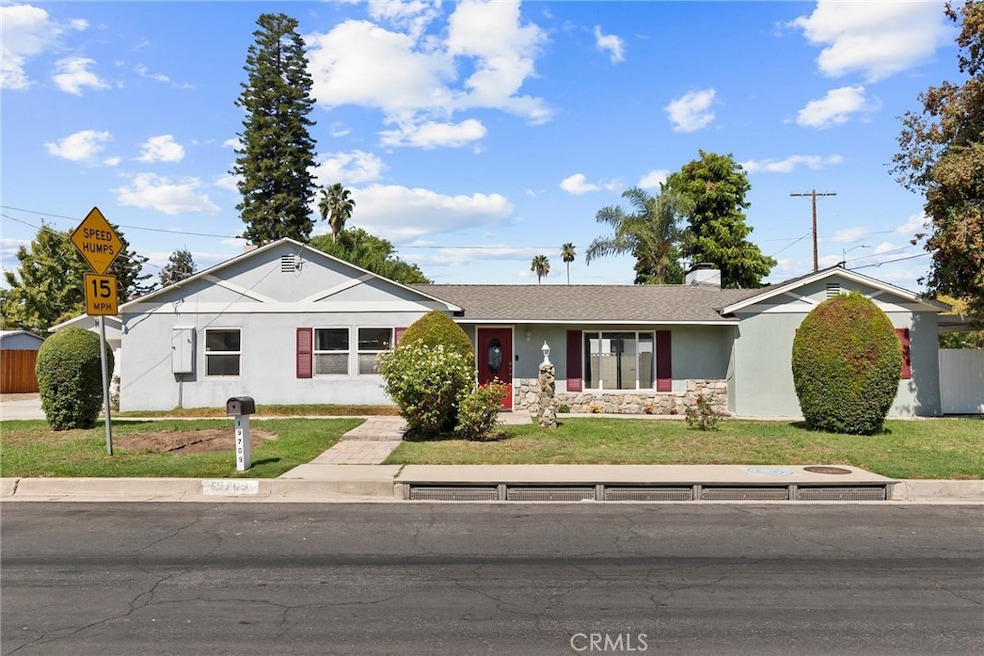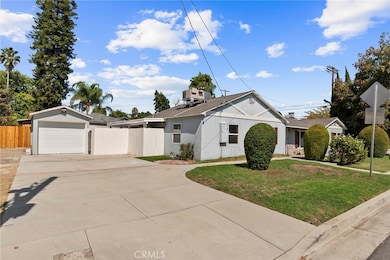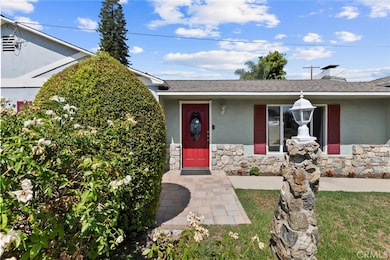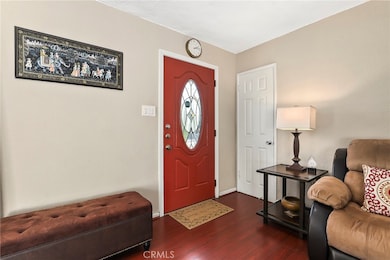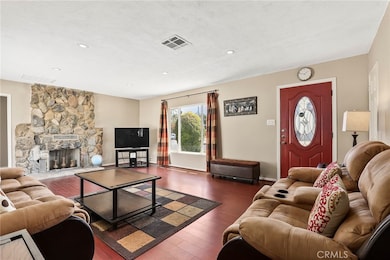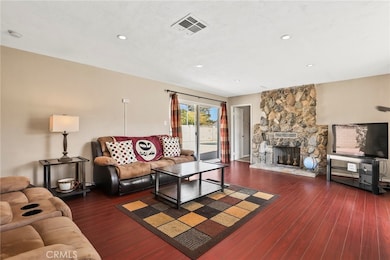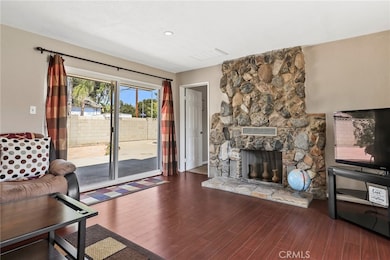19709 Strathern St Winnetka, CA 91306
Estimated payment $4,994/month
Highlights
- In Ground Pool
- Attic
- Granite Countertops
- Valley Academy of Arts & Sciences Rated A-
- Furnished
- No HOA
About This Home
Beautiful Winnetka Pool Home on a Corner Lot. Welcome home to this charming single-story pool home situated on a desirable corner lot in Winnetka. Featuring 3 bedrooms, 2 bathrooms, and 1,316 sq. ft. of living space, this property blends comfort and style with a fantastic indoor-outdoor flow.
The spacious living room offers abundant natural light, a cozy stone fireplace, laminate flooring, and a large sliding glass door that opens to the backyard. The remodeled kitchen showcases rich cherry wood cabinetry and stainless steel appliances, perfect for everyday cooking and entertaining.
The layout includes two secondary bedrooms with a full hall bath on one side of the home, while the private primary suite with its own bathroom is set on the other. Step outside to your personal retreat—a sparkling Pebble Tec pool and spa, surrounded by hardscaping, planters, and plenty of space for relaxing or hosting gatherings. Additional highlights include a large driveway and a one-car garage. This move-in ready home is the perfect mix of comfort, style, and outdoor enjoyment. Don’t miss your chance. Come see it today!!
Listing Agent
Sean Seckar
Redfin Corporation Brokerage Phone: 818-647-8443 License #01336429 Listed on: 09/25/2025

Home Details
Home Type
- Single Family
Est. Annual Taxes
- $5,589
Year Built
- Built in 1951
Lot Details
- 7,121 Sq Ft Lot
- Back and Front Yard
Parking
- 1 Car Attached Garage
- 1 Open Parking Space
- Parking Available
Home Design
- Entry on the 1st floor
- Shingle Roof
Interior Spaces
- 1,316 Sq Ft Home
- 1-Story Property
- Furnished
- Track Lighting
- Living Room with Fireplace
- Neighborhood Views
- Attic
Kitchen
- Built-In Range
- Dishwasher
- Granite Countertops
Flooring
- Carpet
- Laminate
Bedrooms and Bathrooms
- 3 Main Level Bedrooms
- 2 Full Bathrooms
- Granite Bathroom Countertops
- Bathtub
- Walk-in Shower
Laundry
- Laundry Room
- Laundry Located Outside
Pool
- In Ground Pool
- In Ground Spa
- Gas Heated Pool
Utilities
- Central Heating and Cooling System
- Water Heater
Additional Features
- Exterior Lighting
- Suburban Location
Listing and Financial Details
- Tax Lot 48
- Tax Tract Number 1
- Assessor Parcel Number 2106014014
- Seller Considering Concessions
Community Details
Overview
- No Home Owners Association
- Valley
Recreation
- Bike Trail
Map
Home Values in the Area
Average Home Value in this Area
Tax History
| Year | Tax Paid | Tax Assessment Tax Assessment Total Assessment is a certain percentage of the fair market value that is determined by local assessors to be the total taxable value of land and additions on the property. | Land | Improvement |
|---|---|---|---|---|
| 2025 | $5,589 | $450,483 | $268,742 | $181,741 |
| 2024 | $5,589 | $441,651 | $263,473 | $178,178 |
| 2023 | $5,484 | $432,992 | $258,307 | $174,685 |
| 2022 | $5,235 | $424,503 | $253,243 | $171,260 |
| 2021 | $5,167 | $416,180 | $248,278 | $167,902 |
| 2019 | $5,016 | $403,838 | $240,915 | $162,923 |
| 2018 | $4,885 | $395,921 | $236,192 | $159,729 |
| 2016 | $4,662 | $380,549 | $227,021 | $153,528 |
| 2015 | $4,594 | $374,833 | $223,611 | $151,222 |
| 2014 | $4,614 | $367,491 | $219,231 | $148,260 |
Property History
| Date | Event | Price | List to Sale | Price per Sq Ft |
|---|---|---|---|---|
| 10/30/2025 10/30/25 | Price Changed | $859,000 | -3.4% | $653 / Sq Ft |
| 09/25/2025 09/25/25 | For Sale | $889,000 | -- | $676 / Sq Ft |
Purchase History
| Date | Type | Sale Price | Title Company |
|---|---|---|---|
| Interfamily Deed Transfer | -- | None Available | |
| Grant Deed | $349,000 | Fidelity Van Nuys | |
| Grant Deed | $268,000 | Fidelity National Title Co | |
| Trustee Deed | $261,968 | Accommodation | |
| Interfamily Deed Transfer | -- | Fidelity National Title Co | |
| Interfamily Deed Transfer | -- | Lsi Title Company | |
| Interfamily Deed Transfer | -- | Fidelity Van Nuys | |
| Interfamily Deed Transfer | -- | Fidelity National Title Co | |
| Interfamily Deed Transfer | -- | Commerce Title | |
| Interfamily Deed Transfer | -- | -- | |
| Grant Deed | $162,090 | Chicago Title |
Mortgage History
| Date | Status | Loan Amount | Loan Type |
|---|---|---|---|
| Open | $344,362 | FHA | |
| Previous Owner | $460,650 | New Conventional | |
| Previous Owner | $27,000 | Credit Line Revolving | |
| Previous Owner | $356,250 | New Conventional | |
| Previous Owner | $154,800 | No Value Available |
Source: California Regional Multiple Listing Service (CRMLS)
MLS Number: SR25220423
APN: 2106-014-014
- 8018 Oakdale Ave
- 19516 Blythe St
- 19910 Cantara St
- 19931 Lanark St
- 19426 Blythe St
- 19947 Cantara St
- 20019 Hemmingway St
- 19730 Hatton St
- 8125 Quakertown Ave
- 8359 Melvin Ave
- 19844 Hatton St
- 19714 Lull St
- 8348 Penfield Ave Unit 3
- 8366 Oakdale Ave
- 19331 Ingomar St
- 8336 Tunney Ave
- 7800 Winnetka Ave
- 8433 Melvin Ave
- 19803 Covello St
- 20150 Hemmingway St
- 19700 Strathern St
- 19809 Blythe St
- 19807 Blythe St
- 19503 Cantara St
- 8153 Tunney Ave
- 19869 Roscoe Blvd
- 19846 Stagg St
- 19351 1/2 Strathern St
- 20030 Blythe St
- 19730 Hatton St
- 19962 Roscoe Blvd
- 19336 Lanark St
- 19436 Keswick St
- 19432 Keswick St
- 7958 Tampa Ave
- 19258 Strathern St
- 19235 Strathern St
- 8460 Hatillo Ave
- 19847 Covello St
- 19238 Arminta St
