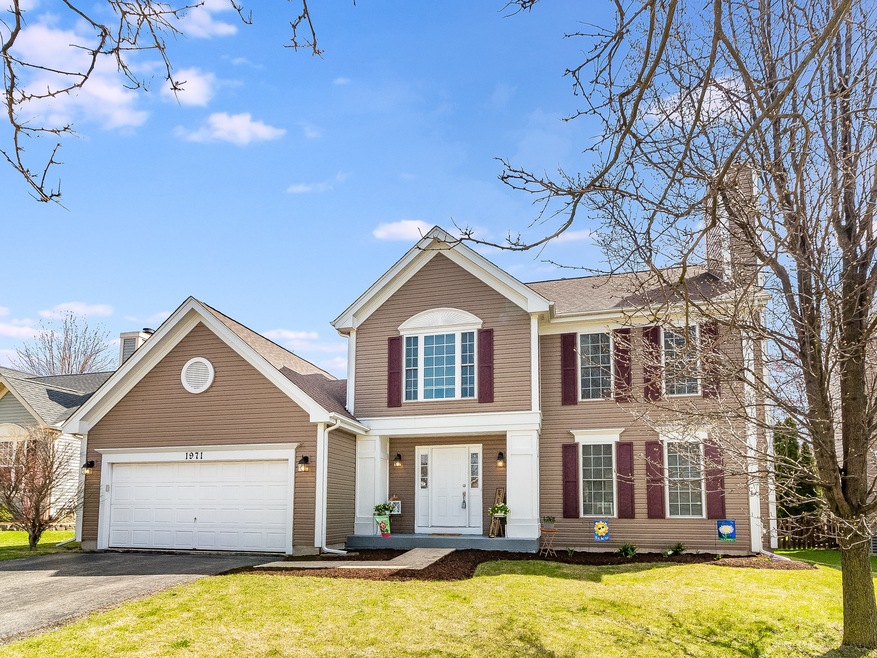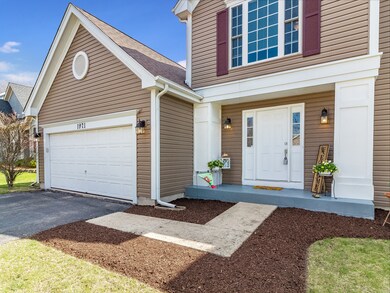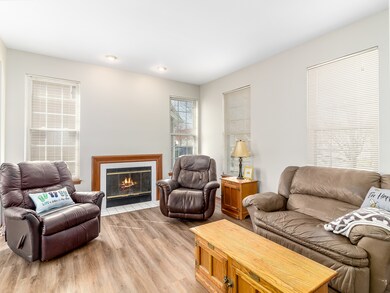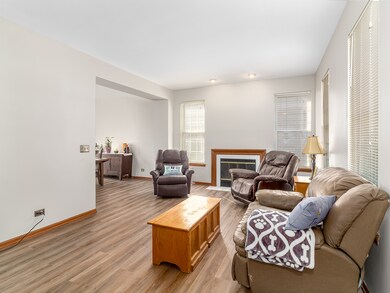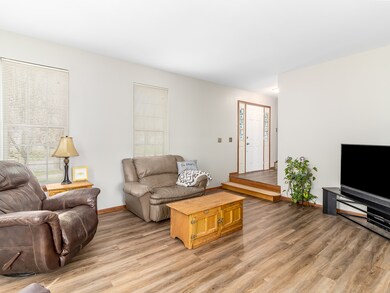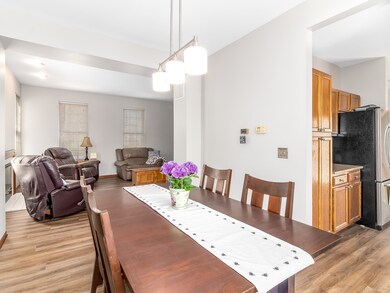
1971 Edinburgh Ln Aurora, IL 60504
South Farnsworth NeighborhoodEstimated Value: $352,769 - $383,000
Highlights
- Landscaped Professionally
- Deck
- Stainless Steel Appliances
- The Wheatlands Elementary School Rated A-
- Traditional Architecture
- 1-minute walk to Four Pointes Park
About This Home
As of May 2020WOW, this one is move in ready! Tons of updates throughout this spacious 2 story! Every inch of flooring is new in 2020 including high-end, luxury vinyl plank flooring throughout 1st floor & all 3 bathrooms, new carpeting on stairs & second floor! Whole house is freshly painted with updated light fixtures throughout! Kitchen has been beautifully updated with stainless steel appliances, brand new granite countertops, new cabinetry hardware! 1st floor features 9 foot ceilings, light and bright, open floorplan from living room with fireplace, dining room, kitchen and massive eating area w/sliding door to freshly power washed deck & fenced yard! 2nd floor has 3 large bedrooms including master suite with 2 closets & private bath with new vanity, plumbing & light fixtures! All this inside plus new roof, maintenance free siding, facia & windows in 2016! Fresh landscaping, large shed, 2 car garage, 1st floor laundry with brand new washer & 2 year old dryer! Great location close to Rush Copley, schools, shopping & park down the street! HURRY!
Home Details
Home Type
- Single Family
Est. Annual Taxes
- $8,471
Year Built
- 1993
Lot Details
- Fenced Yard
- Landscaped Professionally
Parking
- Attached Garage
- Garage Transmitter
- Garage Door Opener
- Driveway
Home Design
- Traditional Architecture
- Slab Foundation
- Asphalt Shingled Roof
- Vinyl Siding
Interior Spaces
- Wood Burning Fireplace
- Fireplace With Gas Starter
- Dining Area
Kitchen
- Breakfast Bar
- Oven or Range
- Microwave
- Dishwasher
- Stainless Steel Appliances
- Disposal
Bedrooms and Bathrooms
- Walk-In Closet
- Primary Bathroom is a Full Bathroom
Laundry
- Laundry on main level
- Dryer
- Washer
Outdoor Features
- Deck
Utilities
- Forced Air Heating and Cooling System
- Heating System Uses Gas
Listing and Financial Details
- Homeowner Tax Exemptions
Ownership History
Purchase Details
Home Financials for this Owner
Home Financials are based on the most recent Mortgage that was taken out on this home.Purchase Details
Purchase Details
Home Financials for this Owner
Home Financials are based on the most recent Mortgage that was taken out on this home.Purchase Details
Home Financials for this Owner
Home Financials are based on the most recent Mortgage that was taken out on this home.Similar Homes in Aurora, IL
Home Values in the Area
Average Home Value in this Area
Purchase History
| Date | Buyer | Sale Price | Title Company |
|---|---|---|---|
| Ozekeeva Aiper I | $230,000 | Citywide Title Corporation | |
| Ryan Matthew S | -- | Law Title Ins Co | |
| Ryan Matthew S | $188,000 | Chicago Title Insurance Co | |
| Ruiz Renee P | $152,500 | First American Title Ins Co |
Mortgage History
| Date | Status | Borrower | Loan Amount |
|---|---|---|---|
| Open | Ozekeeva Aiper I | $218,500 | |
| Previous Owner | Ryan Matthew S | $144,775 | |
| Previous Owner | Ryan Matthew S | $58,000 | |
| Previous Owner | Ryan Matthew S | $26,197 | |
| Previous Owner | Ryan Matthew S | $178,500 | |
| Previous Owner | Ruiz Renee P | $137,600 | |
| Previous Owner | Ruiz Renee P | $136,953 |
Property History
| Date | Event | Price | Change | Sq Ft Price |
|---|---|---|---|---|
| 05/18/2020 05/18/20 | Sold | $230,000 | -6.1% | $135 / Sq Ft |
| 04/15/2020 04/15/20 | Pending | -- | -- | -- |
| 04/13/2020 04/13/20 | For Sale | $244,900 | -- | $144 / Sq Ft |
Tax History Compared to Growth
Tax History
| Year | Tax Paid | Tax Assessment Tax Assessment Total Assessment is a certain percentage of the fair market value that is determined by local assessors to be the total taxable value of land and additions on the property. | Land | Improvement |
|---|---|---|---|---|
| 2023 | $8,471 | $97,691 | $18,952 | $78,739 |
| 2022 | $8,248 | $89,134 | $17,292 | $71,842 |
| 2021 | $7,867 | $82,985 | $16,099 | $66,886 |
| 2020 | $7,089 | $77,081 | $14,954 | $62,127 |
| 2019 | $7,710 | $76,085 | $13,855 | $62,230 |
| 2018 | $7,236 | $72,000 | $12,816 | $59,184 |
| 2017 | $7,616 | $73,660 | $11,809 | $61,851 |
| 2016 | $6,937 | $66,528 | $10,123 | $56,405 |
| 2015 | -- | $59,833 | $8,705 | $51,128 |
| 2014 | -- | $55,958 | $8,372 | $47,586 |
| 2013 | -- | $55,162 | $8,253 | $46,909 |
Agents Affiliated with this Home
-
Jennifer Conte

Seller's Agent in 2020
Jennifer Conte
RE/MAX
(630) 408-6400
176 Total Sales
-
Venera Cameron

Buyer's Agent in 2020
Venera Cameron
Real 1 Realty
(847) 293-9411
242 Total Sales
Map
Source: Midwest Real Estate Data (MRED)
MLS Number: MRD10688723
APN: 15-36-452-009
- 1874 Wisteria Dr Unit 333
- 1913 Misty Ridge Ln Unit 5
- 1932 Royal Ln
- 1917 Turtle Creek Ct
- 1754 Landreth Ct
- 2245 Lakeside Dr
- 2013 Eastwick Ln
- 2525 Ridge Rd Unit 6
- 2520 Dorothy Dr
- 1752 Pontarelli Ct
- 2355 Avalon Ct
- 2690 Moss Ln
- 2410 Oakfield Ct
- 2675 Dorothy Dr
- 1121 Symphony Dr
- 2630 Lindrick Ln
- 2645 Lindrick Ln
- 3326 Fulshear Cir
- 3328 Fulshear Cir
- 3408 Fulshear Cir
- 1971 Edinburgh Ln
- 1981 Edinburgh Ln
- 1961 Edinburgh Ln
- 1675 Blackwell Ln
- 1991 Edinburgh Ln
- 1960 Edinburgh Ln
- 1673 Blackwell Ln
- 1968 Edinburgh Ln
- 1952 Edinburgh Ln
- 2001 Edinburgh Ln
- 1951 Edinburgh Ln
- 1976 Edinburgh Ln
- 1944 Edinburgh Ln
- 1671 Blackwell Ln
- 1984 Edinburgh Ln
- 2011 Edinburgh Ln
- 1683 Mcdowell Ave
- 1936 Edinburgh Ln
- 1941 Edinburgh Ln
- 1674 Blackwell Ln
