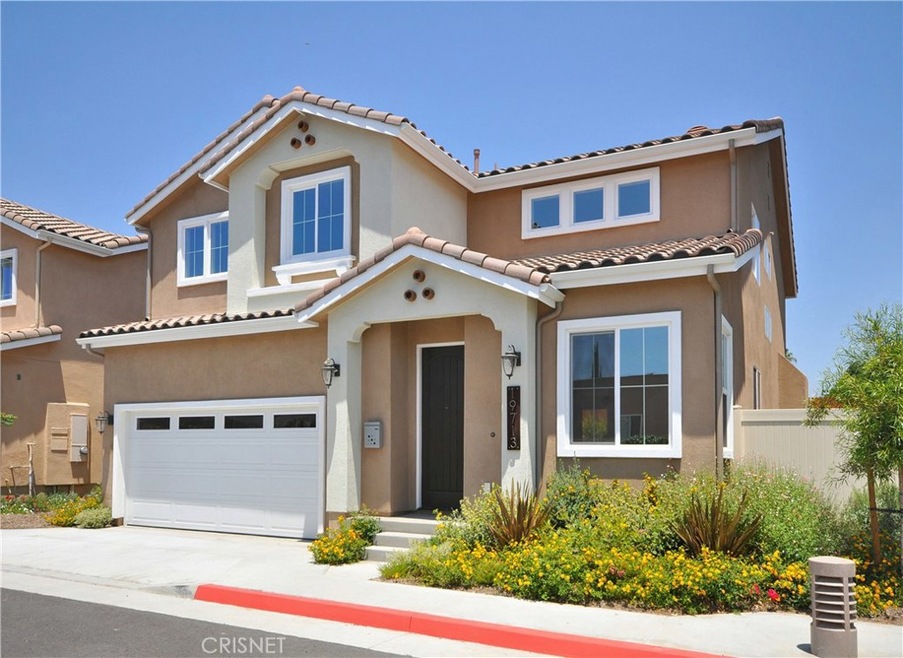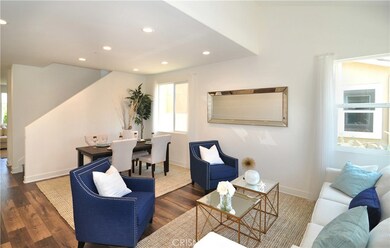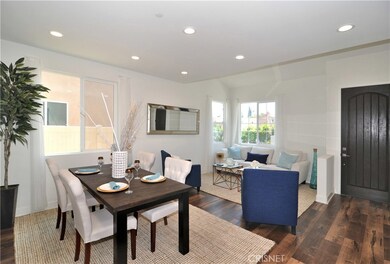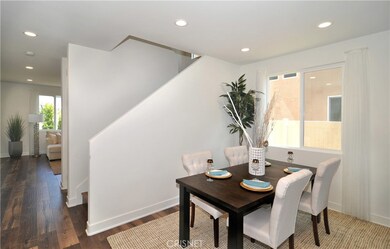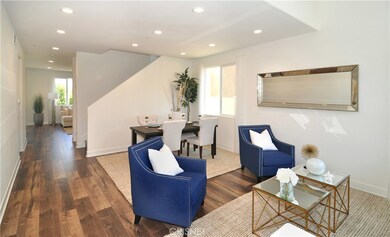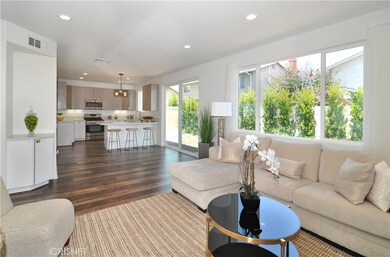
19713 Corbin Ln Winnetka, CA 91306
Highlights
- Newly Remodeled
- Primary Bedroom Suite
- Cathedral Ceiling
- Valley Academy of Arts & Sciences Rated A-
- Open Floorplan
- Mediterranean Architecture
About This Home
As of June 2020Private Community in Winnetka. 16 NEW Luxurious Single Family homes with your choice of 4 or 5 Bedrooms, all having 4 bathrooms, ranging from approximately 2,500 -2,800 sq. ft. This home shown features 5 Bedrooms and 4 baths with open/spacious floor plans with high ceilings, large gourmet kitchen with breakfast bar, custom cabinetry, stainless steel Samsung appliances and beautiful quartz counters. Kitchen opens to spacious family room with fireplace. Beautiful wide-planked laminated flooring on the first floor as well as downstairs bedroom and bathroom. The stunning huge master bedroom suite boasts a large walk-in closet as well as a sliding closet, vaulted ceiling, and a beautiful private master bath with separate tub and shower, double vanity sinks with a make-up counter. Custom design tiles in all bathrooms, 3 additional upstairs bedrooms with one of them having their own ensuite bathroom. Home also includes recessed LED lighting throughout, separate laundry room with sink, tankless water heater and a large 2 car garage with electric car charge setup. Truly a beautiful home for a great price. Pictures are of 5 bedroom model home
Last Agent to Sell the Property
Mary E Pane
Sotheby's International Realty License #00661949

Home Details
Home Type
- Single Family
Est. Annual Taxes
- $10,197
Year Built
- Built in 2016 | Newly Remodeled
Lot Details
- 5,000 Sq Ft Lot
- Property fronts a private road
- Private Yard
- Property is zoned LAR1
HOA Fees
- $127 Monthly HOA Fees
Parking
- 2 Car Direct Access Garage
- Parking Available
- Garage Door Opener
Home Design
- Mediterranean Architecture
Interior Spaces
- 2,489 Sq Ft Home
- 2-Story Property
- Open Floorplan
- Built-In Features
- Cathedral Ceiling
- Recessed Lighting
- Family Room with Fireplace
- Combination Dining and Living Room
- Laundry Room
Kitchen
- Eat-In Kitchen
- Breakfast Bar
- Gas Oven
- Gas Range
- Microwave
- Dishwasher
Flooring
- Carpet
- Laminate
Bedrooms and Bathrooms
- 5 Bedrooms | 1 Main Level Bedroom
- Primary Bedroom Suite
- 4 Full Bathrooms
- Quartz Bathroom Countertops
- Dual Vanity Sinks in Primary Bathroom
Location
- Suburban Location
Utilities
- Forced Air Heating and Cooling System
- Tankless Water Heater
Community Details
- Stagg Villas Association
Listing and Financial Details
- Tax Lot 16
- Tax Tract Number 72492
- Assessor Parcel Number 2106012135
Ownership History
Purchase Details
Purchase Details
Home Financials for this Owner
Home Financials are based on the most recent Mortgage that was taken out on this home.Purchase Details
Home Financials for this Owner
Home Financials are based on the most recent Mortgage that was taken out on this home.Map
Similar Homes in Winnetka, CA
Home Values in the Area
Average Home Value in this Area
Purchase History
| Date | Type | Sale Price | Title Company |
|---|---|---|---|
| Deed | -- | -- | |
| Grant Deed | $770,000 | Orange Coast Title Company | |
| Grant Deed | $724,000 | Equity Title Los Angeles |
Mortgage History
| Date | Status | Loan Amount | Loan Type |
|---|---|---|---|
| Previous Owner | $693,000 | New Conventional | |
| Previous Owner | $579,200 | New Conventional |
Property History
| Date | Event | Price | Change | Sq Ft Price |
|---|---|---|---|---|
| 06/16/2020 06/16/20 | Sold | $770,000 | +1.4% | $285 / Sq Ft |
| 06/04/2020 06/04/20 | Pending | -- | -- | -- |
| 04/29/2020 04/29/20 | Price Changed | $759,000 | -0.1% | $281 / Sq Ft |
| 04/24/2020 04/24/20 | For Sale | $760,000 | -1.3% | $282 / Sq Ft |
| 04/16/2020 04/16/20 | Off Market | $770,000 | -- | -- |
| 03/25/2020 03/25/20 | Price Changed | $760,000 | -1.9% | $282 / Sq Ft |
| 03/11/2020 03/11/20 | For Sale | $775,000 | +7.0% | $287 / Sq Ft |
| 07/19/2017 07/19/17 | Sold | $724,000 | 0.0% | $291 / Sq Ft |
| 06/21/2017 06/21/17 | Pending | -- | -- | -- |
| 06/02/2017 06/02/17 | For Sale | $724,000 | -- | $291 / Sq Ft |
Tax History
| Year | Tax Paid | Tax Assessment Tax Assessment Total Assessment is a certain percentage of the fair market value that is determined by local assessors to be the total taxable value of land and additions on the property. | Land | Improvement |
|---|---|---|---|---|
| 2024 | $10,197 | $825,591 | $506,935 | $318,656 |
| 2023 | $9,998 | $809,404 | $496,996 | $312,408 |
| 2022 | $9,529 | $793,534 | $487,251 | $306,283 |
| 2021 | $9,399 | $777,976 | $477,698 | $300,278 |
| 2020 | $9,373 | $753,249 | $393,375 | $359,874 |
| 2019 | $9,003 | $738,480 | $385,662 | $352,818 |
| 2018 | $8,933 | $724,000 | $378,100 | $345,900 |
| 2016 | $1,036 | $85,281 | $85,281 | $0 |
Source: California Regional Multiple Listing Service (CRMLS)
MLS Number: SR17123629
APN: 2106-012-135
- 7816 Quartz Ave
- 19820 Ingomar St
- 7837 Melvin Ave
- 19730 Hatton St
- 19815 Hemmingway St
- 19847 Arminta St
- 19844 Hemmingway St
- 19714 Lull St
- 19935 Hemmingway St
- 7565 Melvin Ave
- 19942 Blythe St
- 19459 Lull St
- 7530 Corbin Ave Unit 1
- 7661 Penfield Ave
- 19561 Lorne St
- 19520 Cohasset St
- 7826 Winnetka Ave
- 7421 Hatillo Ave
- 8213 Oakdale Ave
- 19910 Cantara St
